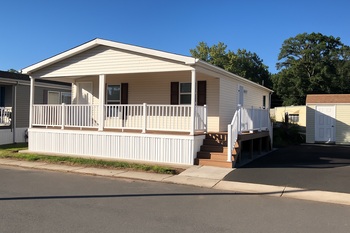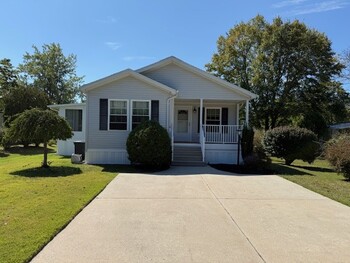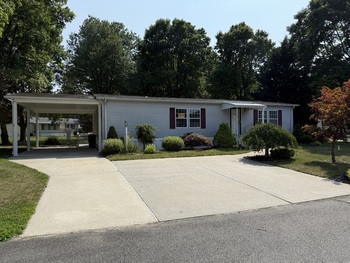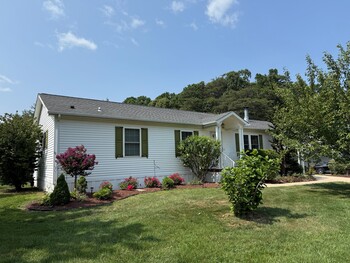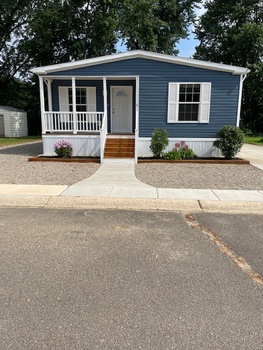Mobile Home Details
- Rooms: 2 bed(s), 2 bath(s)
- Home Area: 1,302 sqft
- Model: 1996
- Listing ID: 1505425
- Posted On: Aug 30, 2021
- Updated On: Sep 23, 2021
Description
Welcome to Buckingham Springs 55+ community. This Lahaska model home has an extra room/den with Deck that faces wooded area. Enter to the foyer with coat closet that opens to the formal living room. The open floor plan allows for the formal dining room to open to the large country kitchen with a lot of cabinets and an island, plus a door to the garage. The garage has extra storage of a cedar closet and shelves. The den is off the kitchen with sliding lass door to a deck facing the back yard and woods. The hallway leads to the laundry room, a second bedroom/office, a full hall bathroom and the primary bedroom suite. The primary bedroom has a walk in closet and a large bath with shower. This is a great location with privacy. Call today to see this house and be ready to call this one home.
Copyright © 2021 Bright MLS. All rights reserved. All information provided by the listing agent/broker is deemed reliable but is not guaranteed and should be independently verified.
Original Listing
