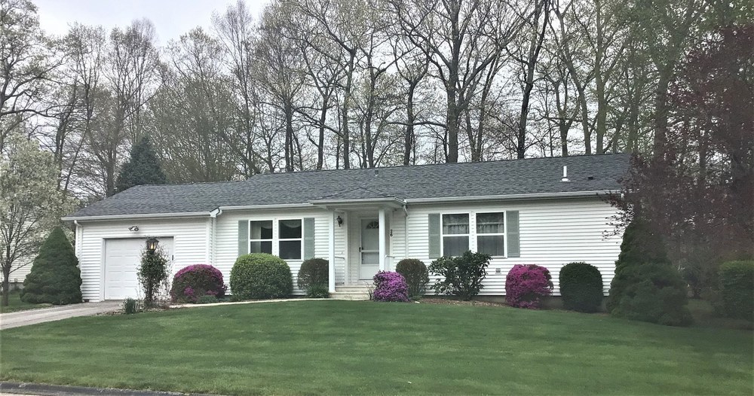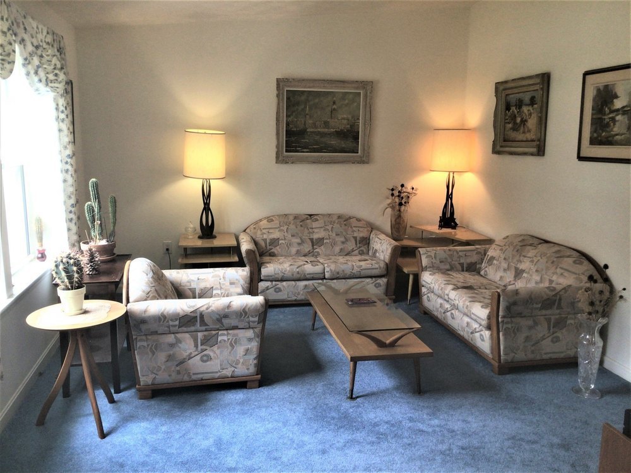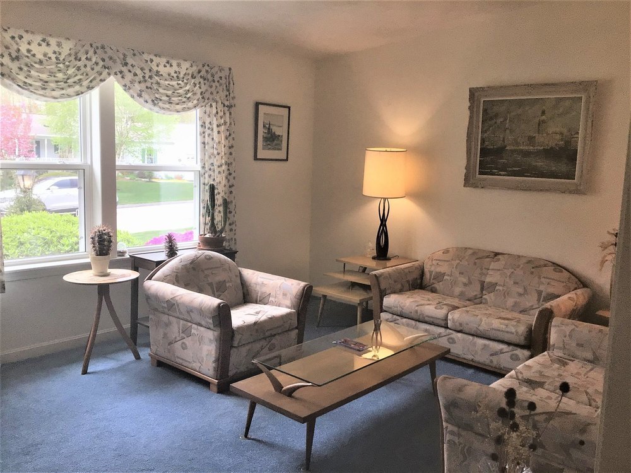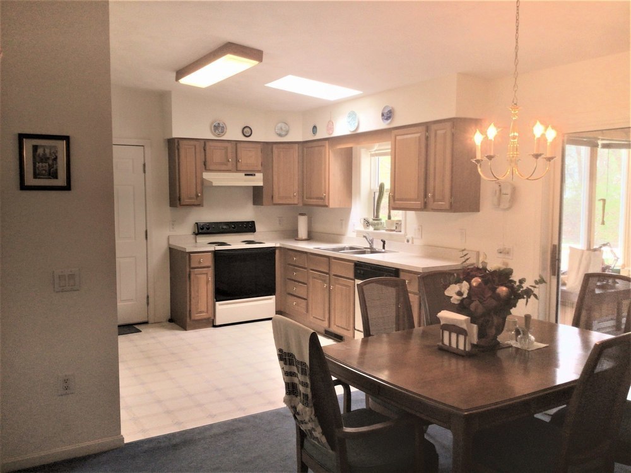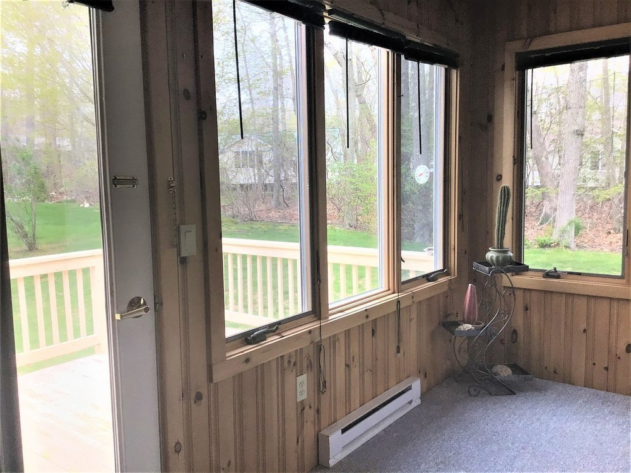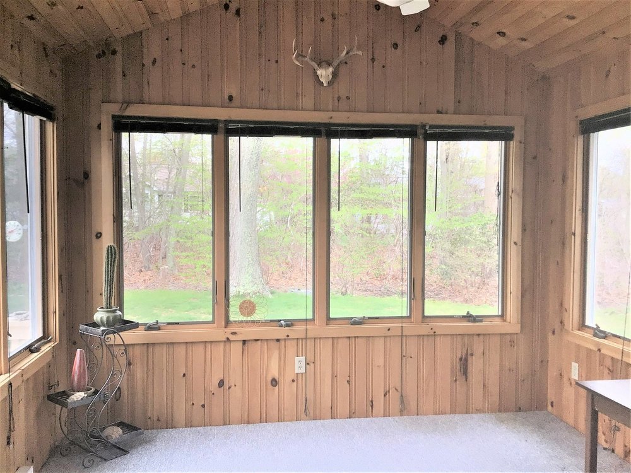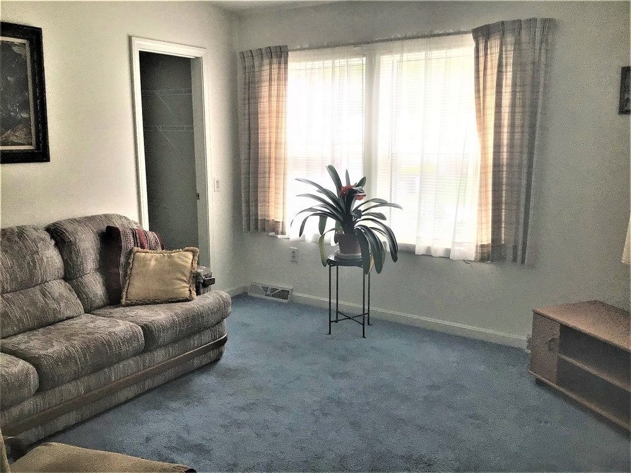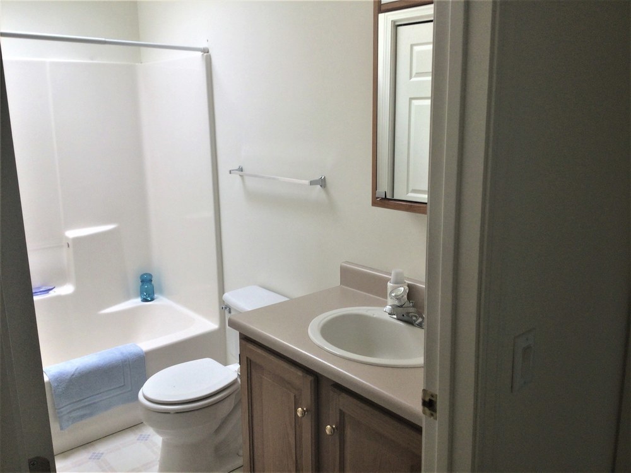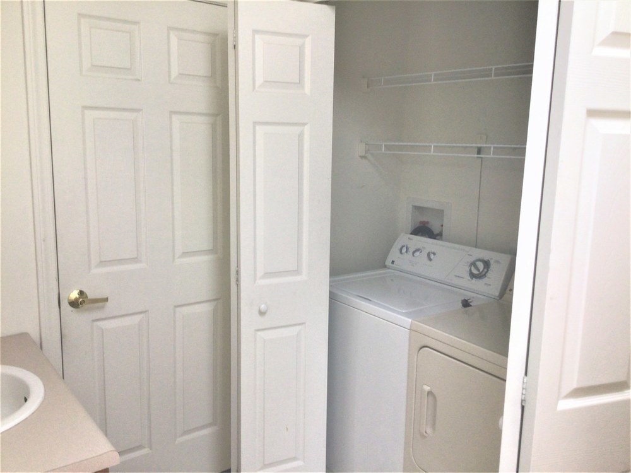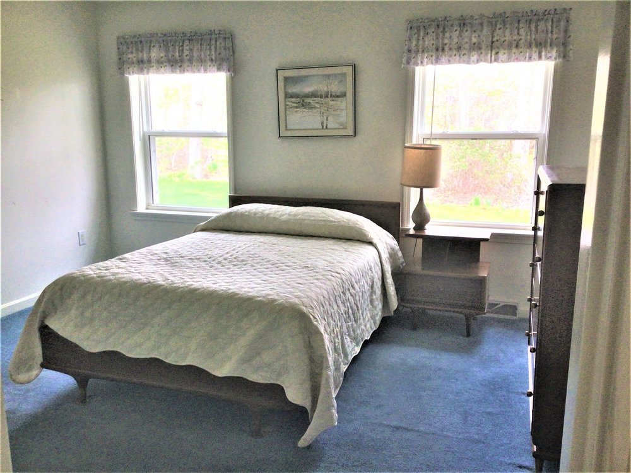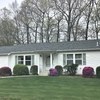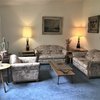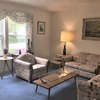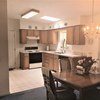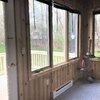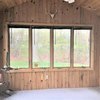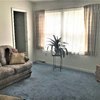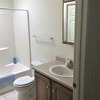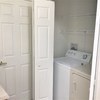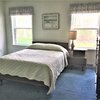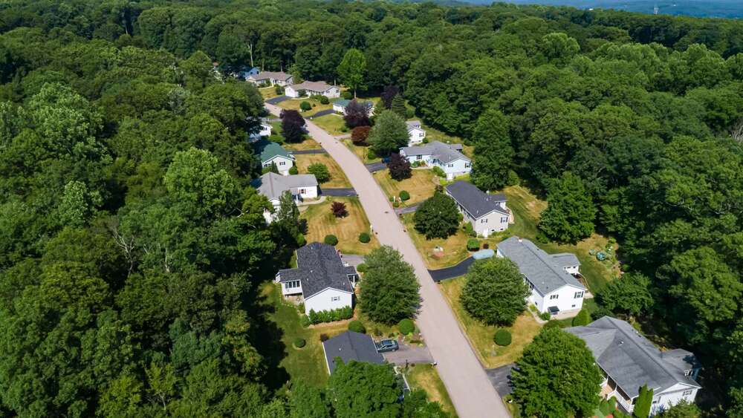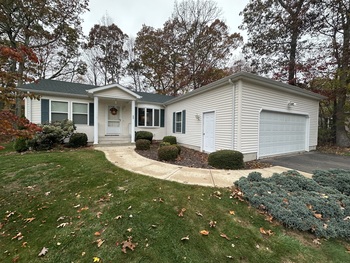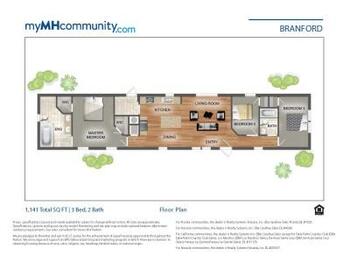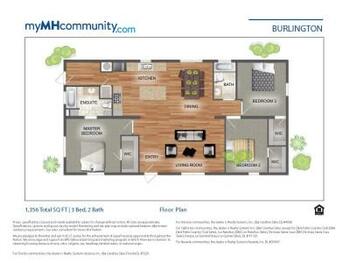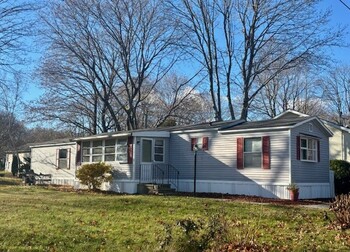Mobile Home Details
- Dimension: 26 ft x 44 ft
- Home Area: 1,144 sqft
- Location: Located in a mobile home park
- Model: 1998 NEW ERA
- Community Type: 55 And Over Community
- Listing ID: 1432942
- Hillcrest ID: 504050
- Posted On: May 5, 2021
- Updated On: Jan 30, 2024
Description
Little package with a lot of punch located in a 55+ SUN Community! Right up the street from the Newly Renovated Recreation Center. Master Bedroom ensuite, Additional Bedroom/Office, skylighted guest Bathroom includes Closeted Washer/Dryer. Finished 1-Car Garage, 12 X 12 Four-Season Sunroom and Deck. Flat Yard, New Roof and HVAC nicely priced for updating to your décor preferences. Call for an appointment, ask for Debbie!
Talk to a lender about getting financing for this mobile home.
Get a free, no-obligation quote for insuring this home.
Get a free credit report to find out your eligibility for financing.
