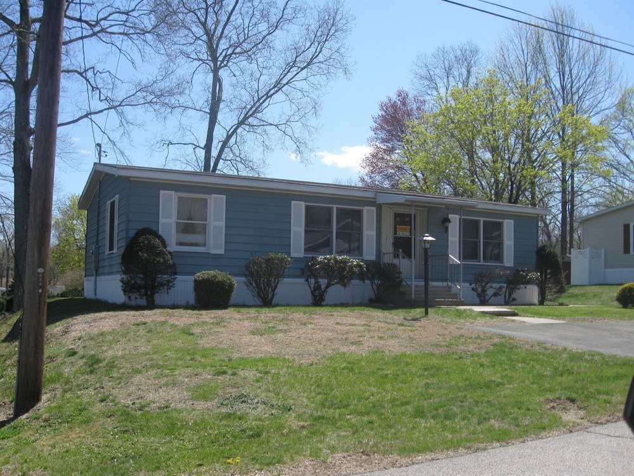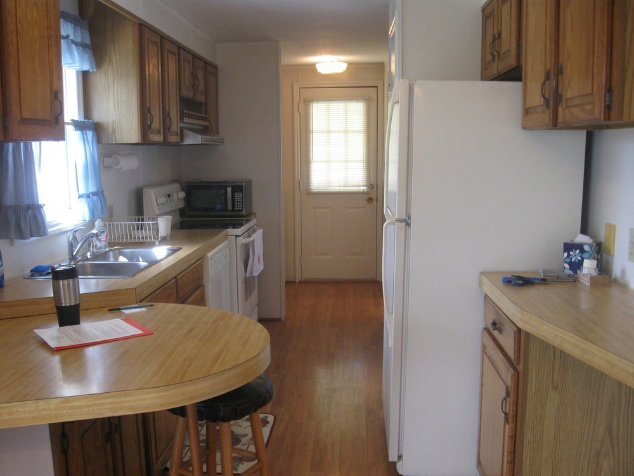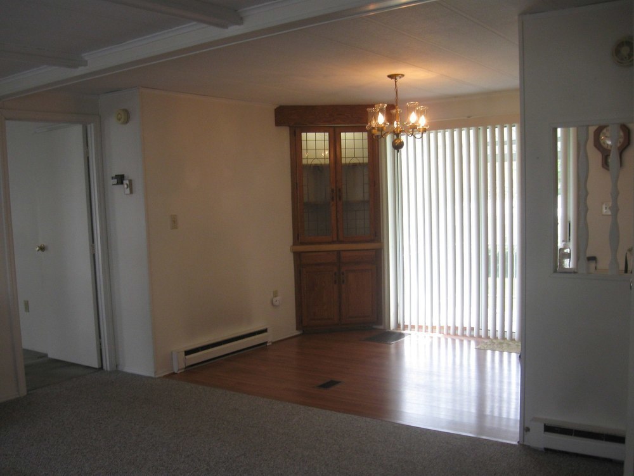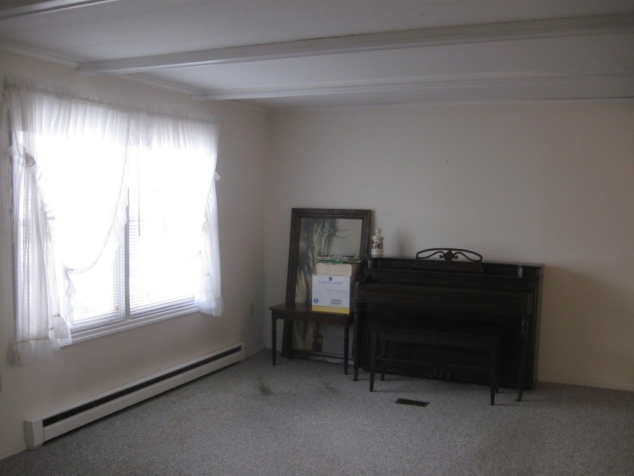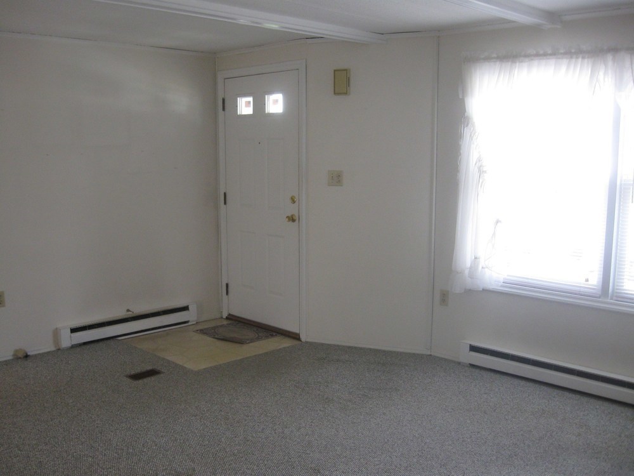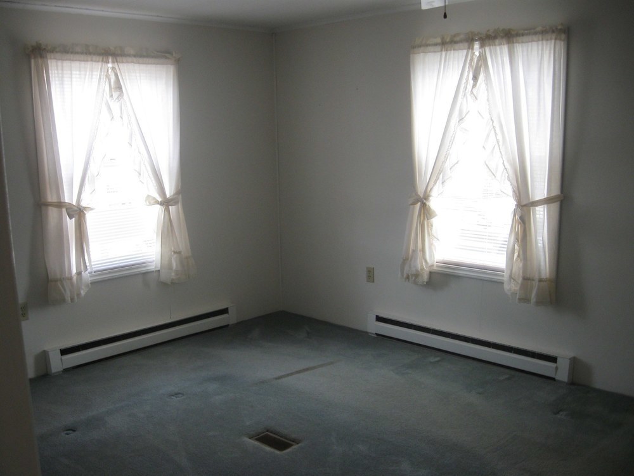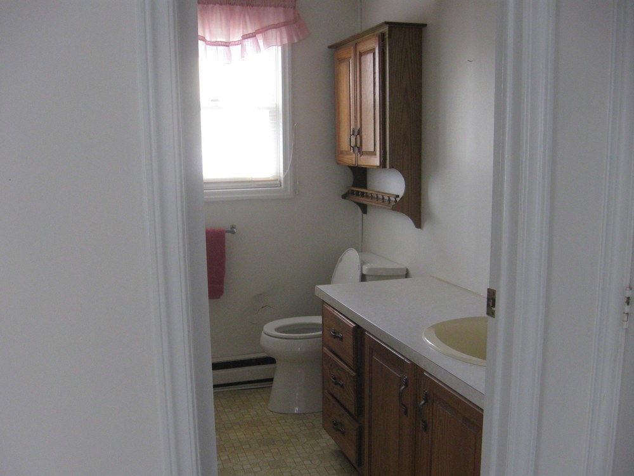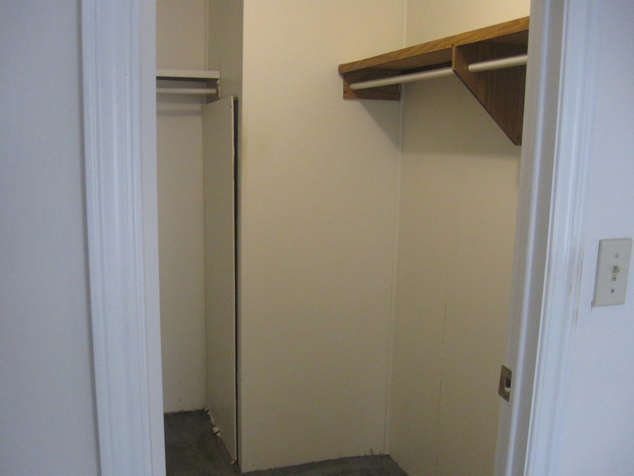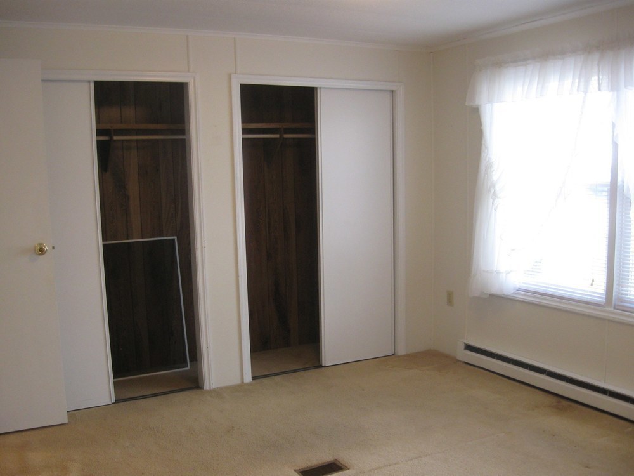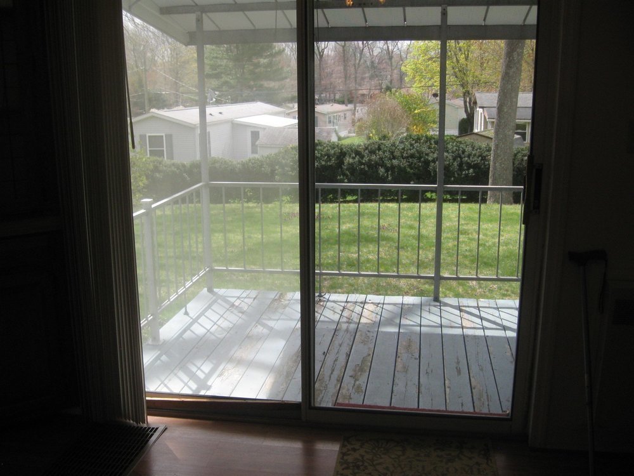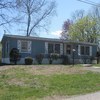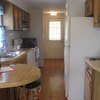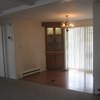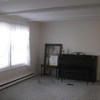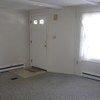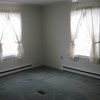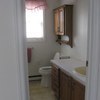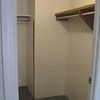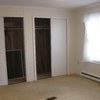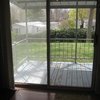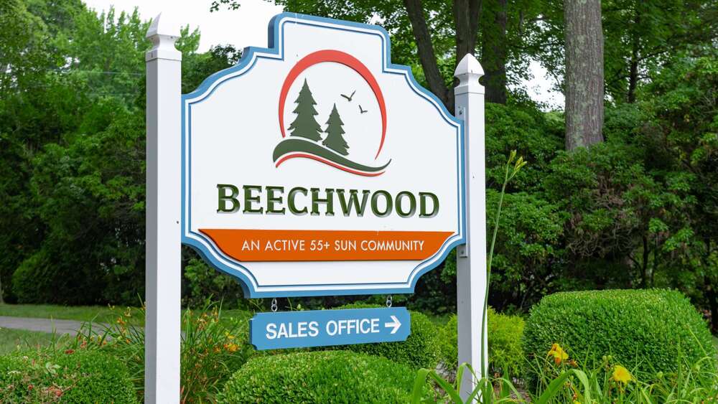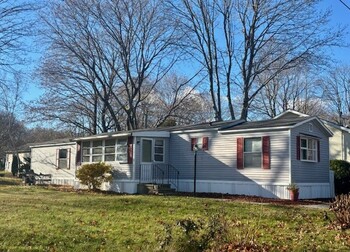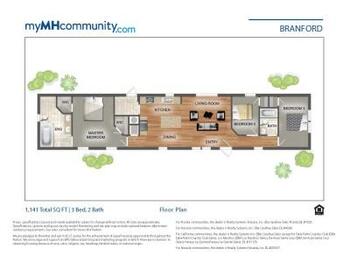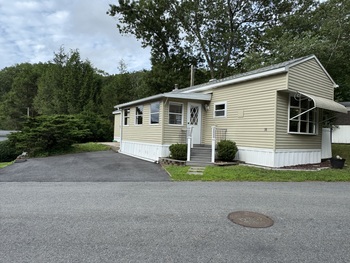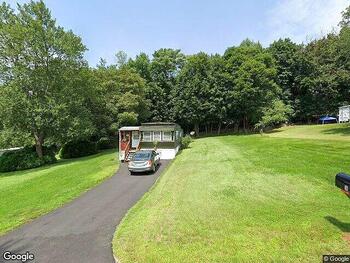Mobile Home Details
- Dimension: 24 ft x 44 ft
- Home Area: 1,056 sqft
- Location: Located in a mobile home park
- Model: 1985 RITZCRAFT
- Community Type: 55 And Over Community
- Listing ID: 1429468
- Beechwood ID: 504762
- Posted On: Apr 27, 2021
- Updated On: Jan 30, 2024
Description
55+ Community of manufactured homes This energy efficient home has 2 x 6 walls and is ducted for central AC. Currently it has electric baseboard heat but a propane conversion is possible. Open floor plan with laminate in kitchen and dining areas. All appliances in kitchen and utility room remain. This home is clean and move-in ready. Main bedroom has walk-in closet and its own private bathroom. Second bedroom has wall to wall closets and access to second bathroom with shower stall and linen closet. Utility area with washer and dryer. Covered deck is 8 x 12' and shed is 8 x 10'. There are some handyman tasks required outside the home by Sun Communities and to be assumed by the buyer. A list will be provided at showing.
Talk to a lender about getting financing for this mobile home.
Get a free, no-obligation quote for insuring this home.
Get a free credit report to find out your eligibility for financing.
