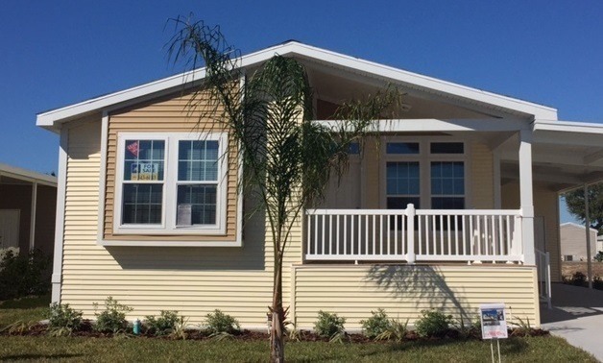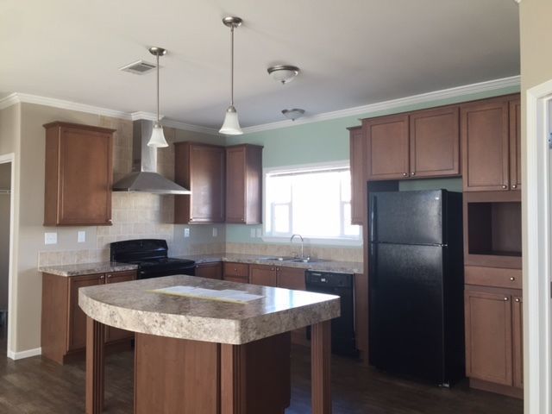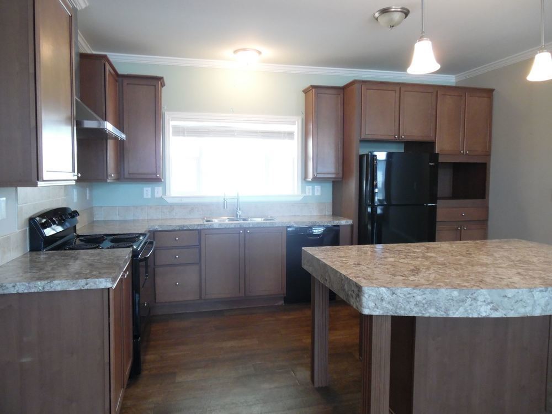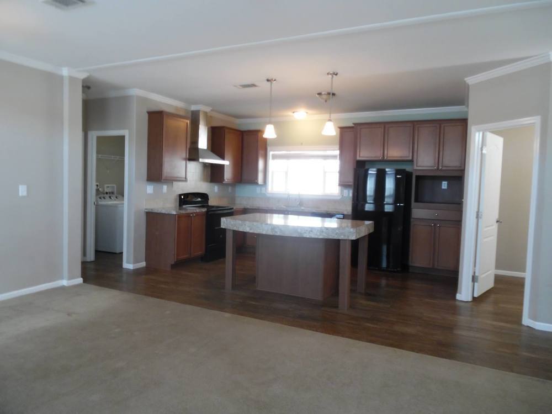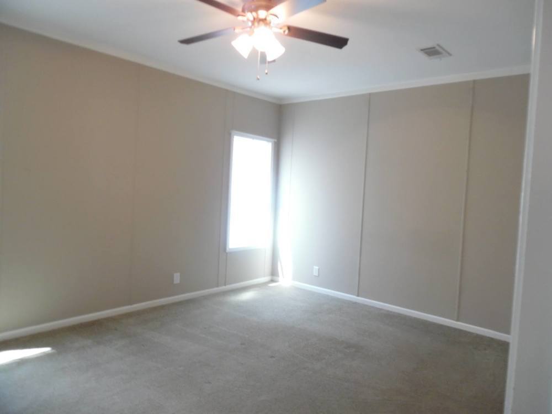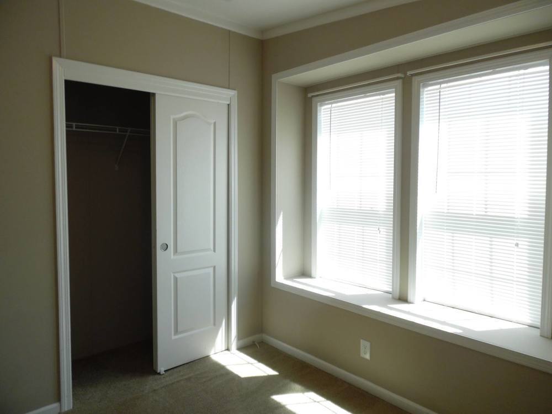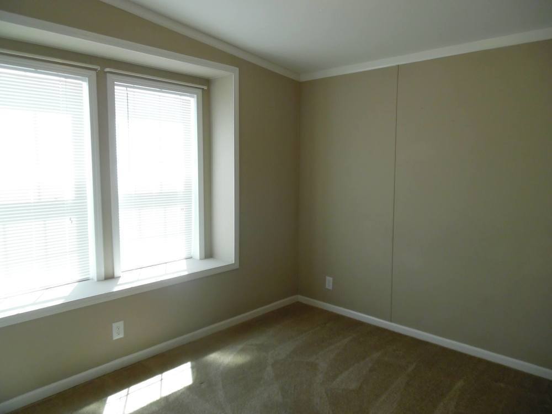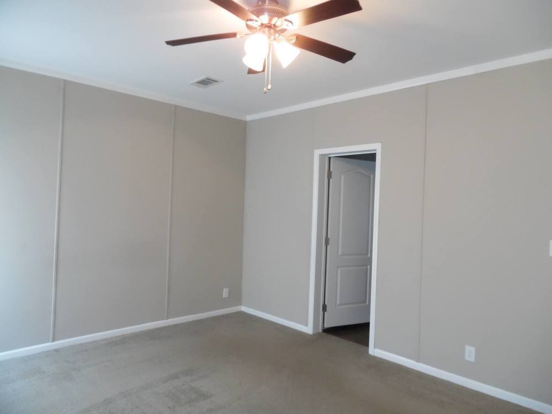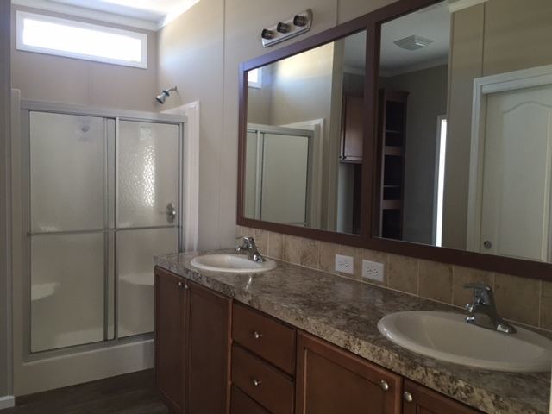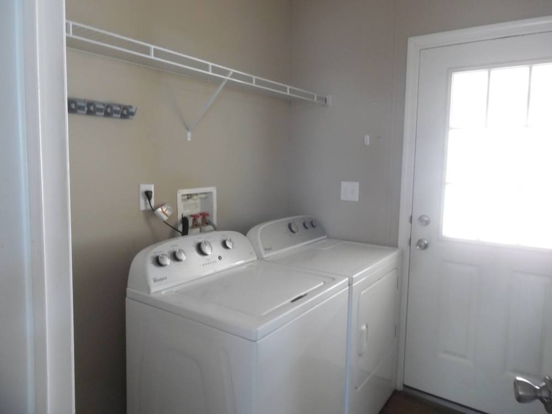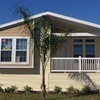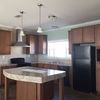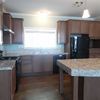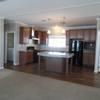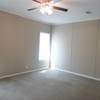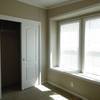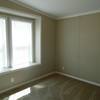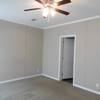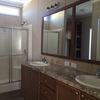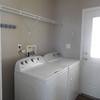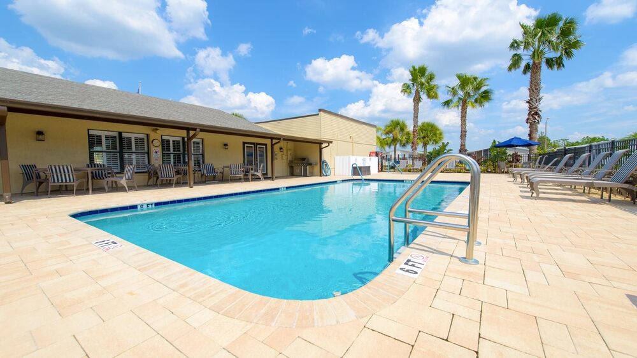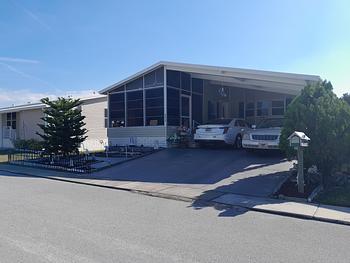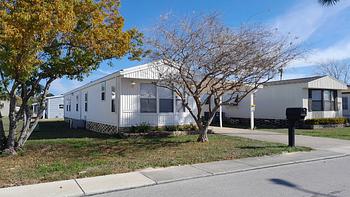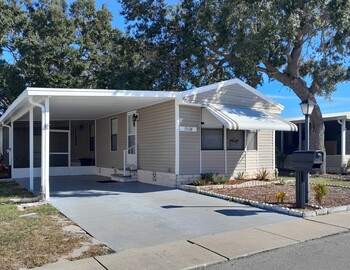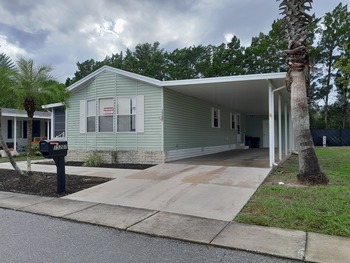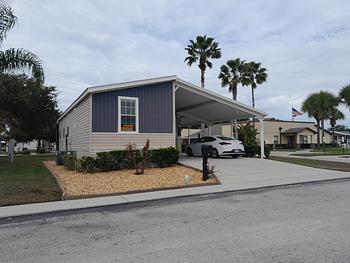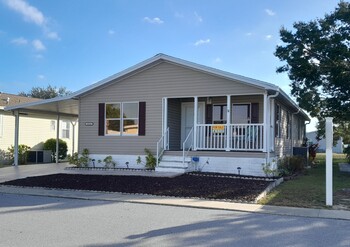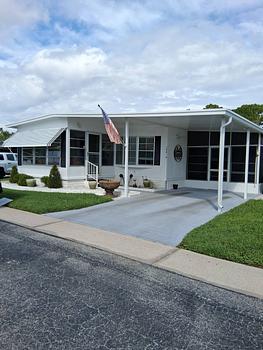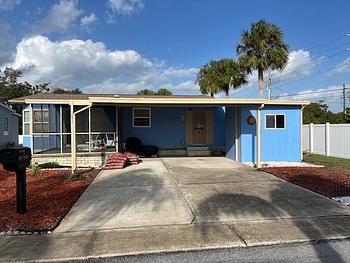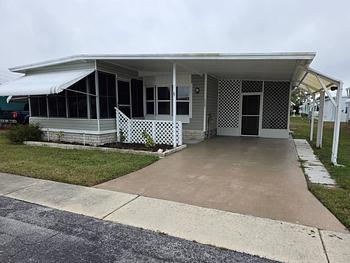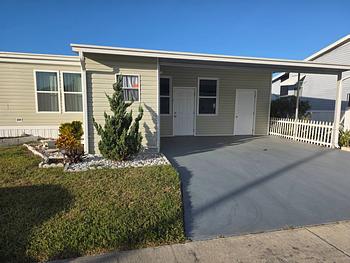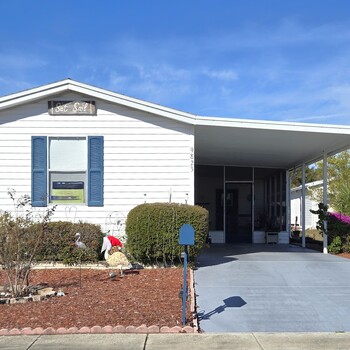Mobile Home Details
- Dimension: 28 ft x 52 ft
- Home Area: 1,456 sqft
- Location: Located in a mobile home park
- Model: 2016 Palm Harbor
- Community Type: 55 And Over Community
- Listing ID: 1422576
- Brentwood Estates ID: 343454
- Posted On: Apr 14, 2021
- Updated On: Jan 30, 2024
Description
This split floor plan is exactly what the doctor ordered! Open kitchen, dining and living room space that can be manipulated to your liking. The modern kitchen makes cooking a breeze and the master suite has a huge bathroom with walk in closest and plenty of storage. While the guest room/bath and den at the opposite end of the house provide a sense of personal space. Front porch, carport and shed are great features making this one a can't miss. Call and make your appointment today
Talk to a lender about getting financing for this mobile home.
Get a free, no-obligation quote for insuring this home.
Get a free credit report to find out your eligibility for financing.
