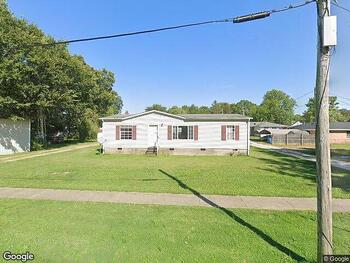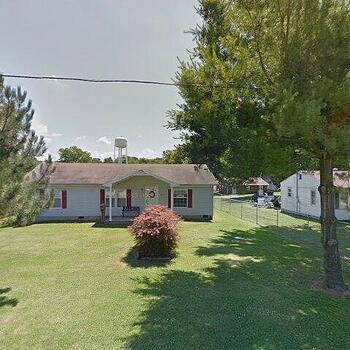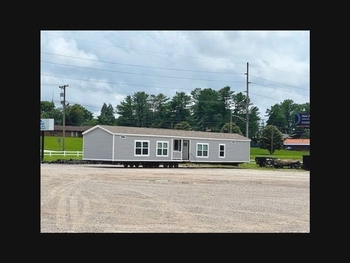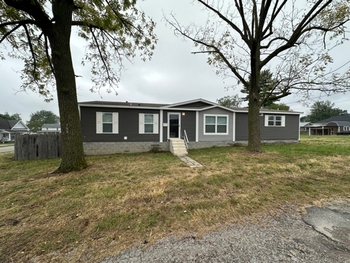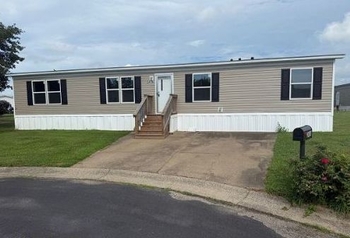Mobile Home Details
- Rooms: 4 bed(s), 2 bath(s)
- Home Area: 2,052 sqft
- Model: 2002
- Listing ID: 1396592
- Posted On: Feb 22, 2021
- Updated On: May 13, 2021
Description
Situated on 10.38 acres is this 2052 sq. ft manufactured home featuring 4 bedrooms, an additional office or exercise room, and 2 full bathrooms. The enormous kitchen offers an island, a tiled back splash, tons of cabinets, and includes the appliances. For convenience there is a breakfast nook as well as a spacious formal dining and large living room area which are all open concept for even more entertaining flexibility. The master bedroom suite has a huge walk-in closet and an updated master bath with a new tiled shower and twin sink vanity and adjoining office/exercise room. The split bedroom floor plan has the additional 3 bedrooms located on the opposite end of the home along with another full bath. The rear of the home has a two level deck, a 26 ft. round patio, a 10 x 12 covered patio area, and a storage building. A huge bonus is the 30 X 50 detached garage with 3 overhead doors and 2 walk-thru doors, 4 floor drains, water and electric. Great views and private describes this location. Updates include new water heater, new carpet and paint in 2 bedrooms, updated master bath and more.
Copyright © 2021 Southwest Indiana Association of Realtors. All rights reserved. All information provided by the listing agent/broker is deemed reliable but is not guaranteed and should be independently verified.
Original Listing
