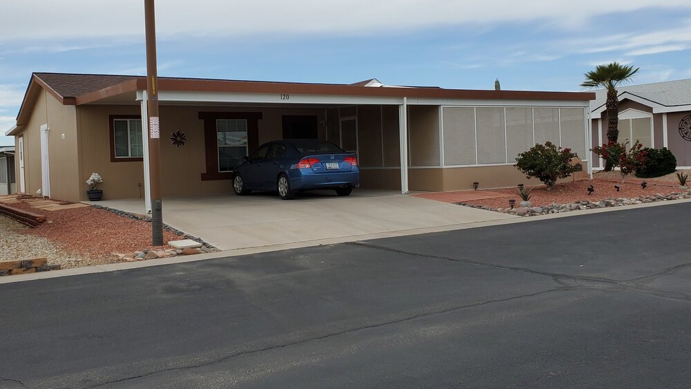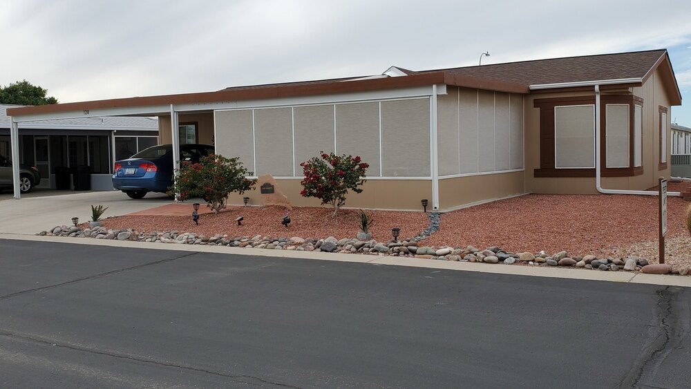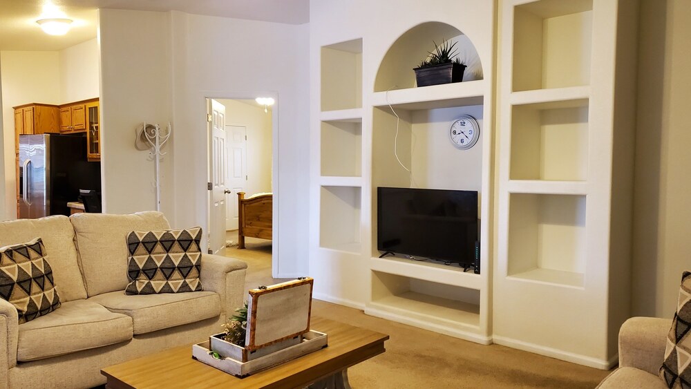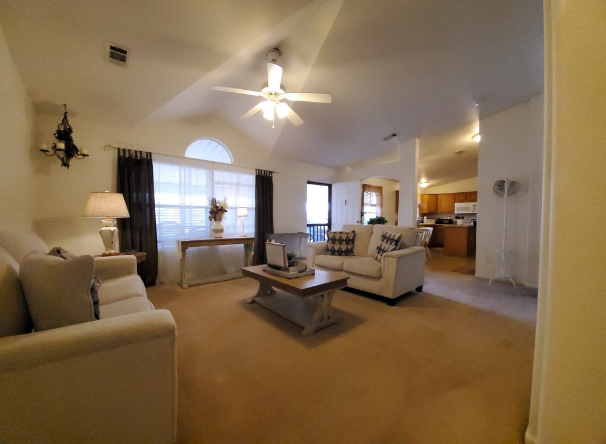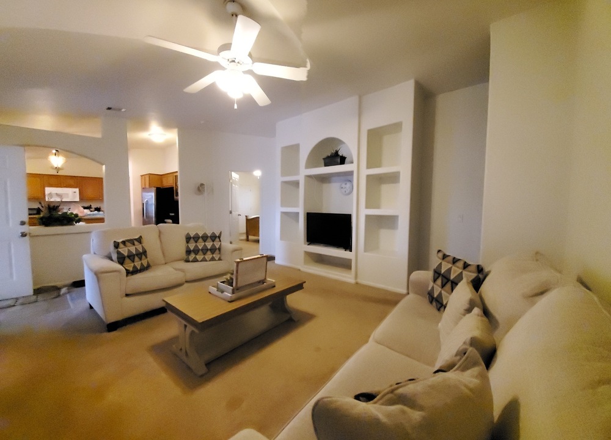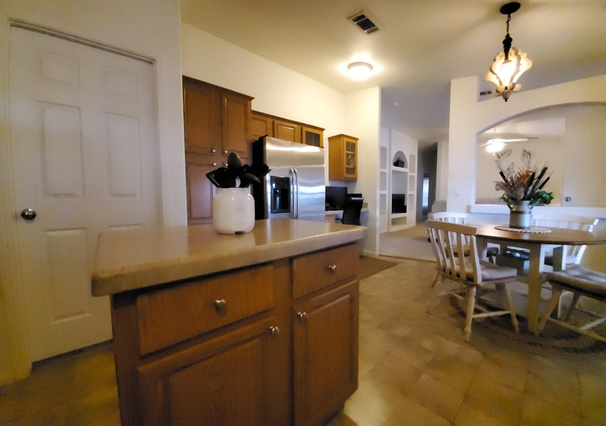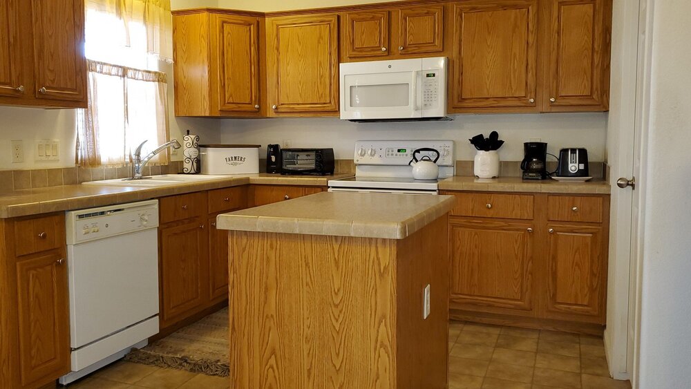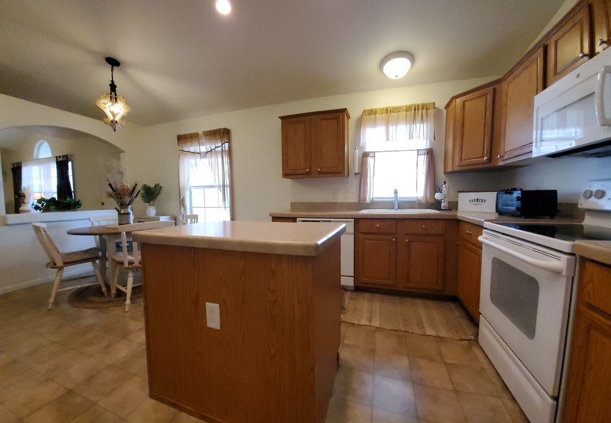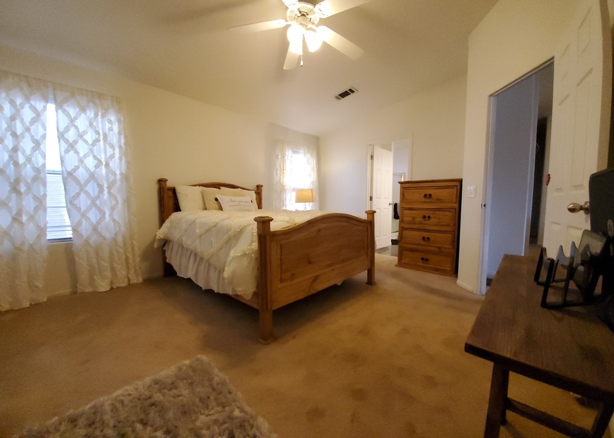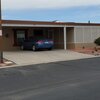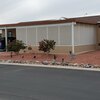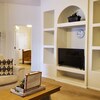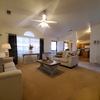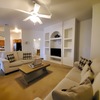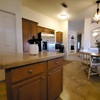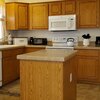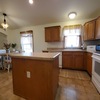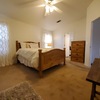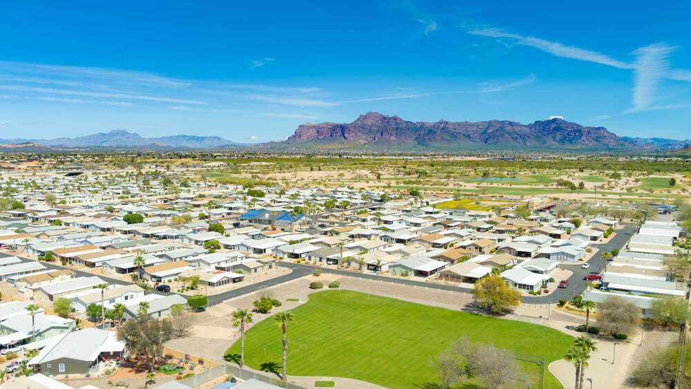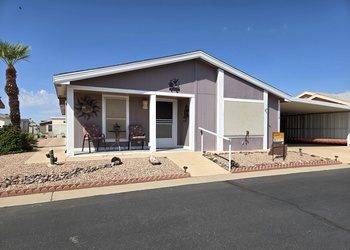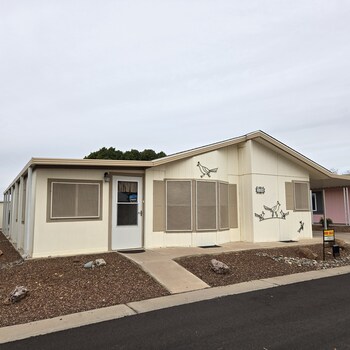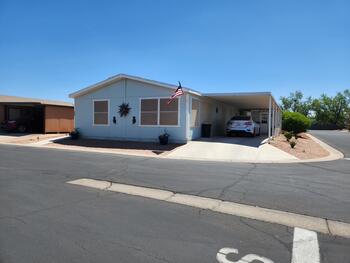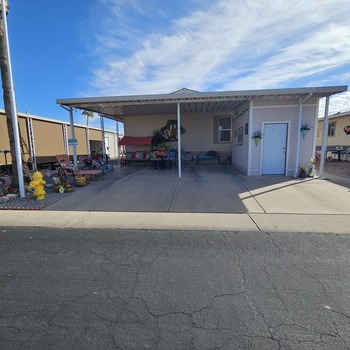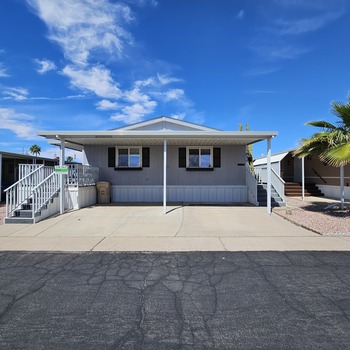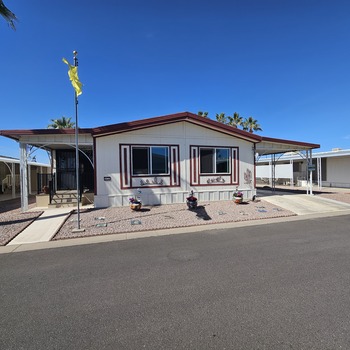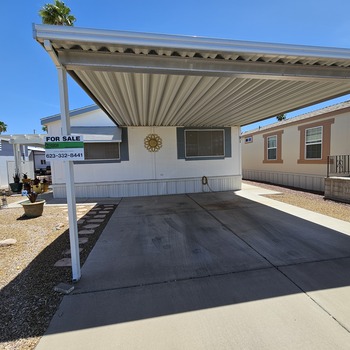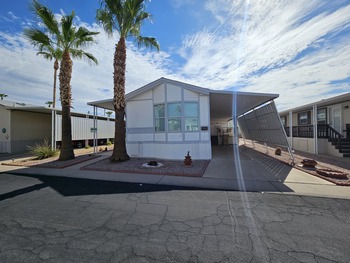Mobile Home Details
- Dimension: 28 ft x 48 ft
- Home Area: 1,344 sqft
- Location: Located in a mobile home park
- Model: 2005 TRADT
- Community Type: 55 And Over Community
- Listing ID: 1373268
- Desert Harbor ID: 496380
- Posted On: Dec 30, 2020
- Updated On: Jan 30, 2024
Description
Make yourself at home in this spacious, open layout 3 bedroom, 2 bathroom home with tons of natural light. The split floor plan offers your master suite privacy from your visitors or work-from-home space. The master suite has a walk-in closet and features a large en suite with a full size walk in shower, large linen closet, and double vanity sinks. A large eat-in kitchen with plenty of cabinet space and an island make cooking and entertaining a delight. A side entry mud/laundry room offer even more storage space. Your living room features vaulted ceilings with a skylight and a built-in entertainment center. This home has premium 2" blinds and ceiling fans throughout. A front-facing, spacious screen room provides exceptional outdoor space for relaxing or entertaining. Superstition views from the screen room, dining room, living room, AND 2nd bedroom. Additional storage space can be found in the storage shed around the side of the home. Your carport fits two cars side-by-side and has a separate pad for your golf cart. Hurry to make this home yours! Call or stop by for a tour today!
