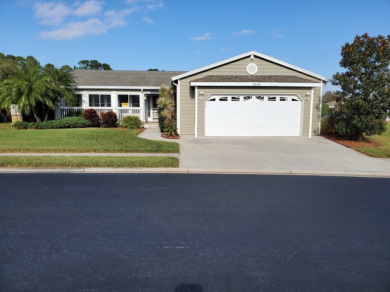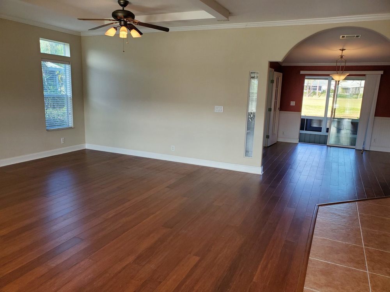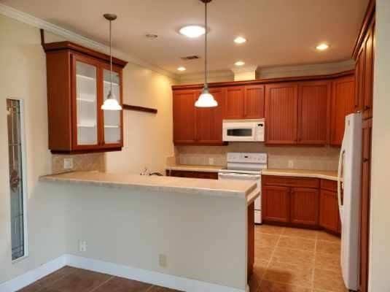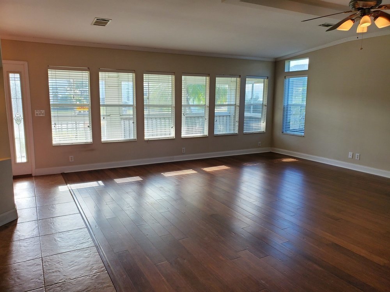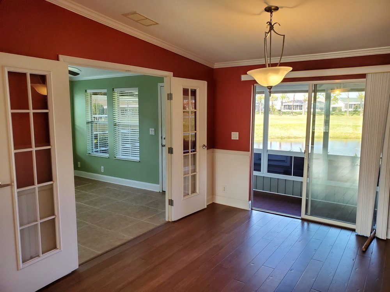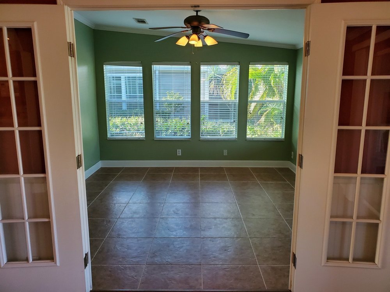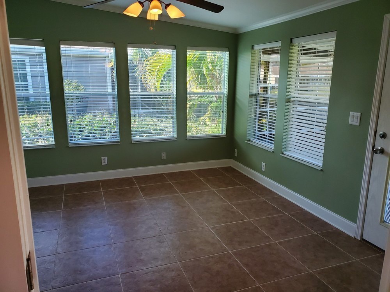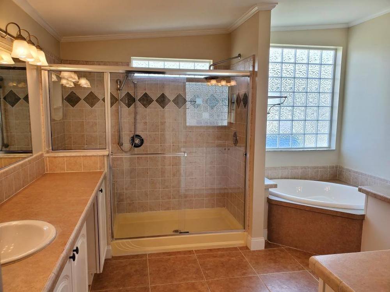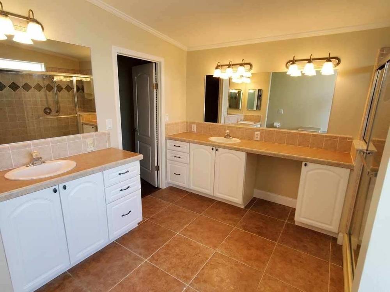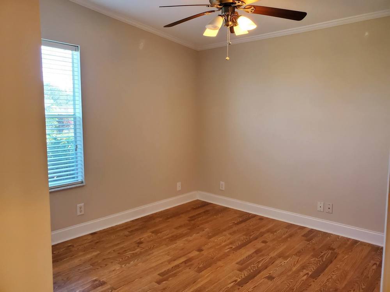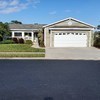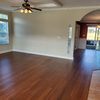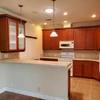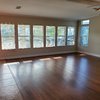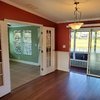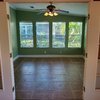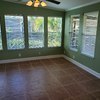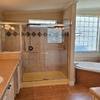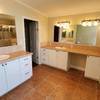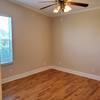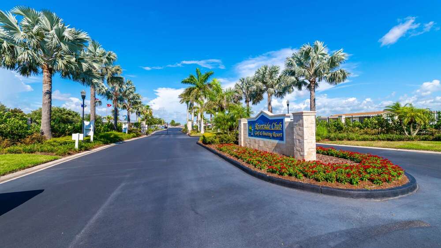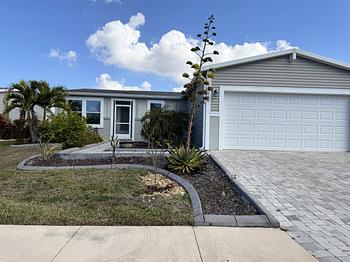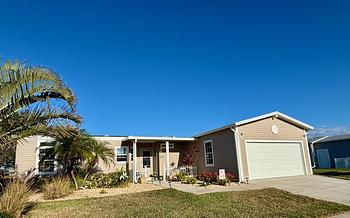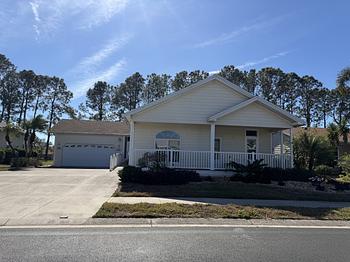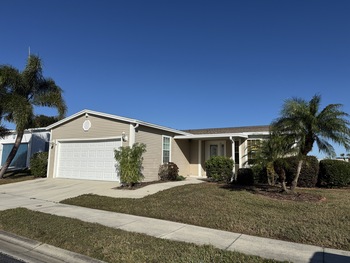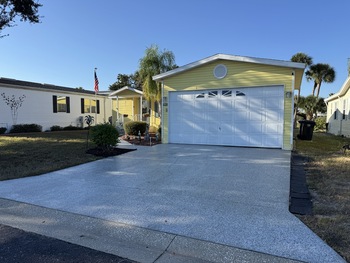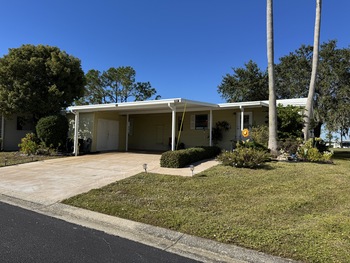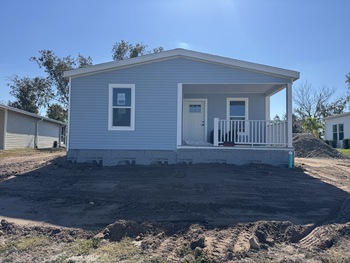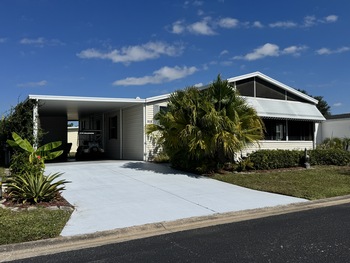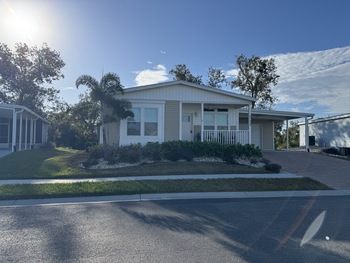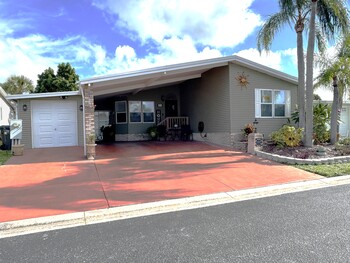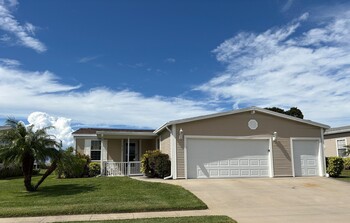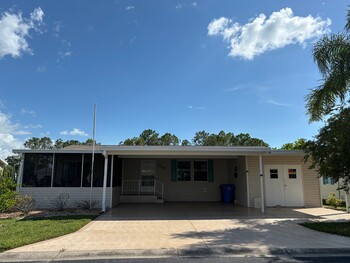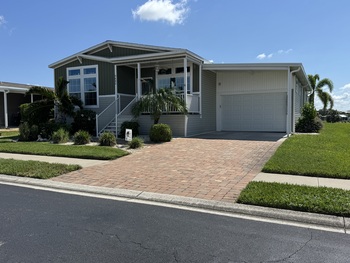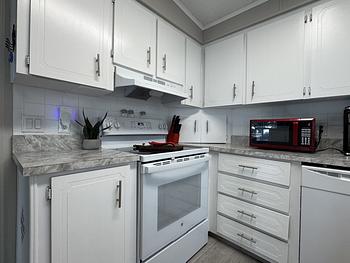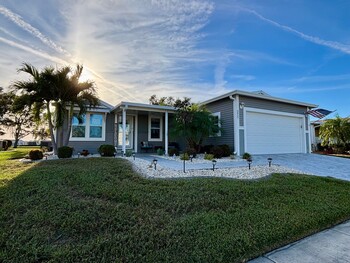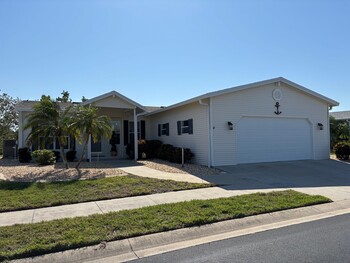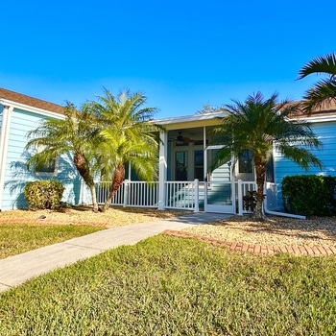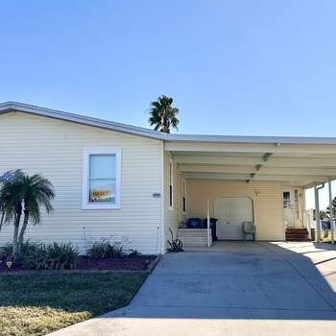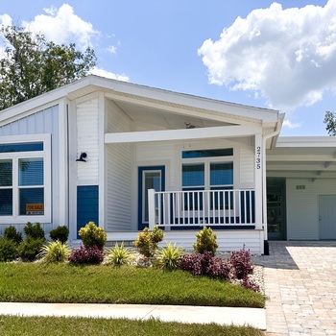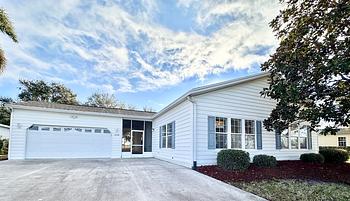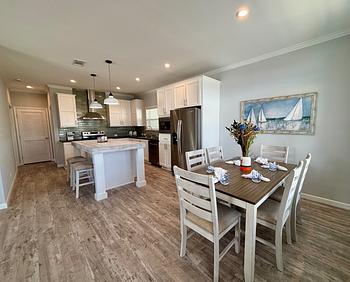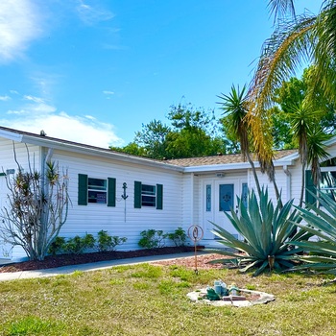Mobile Home Details
- Dimension: 40 ft x 52 ft
- Home Area: 2,080 sqft
- Location: Located in a mobile home park
- Model: 2006 PALH
- Community Type: 55 And Over Community
- Listing ID: 1373227
- Riverside Club Golf & Marina Community ID: 496570
- Posted On: Dec 29, 2020
- Updated On: Jan 30, 2024
Description
New Roof installed 2021. This split layout has 3 bedrooms 2 baths. Master Suite with walk-in shower, garden tub, his and her sinks. Huge open living room dining room with lots of natural lighting. Gorgeous bamboo and ceramic flooring throughout. Spacious kitchen with breakfast bar, plenty of cabinets and a skylight. All appliances stay. Two car extended garage, front porch and lanai with vinyl windows. Plus a shed. You will enjoy watching the sunsets overlooking the beautiful pond. Also features a central vacuum system, water softener with reverse osmosis. If you have any questions or you would like to schedule your private tour please call! At Riverside Club, you can indulge in the ultimate Florida lifestyle. Relax and enjoy game night with friends at Riverside’s two incredible clubhouses. Stay motivated & fit with our on-site Lifestyle and Activities Director. With approved credit and background screening. Financing available through 3rd party lenders. Restrictions apply. Call today for full program details. Equal Housing Opportunity.
