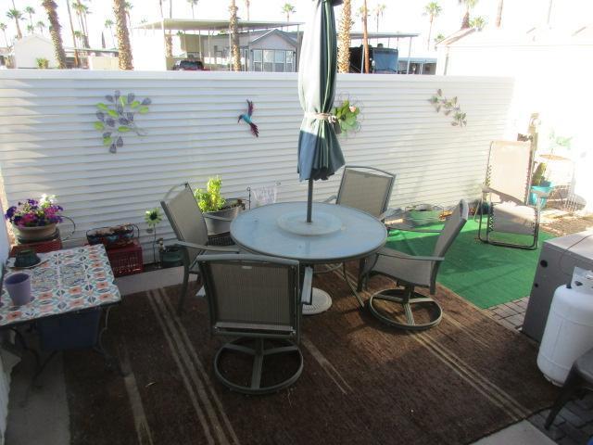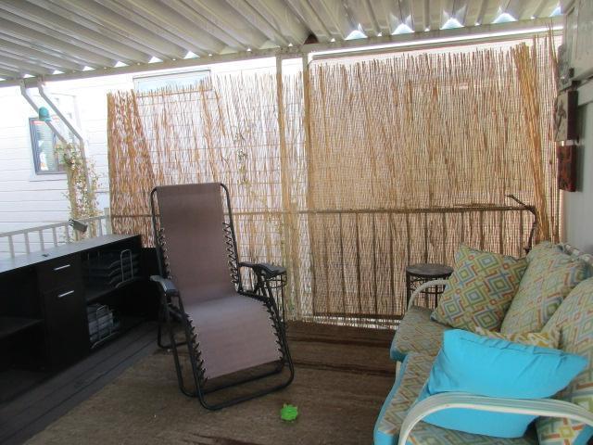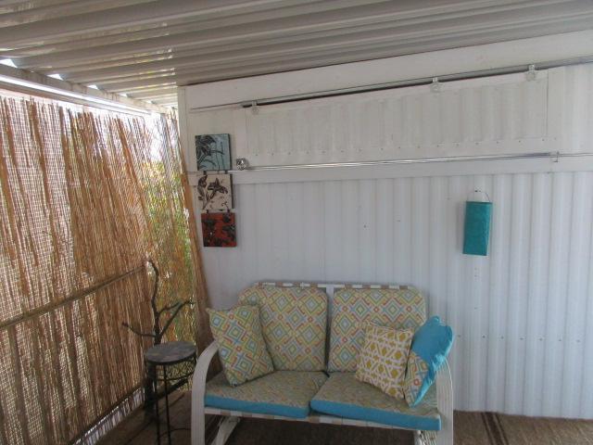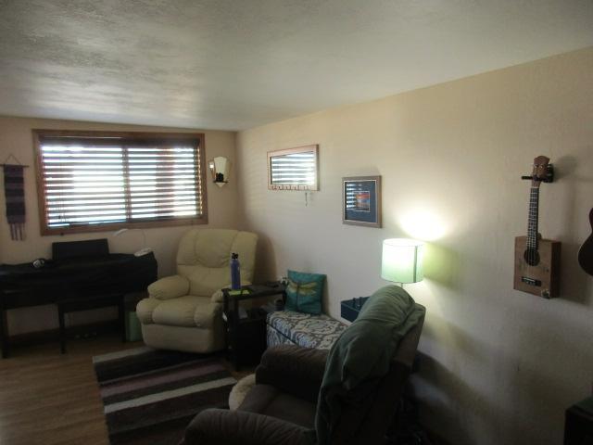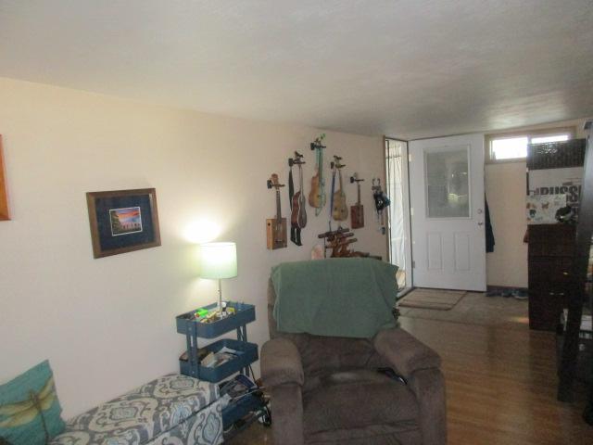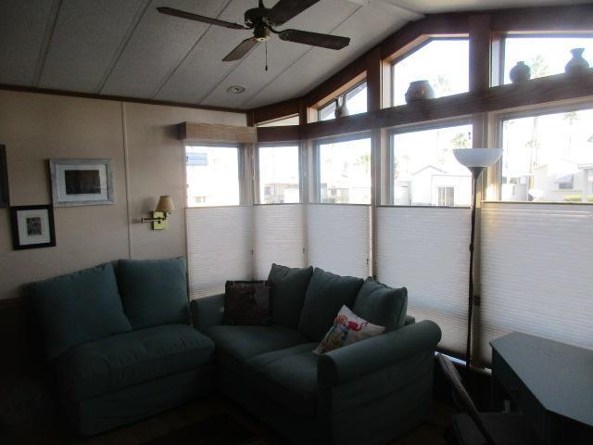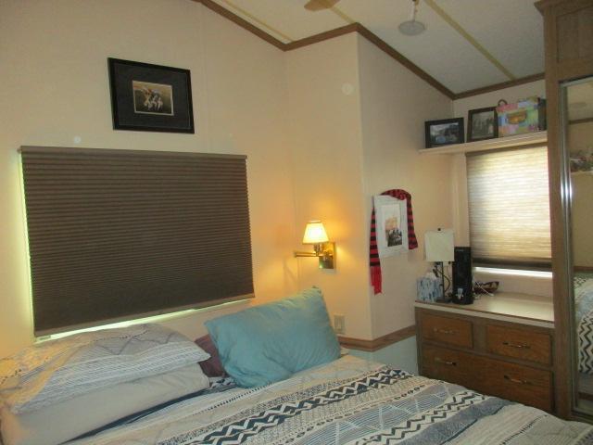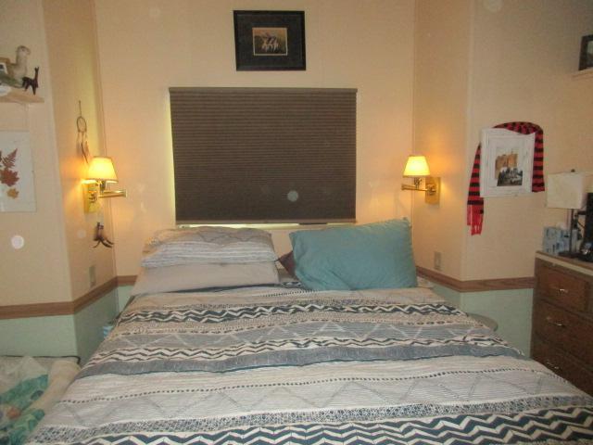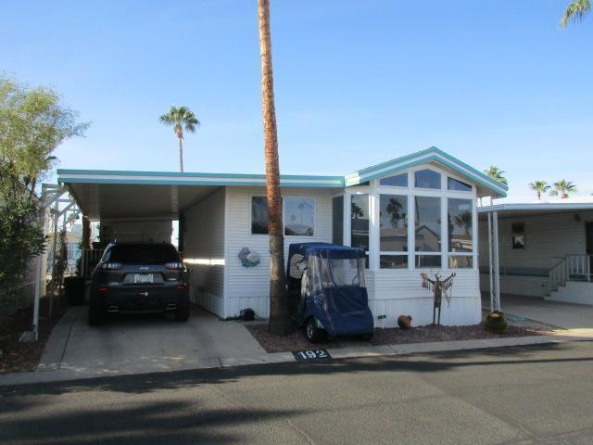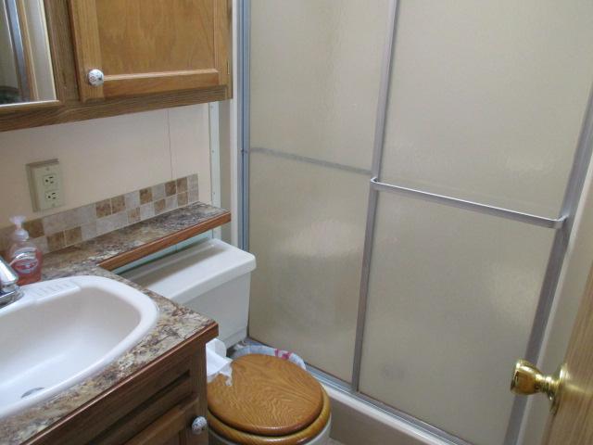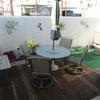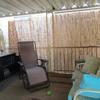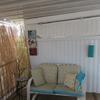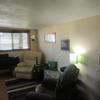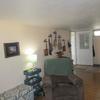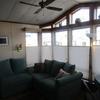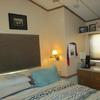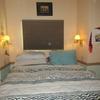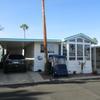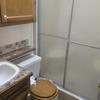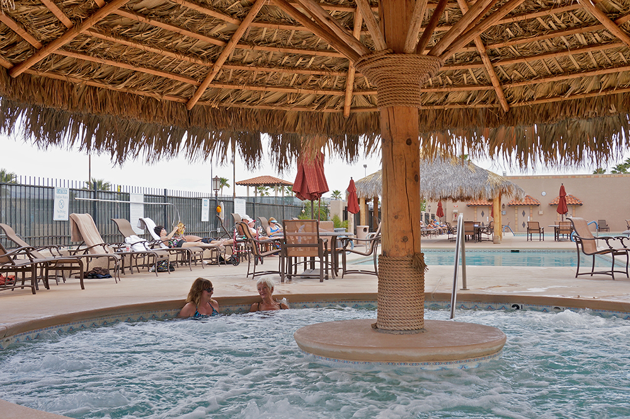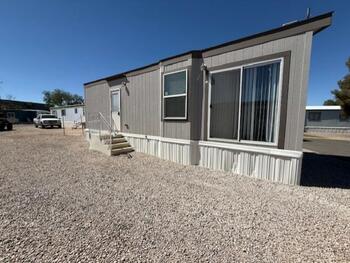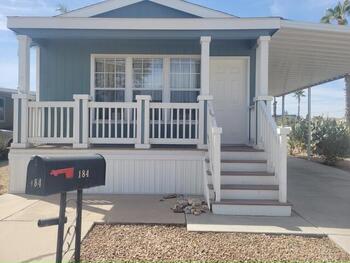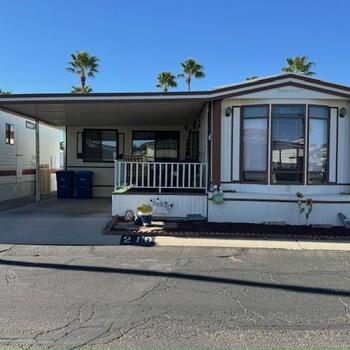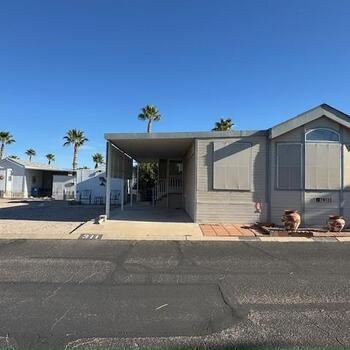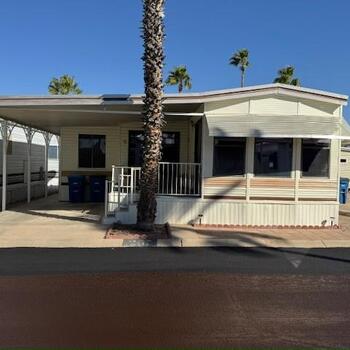Mobile Home Details
- Rooms: 1 bed(s), 1 bath(s)
- Dimension: 12 ft x 38 ft
- Home Area: 456 sqft
- Location: Located in a mobile home park
- Model: 1990 Woodland Park
- Community Type: 55 And Over Community
- Listing ID: 1367554
- myMHcommunity ID: 21440782_s
- Posted On: Dec 11, 2020
- Updated On: Oct 10, 2025
Description
This 1990 Woodland Park home has a warm inviting interior with numerous windows providing natural light. Entry to large Arizona Room is from the private Trex Deck. This home offers an open floor plan, wood laminate floors, custom up/down cellular window shades, new kitchen faucet & sink, newer HVAC & water heater, water softener & reverse osmosis system, and new commode in bath. The bathroom features a walk-through plan that provides access from both hallway and bedroom. The bathroom also features a step-in shower and skylight. The neutral paint pallet will suit any decor. Most furnishings will remain with the home. The multi-function shed has a finished interior, storage cabinets, work bench area and a full-sized washer and dryer. Enjoy the outdoors in the private fenced rear yard. The rear yard features a brick stamped paver patio. There is also golf cart parking in front of the home. This park model is larger than most, measuring 12' x 38' - not including the Arizona Room. No Sales Tax!
