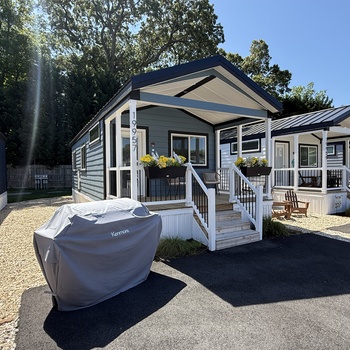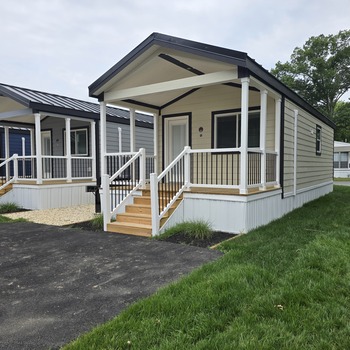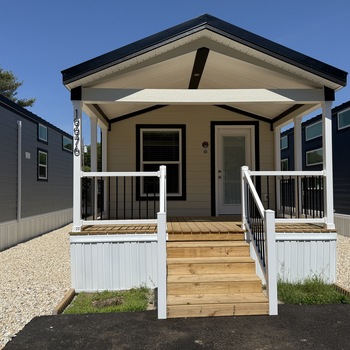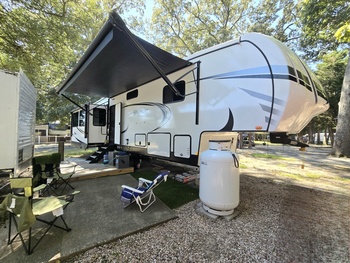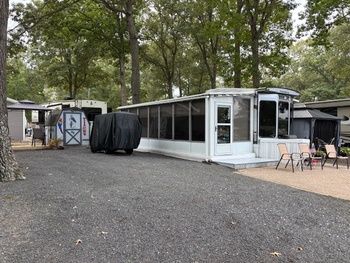Mobile Home Details
- Rooms: 3 bed(s), 2 bath(s)
- Home Area: 1,040 sqft
- Model: 1985
- Listing ID: 1340399
- Posted On: Oct 15, 2020
- Updated On: Oct 29, 2020
Description
This property would be an excellent vacation home...but it is spacious enough for your year-round living, too. Open floor plan - Living room with vaulted ceilings adjoins the 10'x20' "Aspen Room," which is where you will find a sitting area and the dining area. Big kitchen has a breakfast bar island, and lots of cabinet storage space. Hotpoint electric range & dishwasher, built-in GE microwave, and Frigidaire refrigerator. Hall laundry has a side-by-side Hotpoint washer & dryer set. Split bedroom plan has the owners suite to the rear of the home, with bedrooms 2 & 3 and the second full bath to the front. Newer insulated replacement windows, newer skylight, upgraded CedarTech vinyl siding, and a new roof in 2011. Heat & AC are approx. 8 years old. Storage Shed. Fencing panels at the oversized covered porch for privacy between you & the neighbor. Furnished and equipped as seen. Aspen Meadows allows 2 pets. Annually-renewable leasehold interest: Lot Rent of $772/mt includes seasonal grass cutting, trash/recycle service & membership to the pool and clubhouse/fitness center. Homeowner pays water, sewer, electric, cable/Internet. Equity LifeStyle Properties, Inc., the community owner, requires an Application from the Buyer, with acceptance based on: 1)Income Verification; 2)Credit Bureau Score (including debt-to-income ratio); 3)Clean Criminal Background Check. Financing may be available to qualified borrowers from a few Lenders who specialize in chattel loans for manufactured homes on leased land. Closing costs include a 3.75% DMV Doc Fee and a fee to the Settlement Agent. (Note: No short-term or weekly rentals; Rentals are ONLY permitted in Aspen if they are for a term of 6 months or longer & your Tenant would have to apply at the Park, too.)
Original Listing
