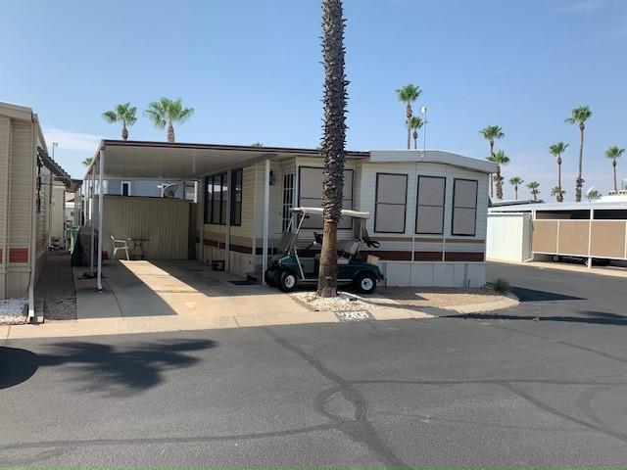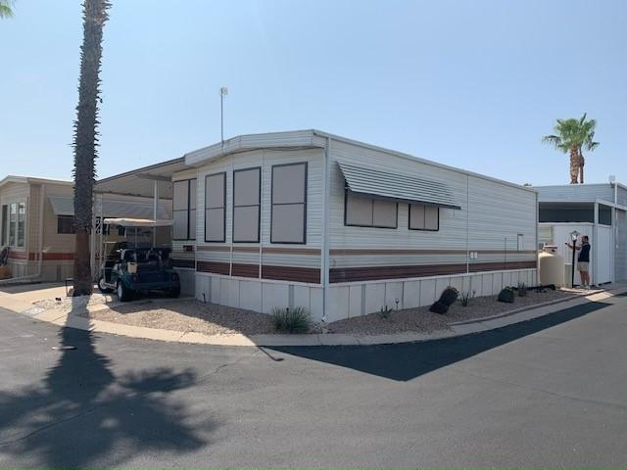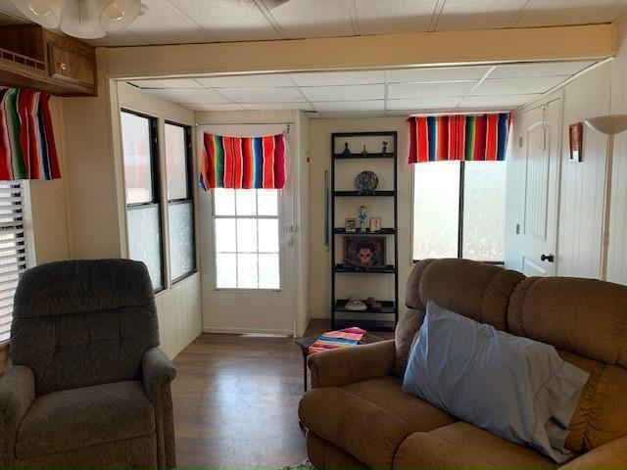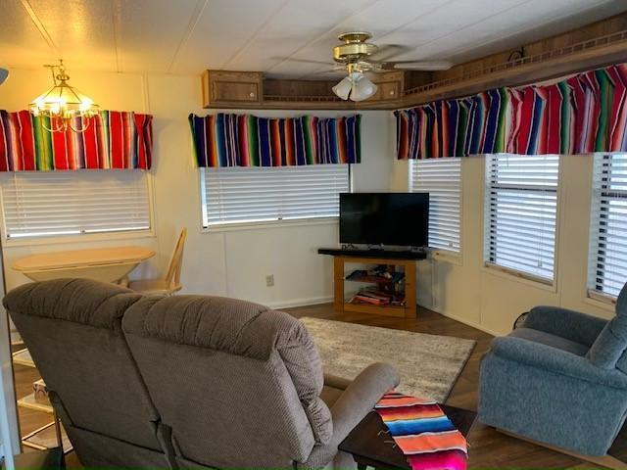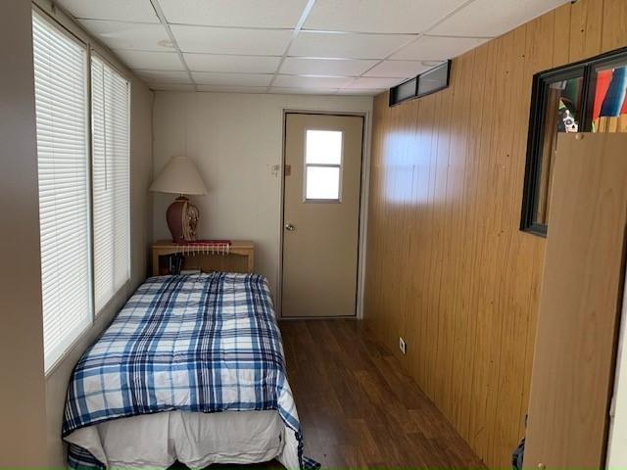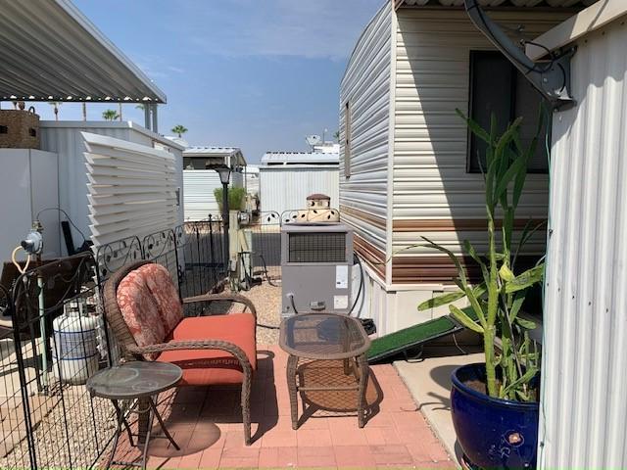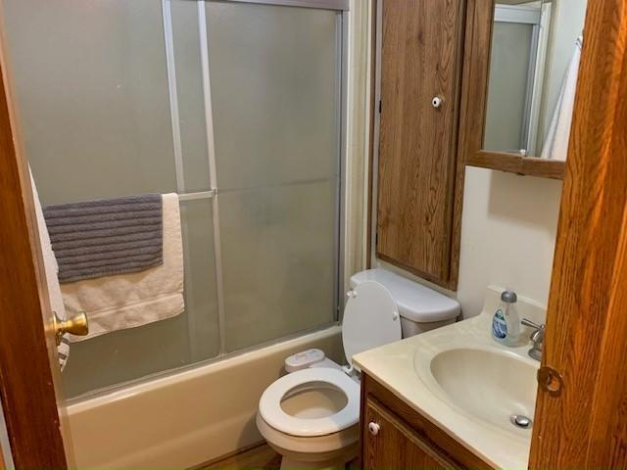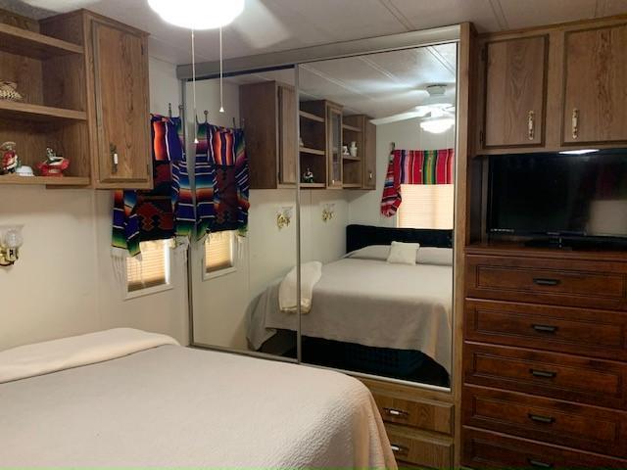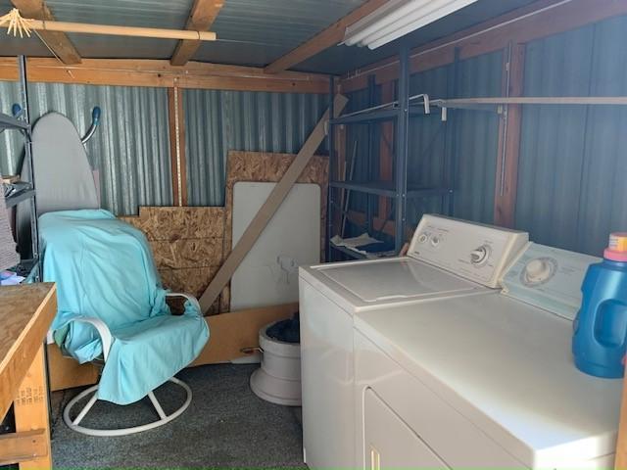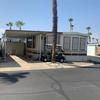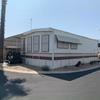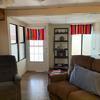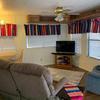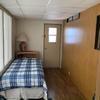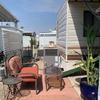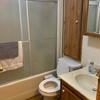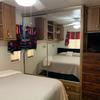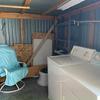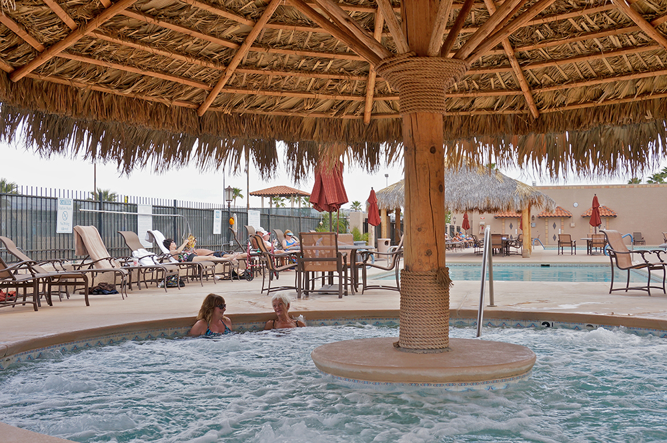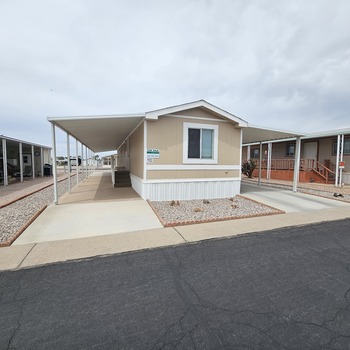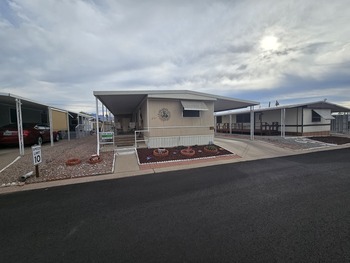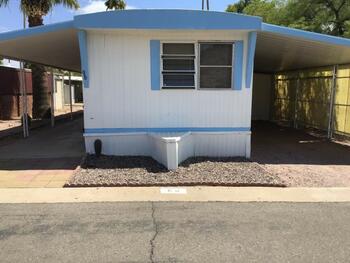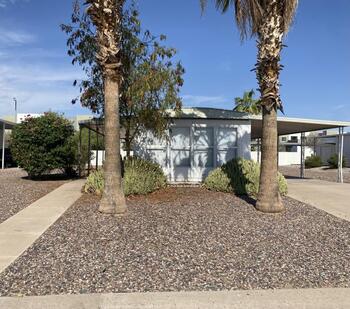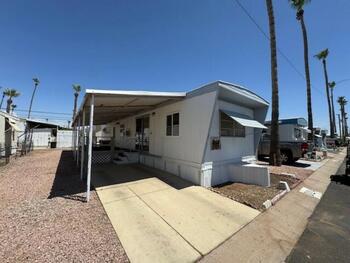Mobile Home Details
- Rooms: 1 bed(s), 1 bath(s)
- Dimension: 12 ft x 33 ft
- Home Area: 396 sqft
- Location: Located in a mobile home park
- Model: 1986 Tahoe
- Community Type: 55 And Over Community
- Listing ID: 1336130
- myMHcommunity ID: 21440772_s
- Posted On: Oct 6, 2020
- Updated On: Oct 6, 2025
Description
This 1986 Skyline Tahoe Park Model home has an enclosed deck addition which provides a flexible use of space. Enter the home from a large entry foyer, overlooking the large living room. Currently, the remainder of the enclosed deck serves as a second bedroom but could easily be a nice office space. There are numerous windows creating a light filled interior. The exterior windows have privacy solar screens. Wood laminate floors run throughout the home except for the kitchen which features tile style linoleum. The kitchen has a gas range for the chef, and an under sink reverse osmosis water system. The newer HVAC system is 3-4 years old. The large shed houses a full-size washer & dryer and has plenty of room to create a workshop or hobby space. Access to the rear fenced yard and shed is from the enclosed deck addition. The home comes completely furnished, as is move-in ready. As a bonus, the golf cart is included with the home. The home is ideally located on a corner lot in the pet section of the resort and is close to all amenities
