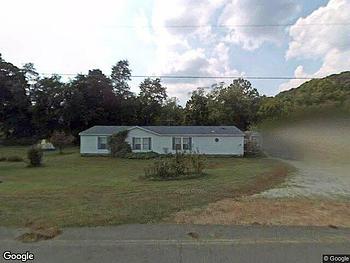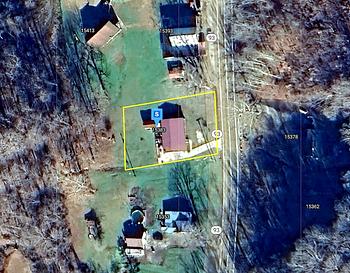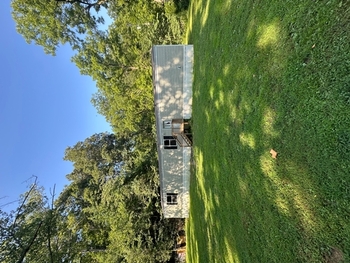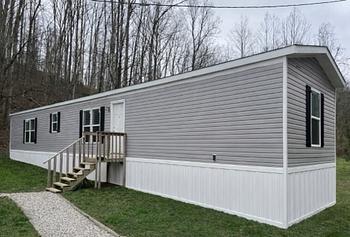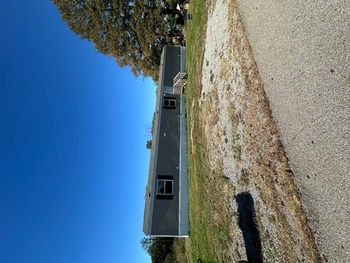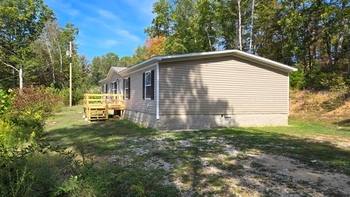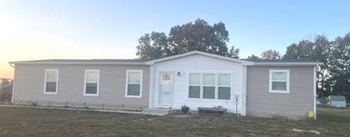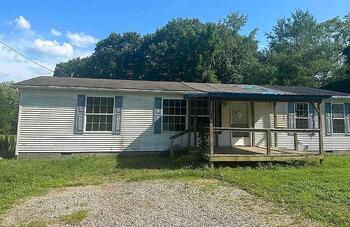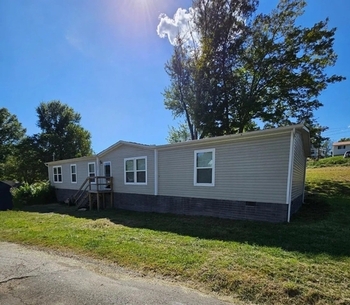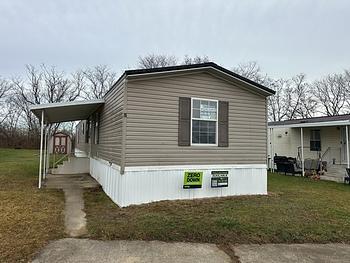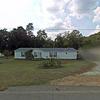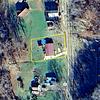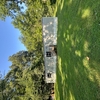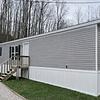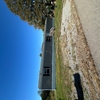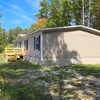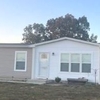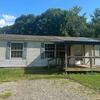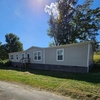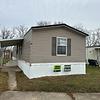The requested property is removed. Here are active Mobile Homes for Sale in Minford, Ohio
Mobile Homes for Sale near Minford, OH
3 Bed 2 Bath 2000 Mobile Home
This property is Real Estate Owned, or REO. The property was foreclosed and repossessed by a lender when the owner failed to make payments. A bank is now the owner. Since banks are not in business to own homes, they are usually interested in selling ...
3 Bed 2 Bath 2006 Mobile Home
This property is Real Estate Owned, or REO. The property was foreclosed and repossessed by a lender when the owner failed to make payments. A bank is now the owner. Since banks are not in business to own homes, they are usually interested in selling ...
OH, WAVERLY - 2024 TruMH ELATION single section for sale.
WAVERLY, OH 45690 VMF Homes has a 2024 TruMH ELATION manufactured home which is 66 ft. by 14 ft. (~924 sq. ft.) It has 3 bedrooms and 2.0 bathrooms. For more information call VMF Homes and tell the representative you are interested in home 715387869....
KY, ASHLAND - 2021 THE ALL ABOUT SHOWER single section for sale.
ASHLAND, KY 41102 VMF Homes has a 2021 THE ALL ABOUT SHOWER manufactured home which is 76 ft. by 16 ft. (~1216 sq. ft.) It has 3 bedrooms and 2.0 bathrooms. For more information call VMF Homes and tell the representative you are interested in home 61...
OH, FRANKFORT - 2023 GLORY single section for sale.
FRANKFORT, OH 45628 VMF Homes has a 2023 GLORY manufactured home which is 76 ft. by 14 ft. (~1064 sq. ft.) It has 3 bedrooms and 2.0 bathrooms. For more information call VMF Homes and tell the representative you are interested in home 715281437.
Hom...
KY, GRAYSON - 2021 MARVEL multi section for sale.
GRAYSON, KY 41143 VMF Homes has a 2021 MARVEL manufactured home which is 56 ft. by 28 ft. (~1568 sq. ft.) It has 4 bedrooms and 2.0 bathrooms. For more information call VMF Homes and tell the representative you are interested in home 814329868.
Home...
OH, SEAMAN - 2021 FARM HOUSE BREEZE multi section for sale.
SEAMAN, OH 45679 VMF Homes has a 2021 FARM HOUSE BREEZE manufactured home which is 64 ft. by 28 ft. (~1792 sq. ft.) It has 4 bedrooms and 2.0 bathrooms. For more information call VMF Homes and tell the representative you are interested in home 914346...
3 Bed 2 Bath 2006 Mobile Home
This property is Real Estate Owned, or REO. The property was foreclosed and repossessed by a lender when the owner failed to make payments. A bank is now the owner. Since banks are not in business to own homes, they are usually interested in selling ...
WV, HUNTINGTON - 2019 BREEZE II multi section for sale.
HUNTINGTON, WV 25704 VMF Homes has a 2019 BREEZE II manufactured home which is 76 ft. by 28 ft. (~2128 sq. ft.) It has 4 bedrooms and 2.0 bathrooms. For more information call VMF Homes and tell the representative you are interested in home 515397587....
OH, CHILLICOTHE - 2009 BLUE RIDGE single section for sale.
CHILLICOTHE, OH 45601 VMF Homes has a 2009 BLUE RIDGE manufactured home which is 76 ft. by 16 ft. (~1216 sq. ft.) It has 3 bedrooms and 2.0 bathrooms. For more information call VMF Homes and tell the representative you are interested in home 81149308...
Other Listing Types in Minford
Popular Cities in Ohio
- Akron Mobile Homes for Sale
- Ashley Mobile Homes for Sale
- Batavia Mobile Homes for Sale
- Beloit Mobile Homes for Sale
- Bridgeport Mobile Homes for Sale
- Canton Mobile Homes for Sale
- Chillicothe Mobile Homes for Sale
- Cincinnati Mobile Homes for Sale
- Cleveland Mobile Homes for Sale
- Clyde Mobile Homes for Sale
- Columbus Mobile Homes for Sale
- Corning Mobile Homes for Sale
- Crestline Mobile Homes for Sale
- Crown City Mobile Homes for Sale
- Dayton Mobile Homes for Sale
- Frankfort Mobile Homes for Sale
- Harrod Mobile Homes for Sale
- Leesburg Mobile Homes for Sale
- Lima Mobile Homes for Sale
- Lucasville Mobile Homes for Sale
- Mansfield Mobile Homes for Sale
- Marysville Mobile Homes for Sale
- Miamisburg Mobile Homes for Sale
- Middletown Mobile Homes for Sale
- Minerva Mobile Homes for Sale
- Mount Orab Mobile Homes for Sale
- Navarre Mobile Homes for Sale
- North Baltimore Mobile Homes for Sale
- Painesville Mobile Homes for Sale
- Pedro Mobile Homes for Sale
- Seaman Mobile Homes for Sale
- Streetsboro Mobile Homes for Sale
- The Plains Mobile Homes for Sale
- Thompson Mobile Homes for Sale
- Toledo Mobile Homes for Sale
- Vermilion Mobile Homes for Sale
- Vienna Center Mobile Homes for Sale
- Vienna Township Mobile Homes for Sale
- Warren Mobile Homes for Sale
- Waverly Mobile Homes for Sale
- Willoughby Mobile Homes for Sale
