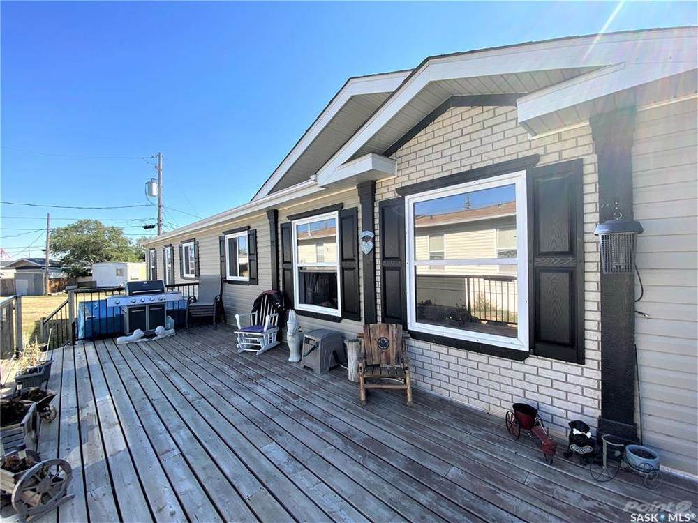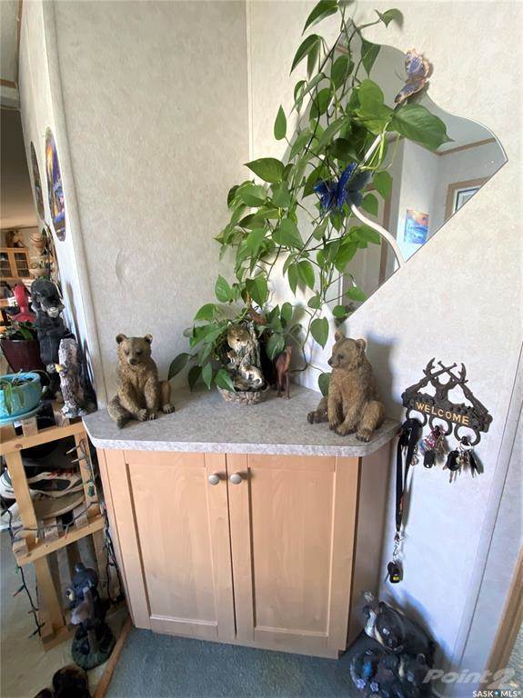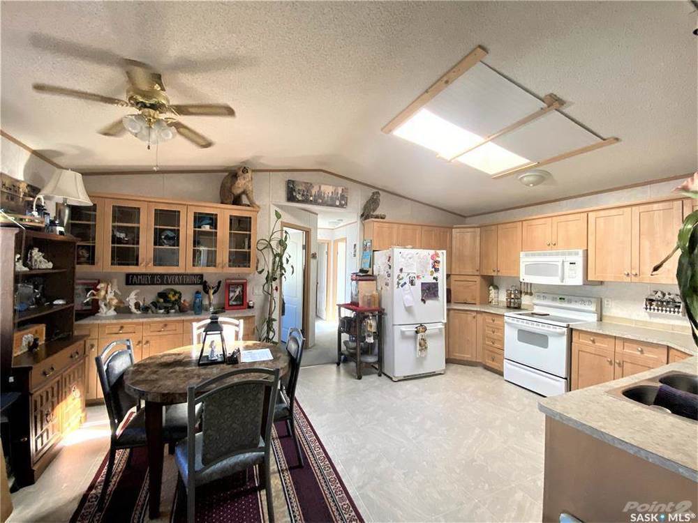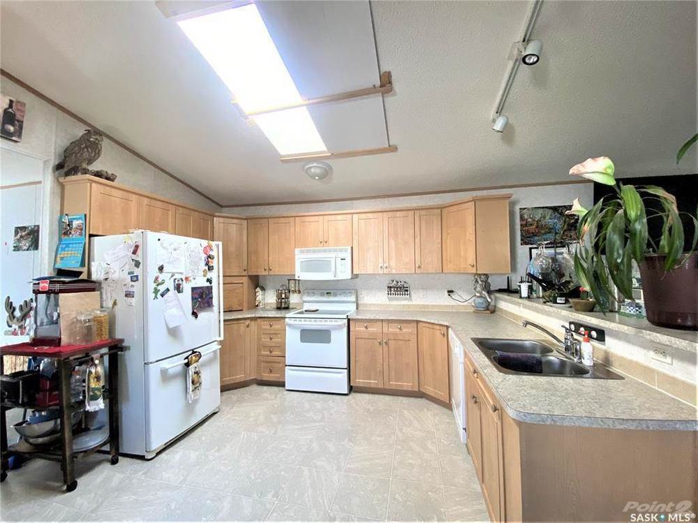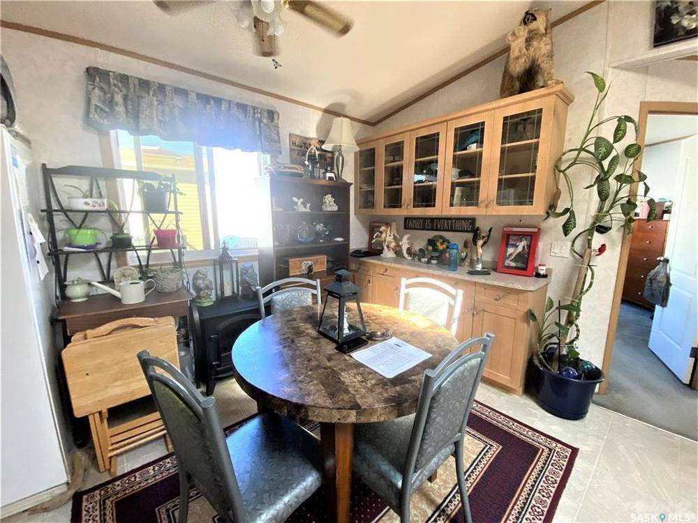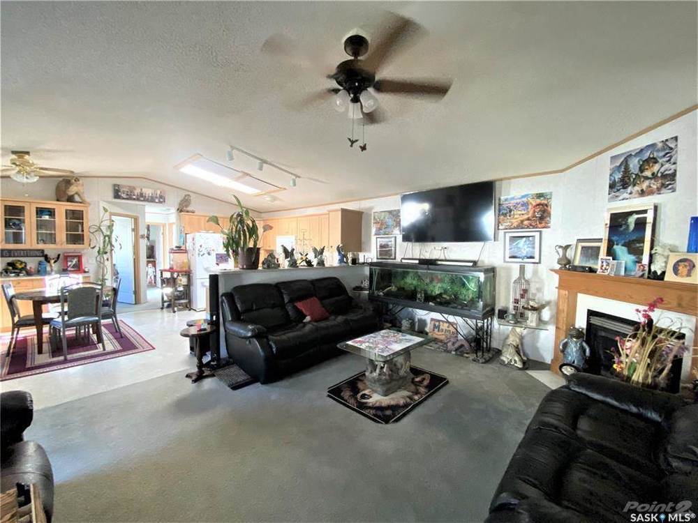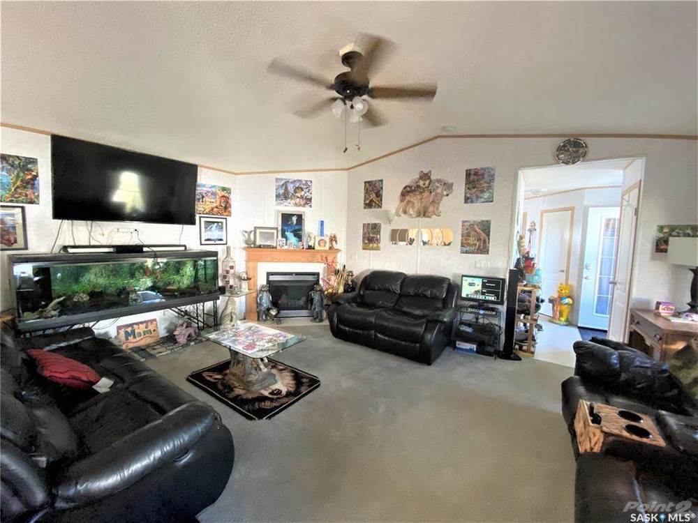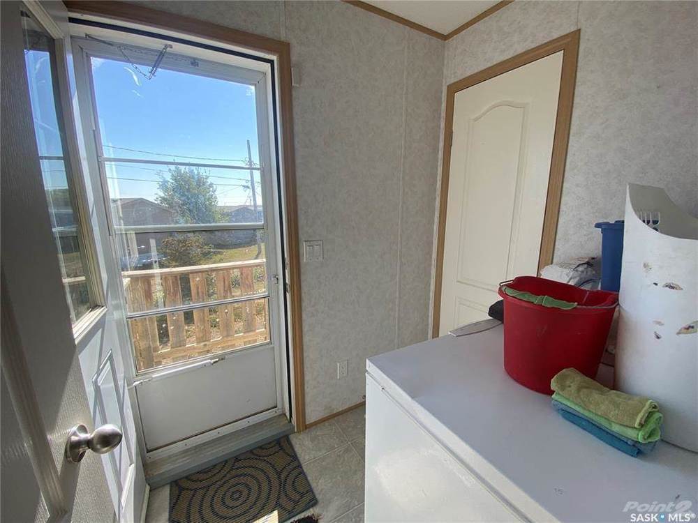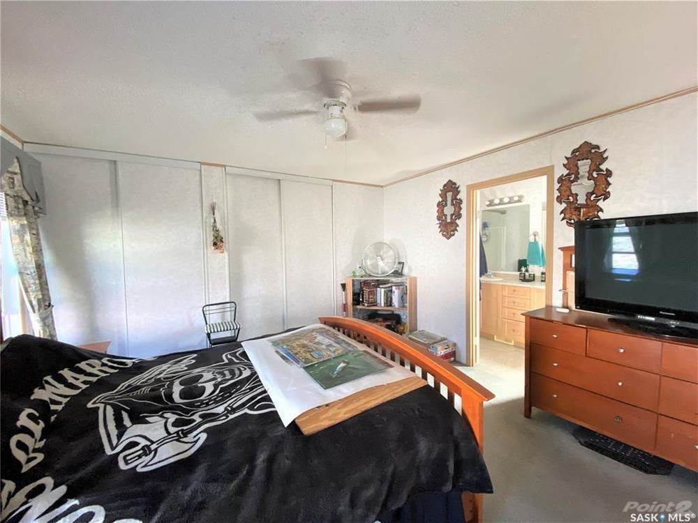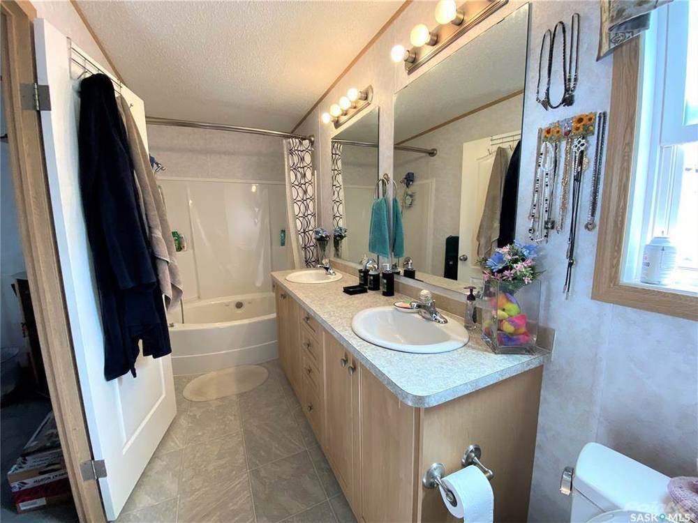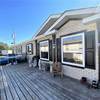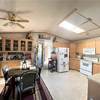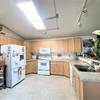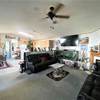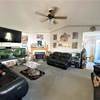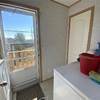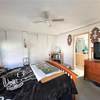Mobile Home Details
- Rooms: 3 bed(s), 2 bath(s)
- Model: 2007
- Listing ID: 1326674
- Point2 ID: 1331840377
- Posted On: Sep 19, 2020
- Updated On: Aug 27, 2021
Description
76 Prairie Winds Estates, Kindersley. A spacious 1520 sq.ft mobile home built in 2007. The entry way offers built in storage cabinet and closet space. Two bedrooms at the front of the mobile with a 4 piece bath. Large master bedroom at the back of the home with an ensuite with double sinks and jet tub. Just off the master is a den, perfect for an office space. The kitchen is open to the dining area, with a great amount of cupboard space and a sky light above with closure. Living room has a gas fireplace. Laundry and storage are in the back entrance. This property has a large deck off the front, gazebo on the side yard, pond, fireplace area, two sheds and wheelchair accessible ramp. Central air, and appliances are included. Call today for more information and to book a tour!
Brokered And Advertised By: Royal LePage Wheat Country Realty
Listing Agent: Colby Jayleen Houle
