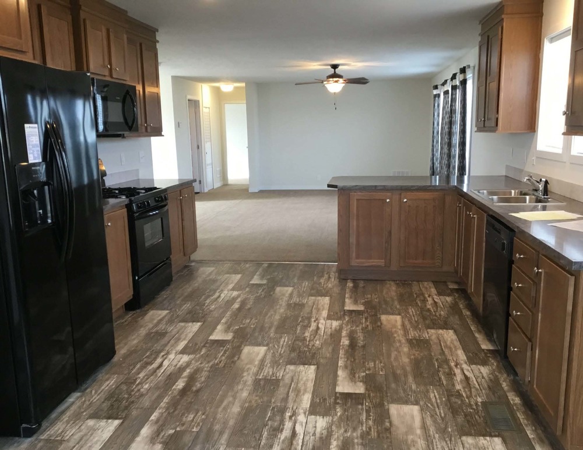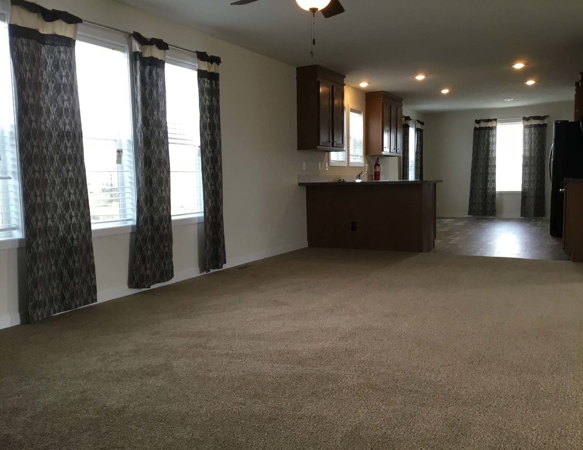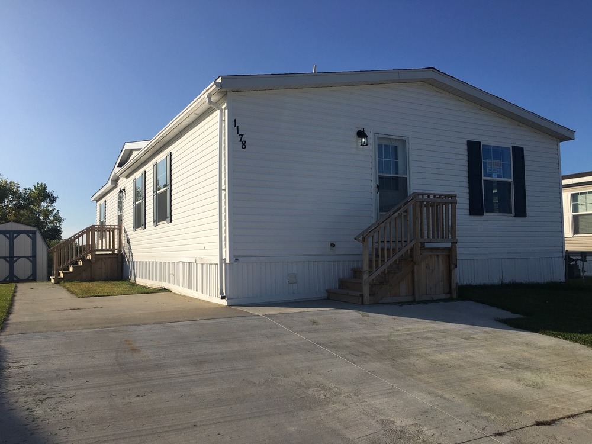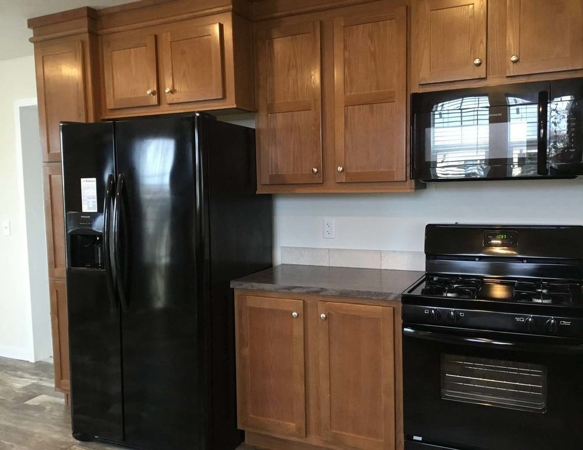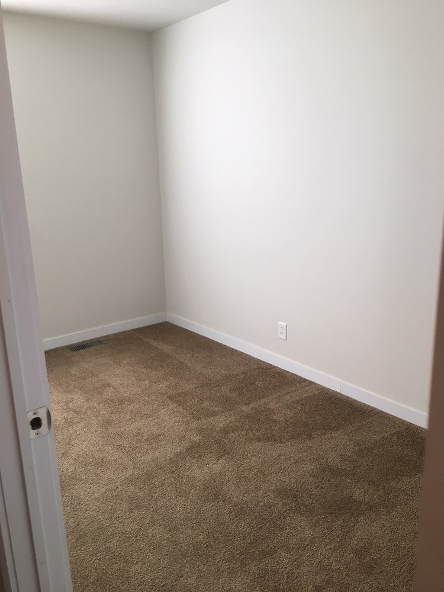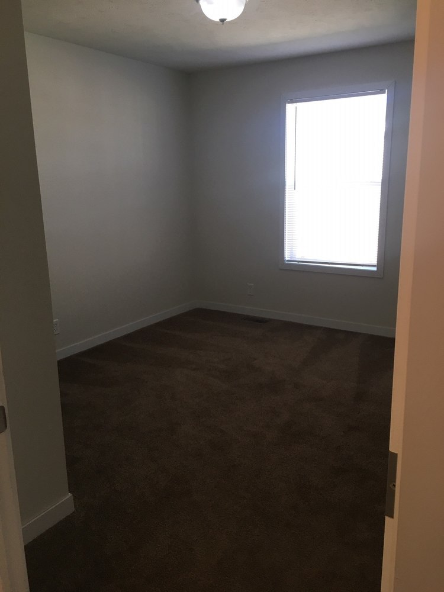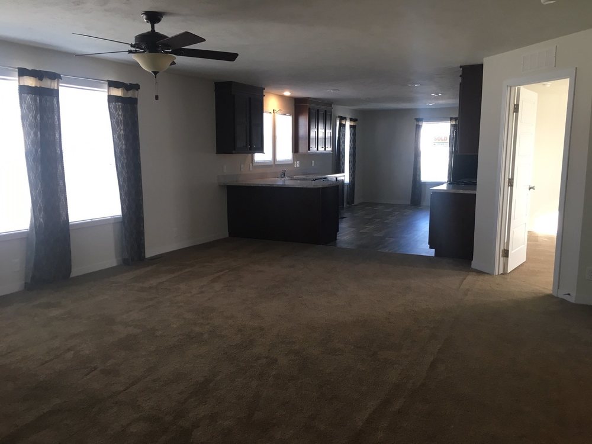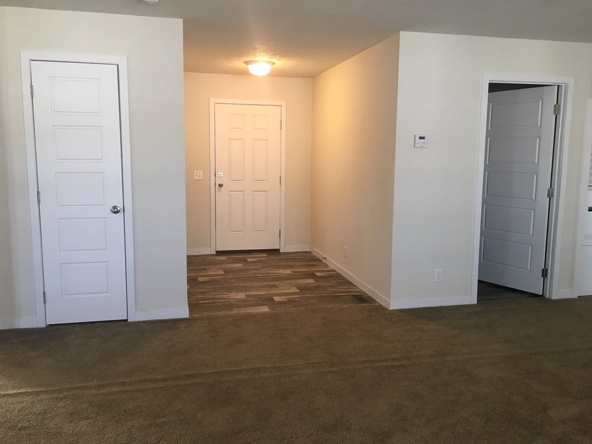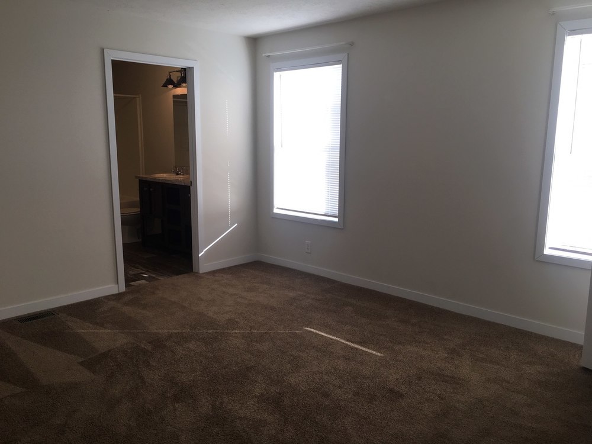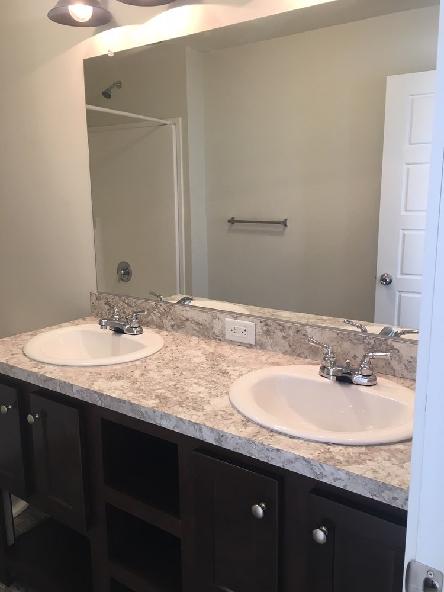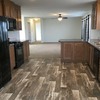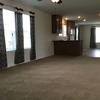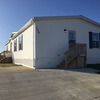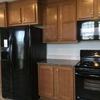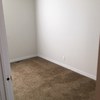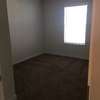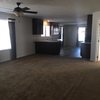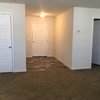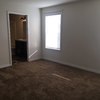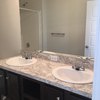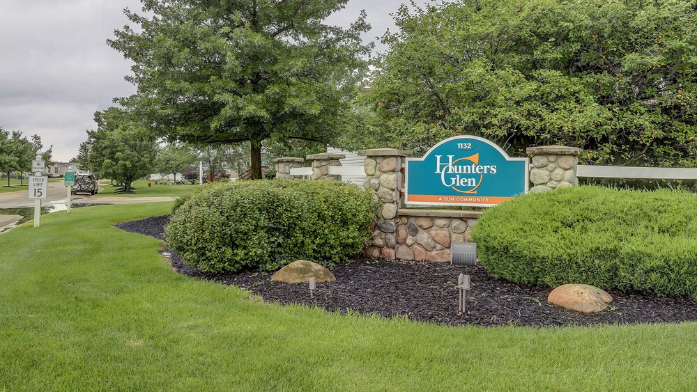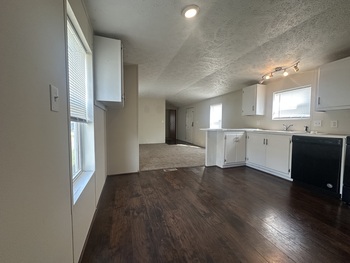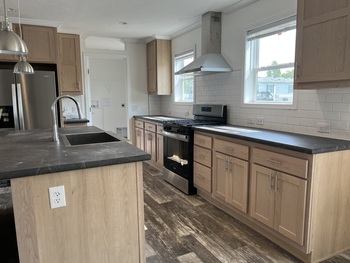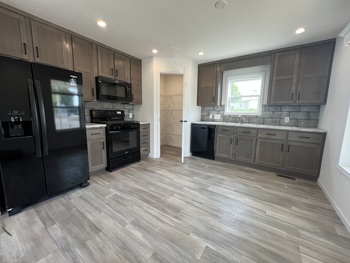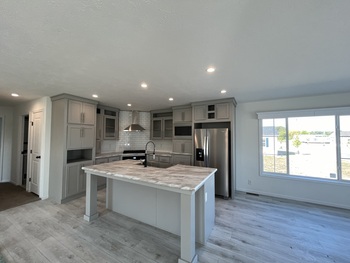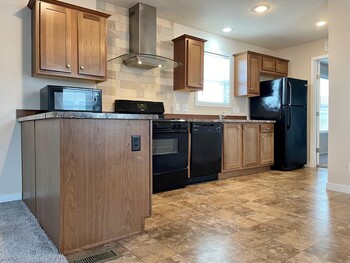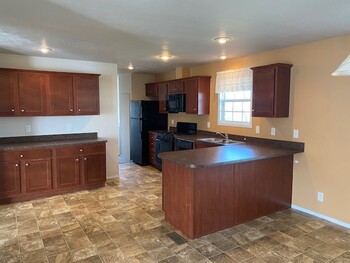Mobile Home Details
- Dimension: 28 ft x 56 ft
- Home Area: 1,568 sqft
- Model: 2018 Clayton
- Community Type: All Age Community
- Listing ID: 1294878
- Hunters Glen ID: 381890
- Posted On: Jul 25, 2020
- Updated On: Jan 30, 2024
Description
A floor plan like no other! Walk into this home directly into a grand entrance and see the amazing space allotted in the living room. Kitchen features a peninsula counter to accommodate bar stool options. Utility room is a separate room leading to back entrance. Primary suite includes immense walk-in closet, expanded tub, two-sink vanity, and massive living space. Formal foyer opens up to a spacious living room perfect for entertaining family and friends!
Talk to a lender about getting financing for this mobile home.
Get a free, no-obligation quote for insuring this home.
Get a free credit report to find out your eligibility for financing.
