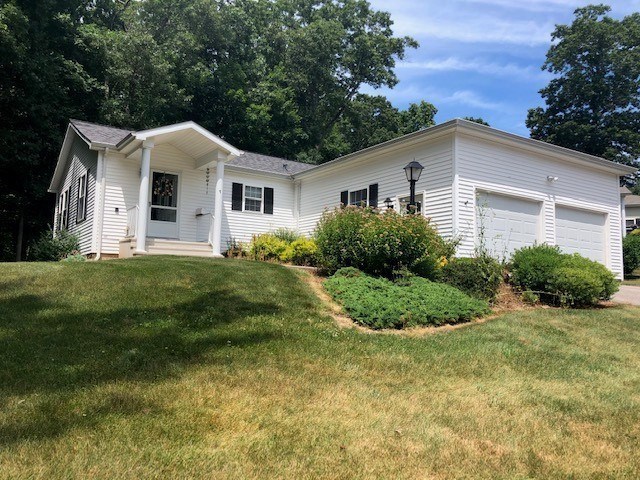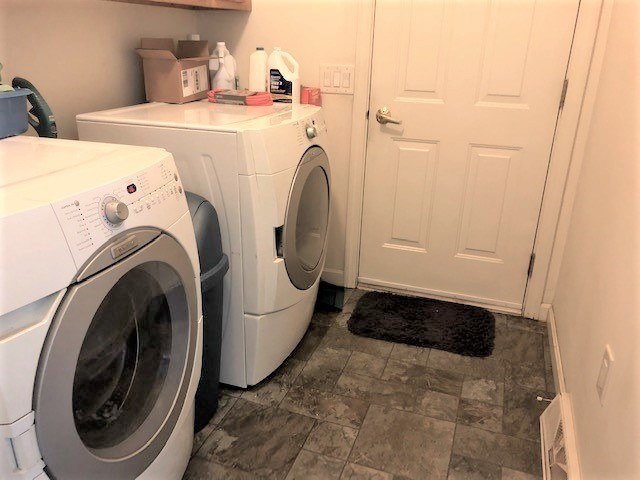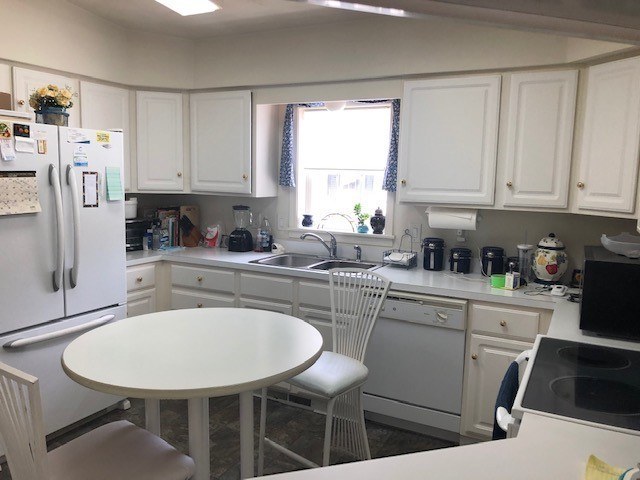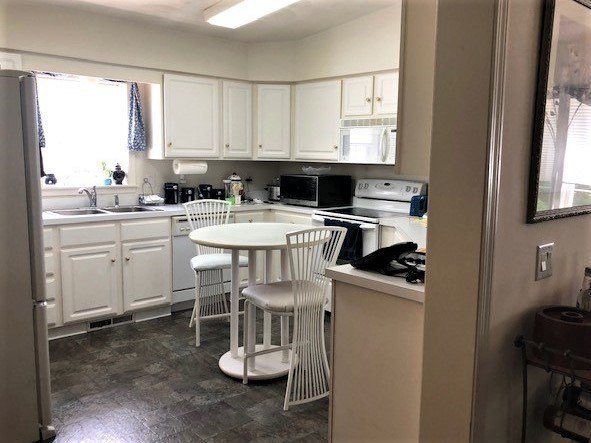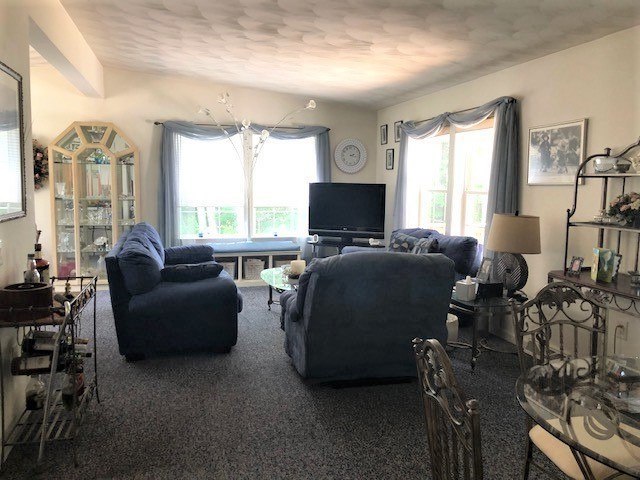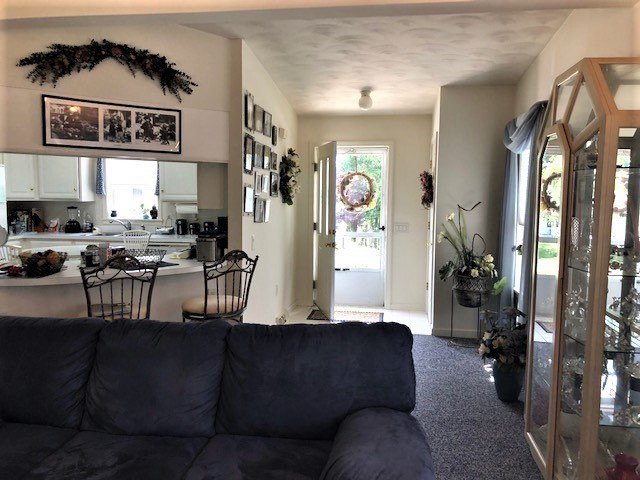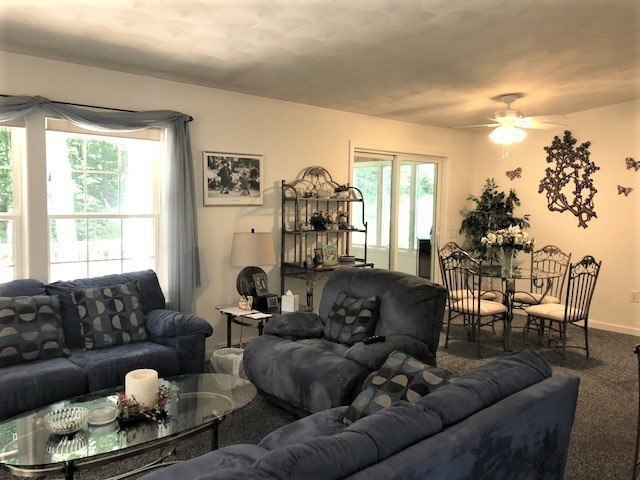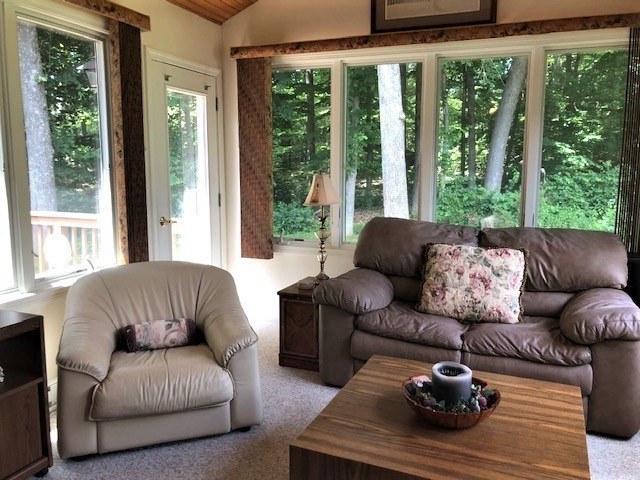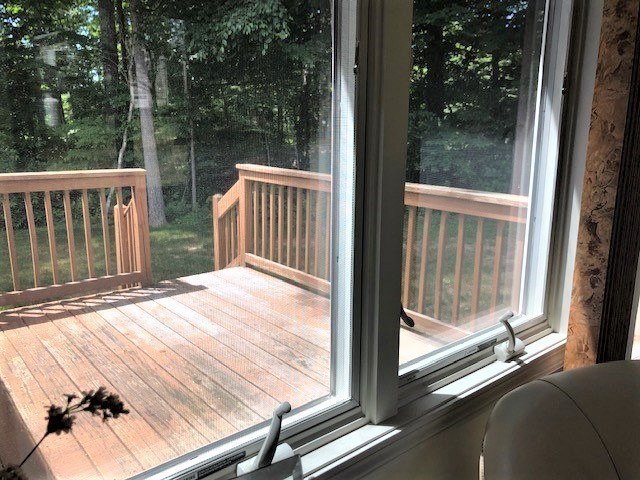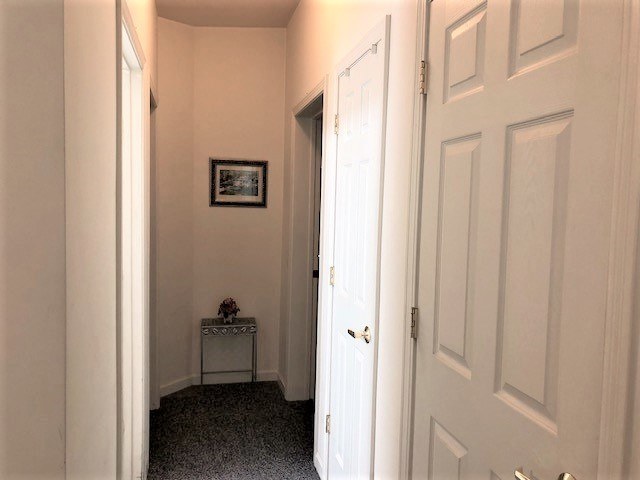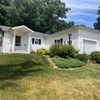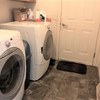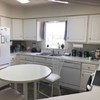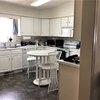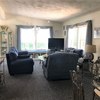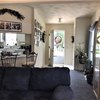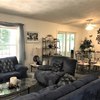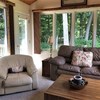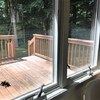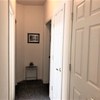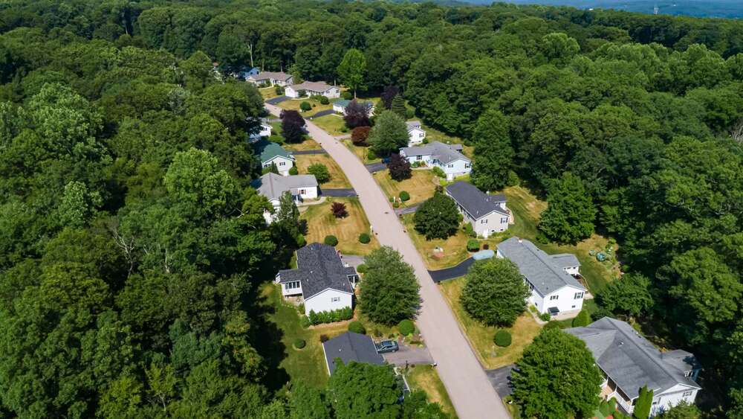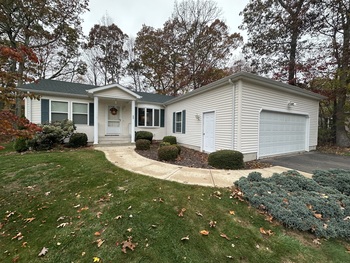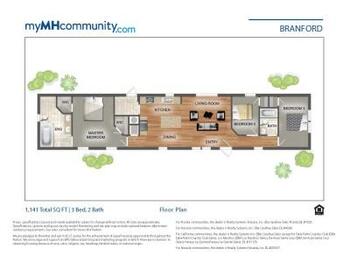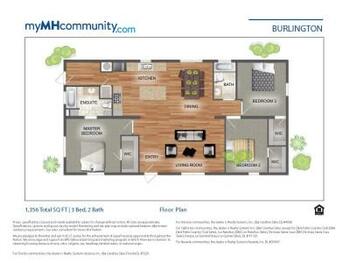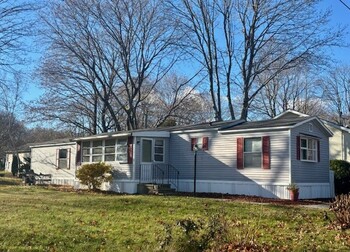Mobile Home Details
- Dimension: 26 ft x 50 ft
- Home Area: 1,300 sqft
- Location: Located in a mobile home park
- Model: 2002 NEW ERA
- Community Type: 55 And Over Community
- Listing ID: 1281025
- Hillcrest ID: 459313
- Posted On: Jul 1, 2020
- Updated On: Jan 30, 2024
Description
Desirable wooded backyard border... Two Bedroom (to include a Master Suite), Walk In Closets, Two Full Baths. Living/Dining Room Combo with Slider to a Delightful Four Season Sunroom. Love to Cook? >> A Bright Kitchen with Lots of Counter Space and Cabinetry! Segue Laundry room to 2-Car Garage. Lots of Storage. Newer Maytag Appliances. Don't miss this one!
Talk to a lender about getting financing for this mobile home.
Get a free, no-obligation quote for insuring this home.
Get a free credit report to find out your eligibility for financing.
