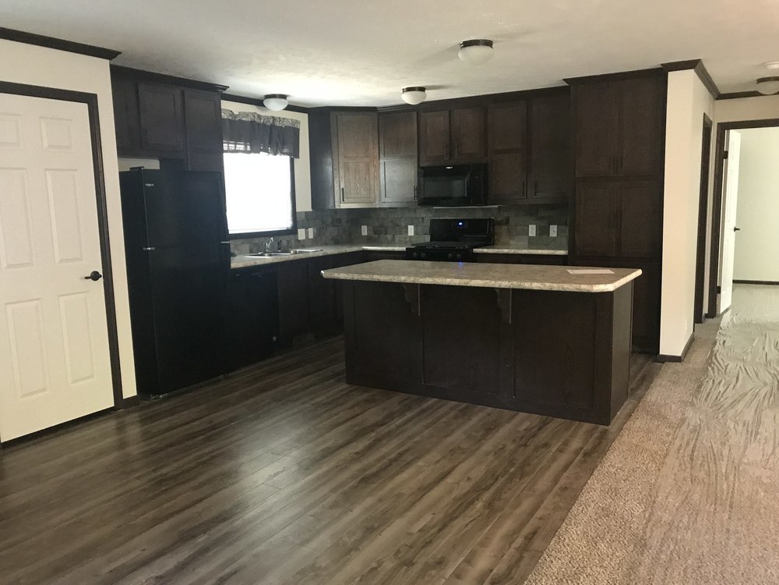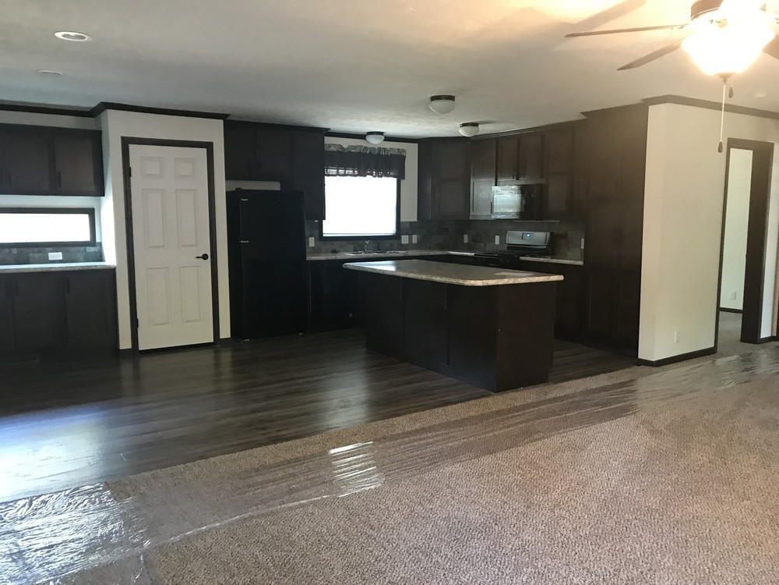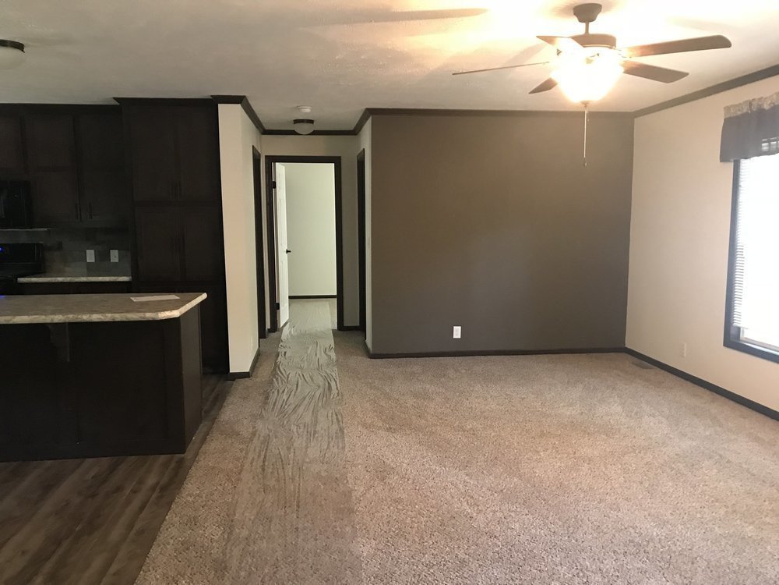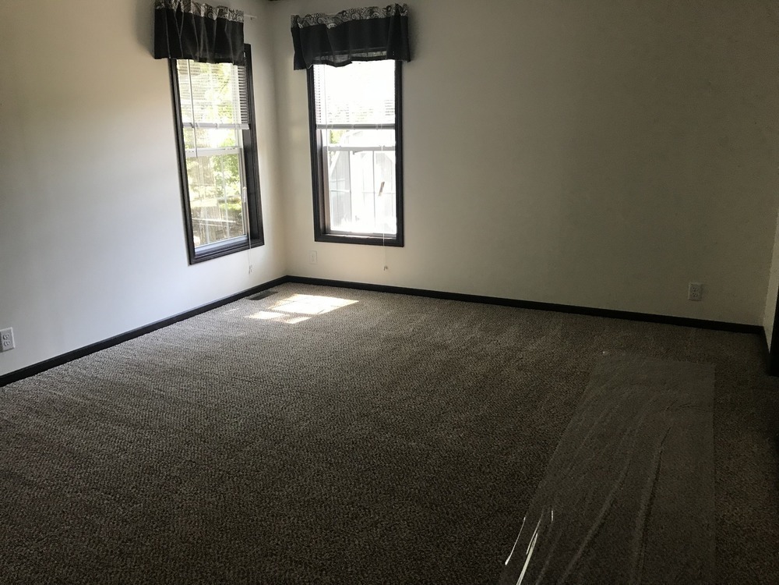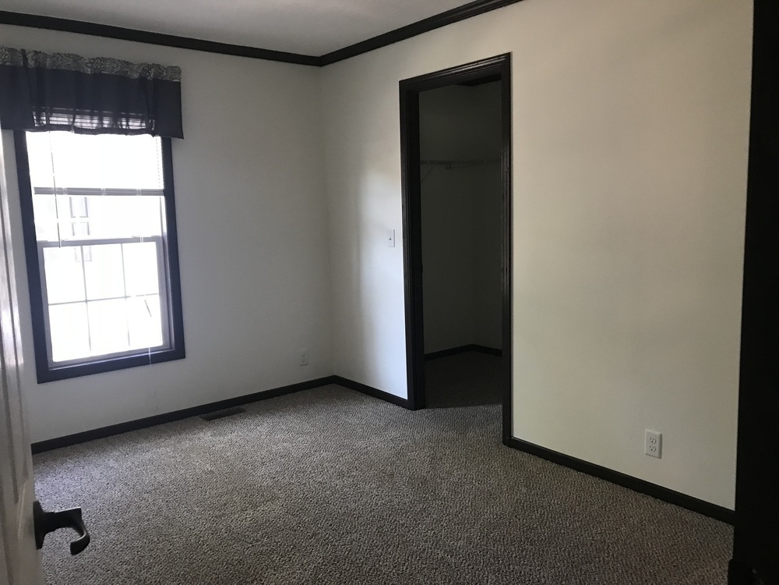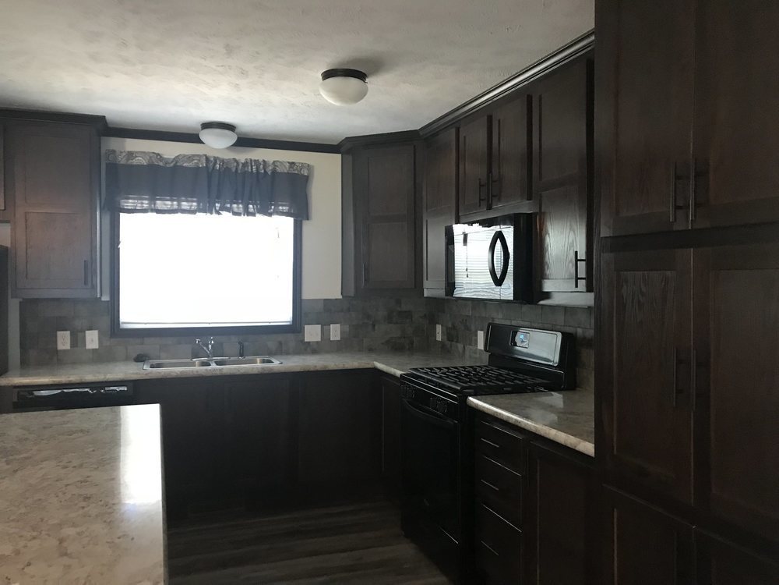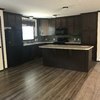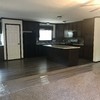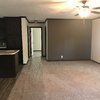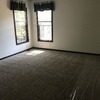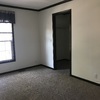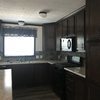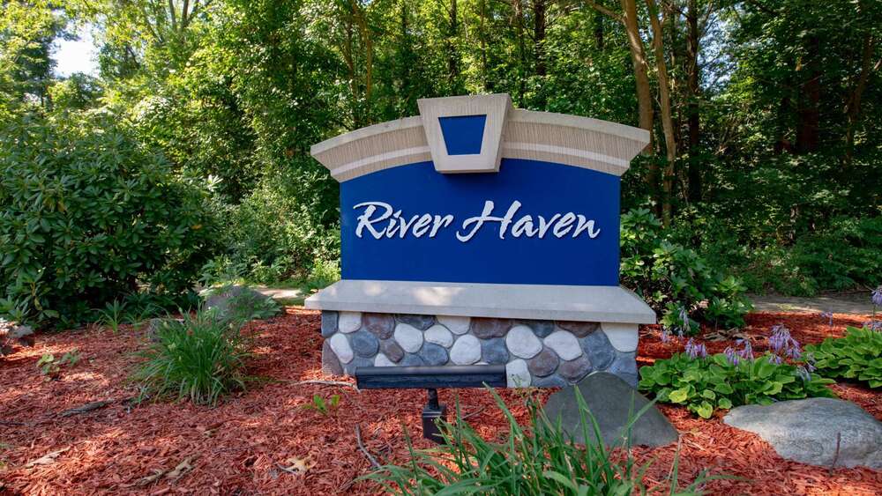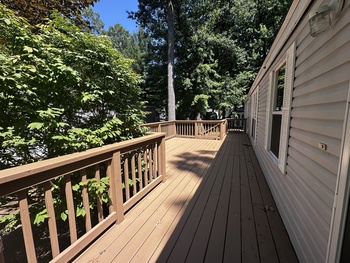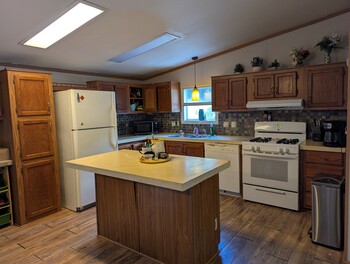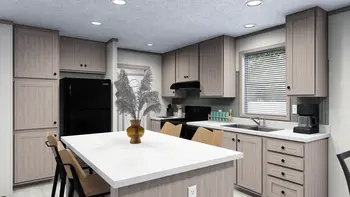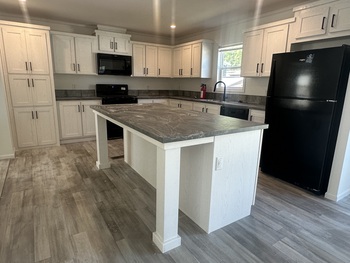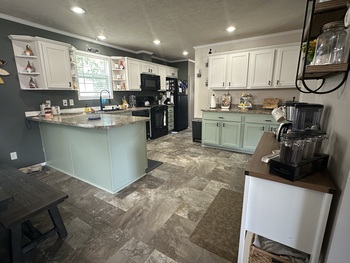Mobile Home Details
- Dimension: 28 ft x 52 ft
- Home Area: 1,456 sqft
- Location: Located in a mobile home park
- Model: 2018 Skyline
- Community Type: All Age Community
- Listing ID: 1256741
- River Haven ID: 385589
- Posted On: May 15, 2020
- Updated On: Jan 30, 2024
Description
Discover a spacious home designed with modern living in mind! Enjoy the open concept living area that flows seamlessly through the house, featuring large walk-in closets in each bedroom and an added bonus of a walk-in pantry in the kitchen. The primary bedroom is a retreat in itself, boasting an en-suite bathroom with a convenient walk-in shower and additional linen storage. Outside, the 8x8 shed offers extra space, while the Central AC ensures year-round comfort. Complete with a full appliance package, this home is filled with all the amenities you desire. Don't wait—apply today and take the first step towards making this incredible house your new home sweet home! Sun Homes EHO. Some conditions and restrictions apply.
Talk to a lender about getting financing for this mobile home.
Get a free, no-obligation quote for insuring this home.
Get a free credit report to find out your eligibility for financing.
