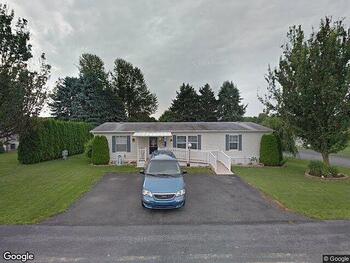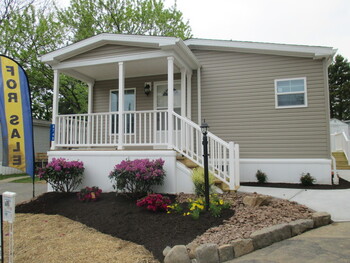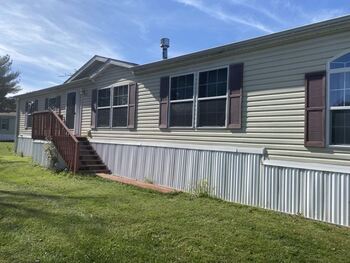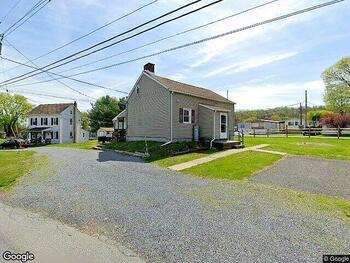Mobile Home Details
- Rooms: 3 bed(s), 2 bath(s)
- Home Area: 1,650 sqft
- Model: 2001
- Listing ID: 1255770
- Posted On: May 14, 2020
- Updated On: May 28, 2020
Description
Located in the desirable Red Hill Estates 55+ community, this home~s location and layout has much to offer within it~s 1,650 sq ft. Bright and clean with many new features, including 3 bedrooms, 2 baths, a 2-car garage, and a large composite deck with retractable awning. Enter the open floorplan living/dining room with cozy corner gas fireplace and vaulted ceiling, with new windows, and new glass slider door to the deck. New carpeting in living, dining, and all bedrooms! The kitchen is adjacent to the living/dining rooms. The eat-in Kitchen features an island, ceiling fan, a new faucet and new flooring. Kitchen door enters into laundry area and the 2-car garage. The master bedroom is on the side of the living room and the 2 additional bedrooms are across the other side of the dining room, which provides some nice separation. The master bedroom has a large walk-in closet with organizer system. There is a large master bathroom with oversized shower, linen closet, and new flooring. The additional bedrooms share the hall bathroom which also has new flooring. The backyard is a great space to relax with the easy maintenance composite deck with pvc rail and retractable awning provides nice shade. The shed provides additional storage. This is a very well maintained/updated home and property!
Original Listing




