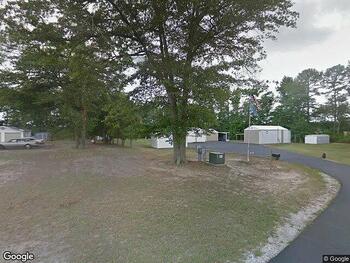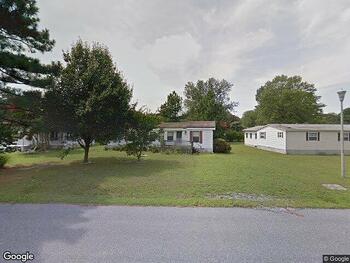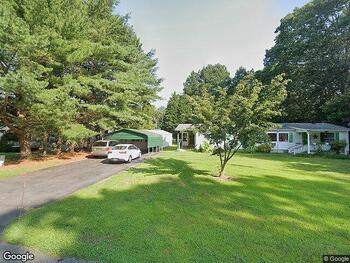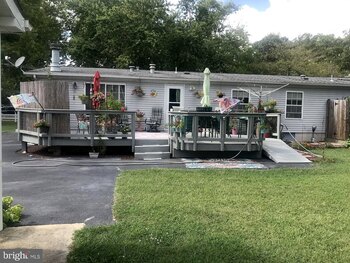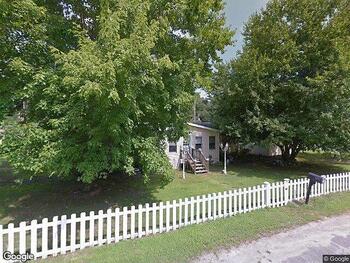Mobile Home Details
- Rooms: 3 bed(s), 2 bath(s)
- Home Area: 2,100 sqft
- Model: 2002
- Listing ID: 1247423
- Posted On: Apr 27, 2020
- Updated On: Apr 27, 2020
Description
A favorite in Frankford! Tucked in scenic countryside along Frankford School Rd. an opening from a succession of trees reveals charming white picket fence skirting flat front yard of charming white siding ranch accented with hunter green front door/shutters and elevated front entry. Situated back off the road, this home divulges generous tree-edged side yard, while facing towering Evergreens across the way. 3 separate outdoor structures on property offer massive garage, hobbyist~s station and organized, roomy storage. Front door opens to farm-wood style inset floor giving rustic and casual hint, with change-over to coco-color carpeting that appears throughout front room/LR. With this room~s apex ceiling, one can appreciate natural wood crown molding, along with matching window/door trim and baseboards that also appear throughout home. Warm toffee-color painted walls emphasize earth-tone carpet. Dual window sits on front wall, while hall closet is relegated to side wall conveniently just past front door. 2 entrances lead into kitchen, and instantly and cleverly deliver circular floor plan. Wide-plank driftwood style floor blends nicely with oak cabinets, hunter green wood-trimmed countertops and white appliances, while center island houses cabinets below and valuable electrical outlet. Full wall of almost top-to-bottom cabinets offer almost over-abundance of cabinet space, if that is even possible! Off kitchen is laundry room with dual cabinets for easy-storage of detergent, softeners and cleaning supplies, and back door. Nice-size sun-splashed, breakfast area is part of this big kitchen and features continued driftwood-flooring, cream wrought-iron triple light chandelier and glass sliding doors. Beautiful floor-to-ceiling gray stone-stacked-type FP with wood mantle is the focal point of this FR that sits adjacent to kitchen, and there~s no doubt this full-fledge living space becomes a go-to favorite place! Matching, glass-pane cabinets flank FP and create bookend-effect, while also providing storage for games, books and knick-knacks. Carpeting keeps things cozy, and 2 windows side-by-side look to backyard. Just off FR are 2 secondary BRs, 1 with blue-gray paint and the other in soft cream. Both BRs display continued carpeting, natural wood crown molding, and natural wood doors. Full bath is nestled in between with oak vanity with wood-trimmed top and tub/shower. Split floor plan brings privacy to all with MBR situated on other side of home, where it also features neutral tan-hued carpeting and paint along with spacious walk-in closet. Wheat-dotted cream wallpaper provides neutral backdrop, barnwood flooring featured just inside front door is again repeated here creating continued theme, and corner soaking tub is highlighted by corner mirrors. Above dual-sink vanity is wood-trimmed large mirror, shower offers quick-clean for routine days, and full set of extra cabinets provides ample storage of towels, linens and soaps. Lattice-style wood trims spacious deck that can be accessed by both back door in laundry room and breakfast area, while tall trees sit on edge of backyard. Driveway ends at huge, detached over-sized 2-plus-car garage with sliding aluminum doors on back wall offering access to yet another area, and hardwood steps lead to floored 2nd level. To right of garage is structure that is ideal for gardening station or another preferred pastime, while to left is storage structure with wood shelving, exposed wood beams and ample space for seasonal supplies. 3 outside structures, 1 spacious home and ample privacy adds up to a can~t-turn-down combination!
Original Listing
