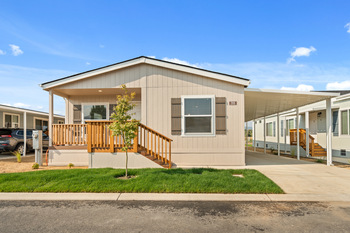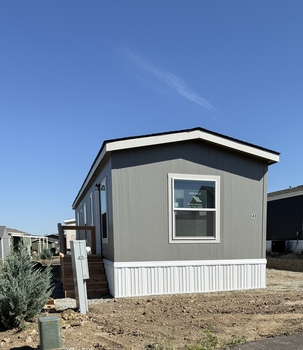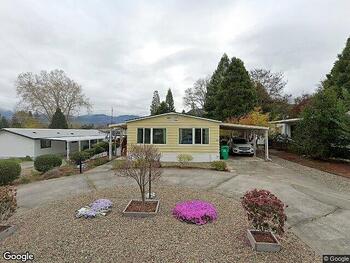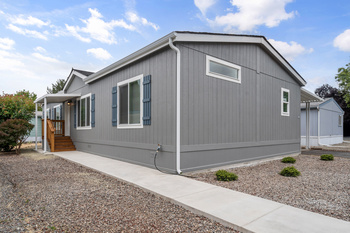Mobile Home Details
- Rooms: 3 bed(s), 2 bath(s)
- Home Area: 1,323 sqft
- Model: 2013
- Listing ID: 1239841
- Posted On: Apr 9, 2020
- Updated On: Apr 13, 2020
Description
Beautiful, newer home in the San George Estates! This 2013, split floor plan has vaulted ceilings & abundant natural light throughout! Several upgrades include new, wood plank/waterproof laminate flooring, newer interior paint, new ceiling fans, new toilets, & newly installed Harmen pellet stove w/ built in thermostat! Inside you will find spacious living & dining that opens up to a beautiful kitchen w/ plenty of counter space & separate pantry. Off of the kitchen is a full utility room w/storage & outside access. The split floor plan offers privacy in the spacious master bedroom w/ dual sink vanity, walkin shower & walkin closet. The other 2 bedrms are sizable & complemented by full bath. The outside offers a large covered deck w/ramp access & 2 large sheds, w/power, for storage. One of the only units that is fully fenced in the back and has a rain capture system. This home has been meticulously maintained & cared for. All ages park is very active & features a clubhouse, pool & events
Original Listing




