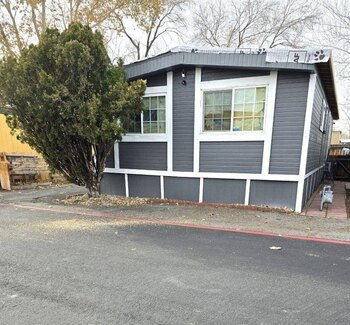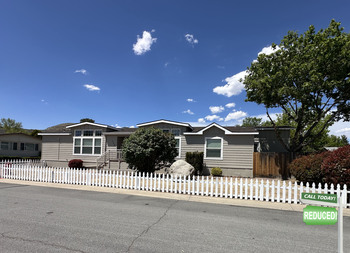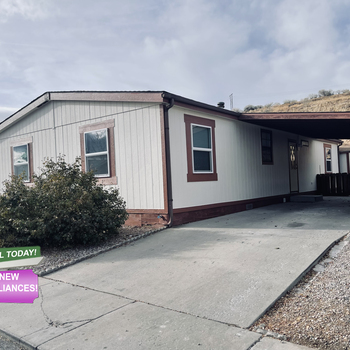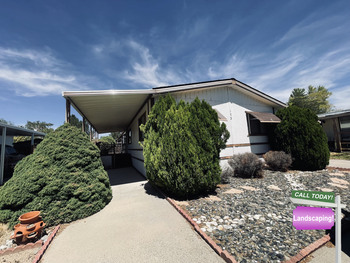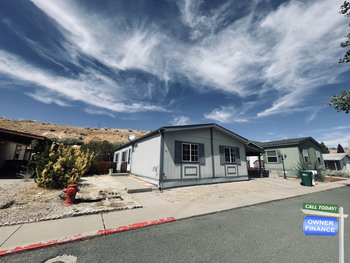Mobile Home Details
- Rooms: 3 bed(s), 2 bath(s)
- Home Area: 1,404 sqft
- Model: 2015
- Listing ID: 1232967
- Posted On: Mar 23, 2020
- Updated On: Mar 26, 2020
Description
You will fall in love when you walk through the door! Fantastic floor plan! Open and bright with beautiful views of Peavine. Cute kitchen with gas range, walk in pantry and breakfast bar. Family room/dining room combo. Master is separate from other bedrooms for privacy. Good size master with views. Master bath is adorable with walk in closet and upgrade cabinet. R-40 in ceiling, R-30 in floor. Interior and exterior motion lights, outside electric outlet. Outside features, 2 storage sheds, dog run, RV access Listing Agent: Judy Hilton Email Address: renorealtor8336@aol.com Broker: Ferrari-Lund Real Estate Reno and the best part 200 AMP service for shop already installed. Don't wait to see this one!
Original Listing
Talk to a lender about getting financing for this mobile home.
Get a free, no-obligation quote for insuring this home.
Get a free credit report to find out your eligibility for financing.
