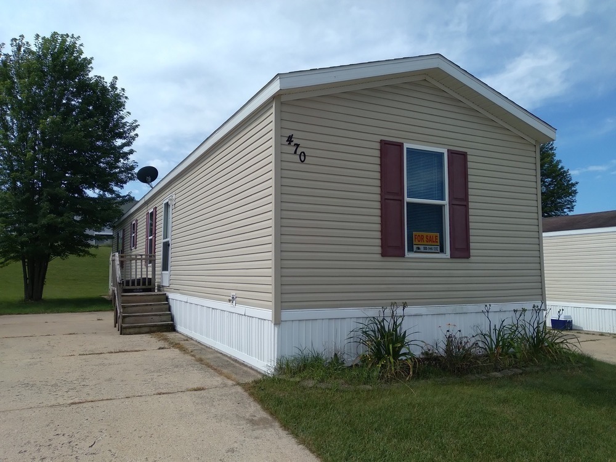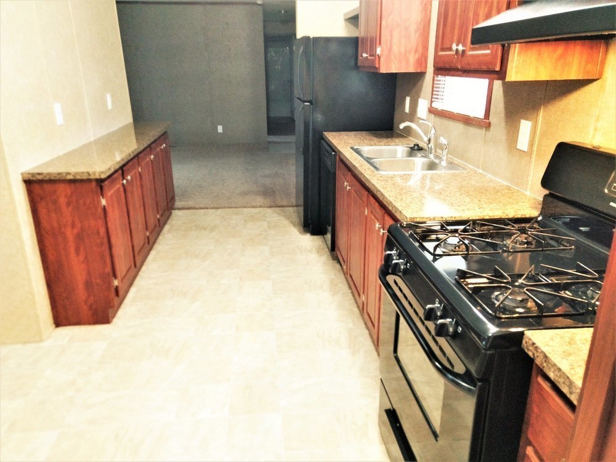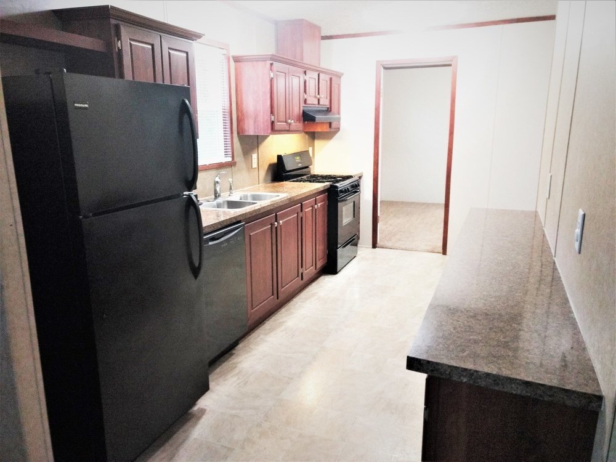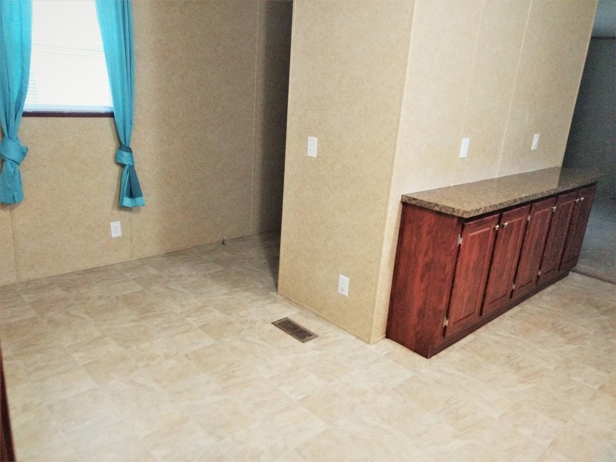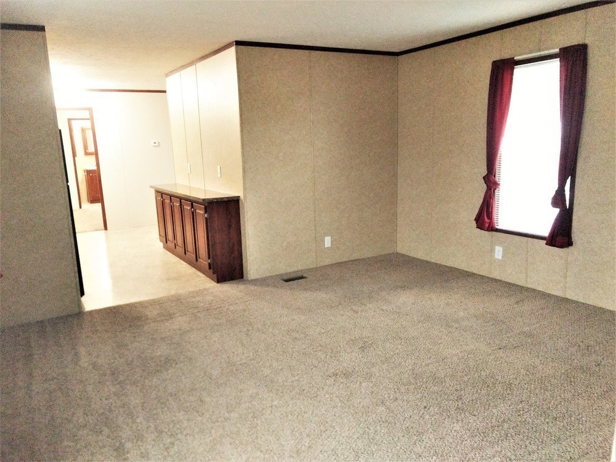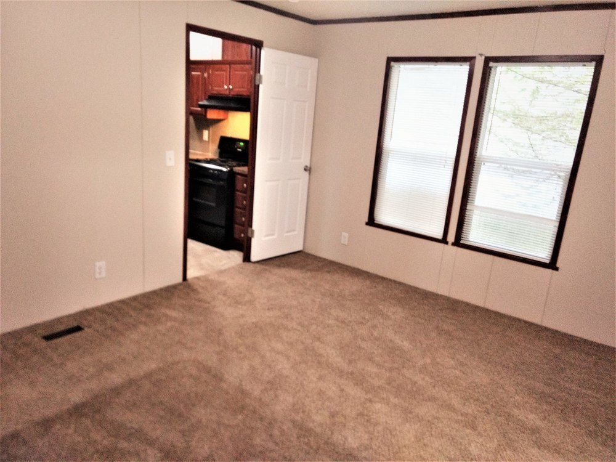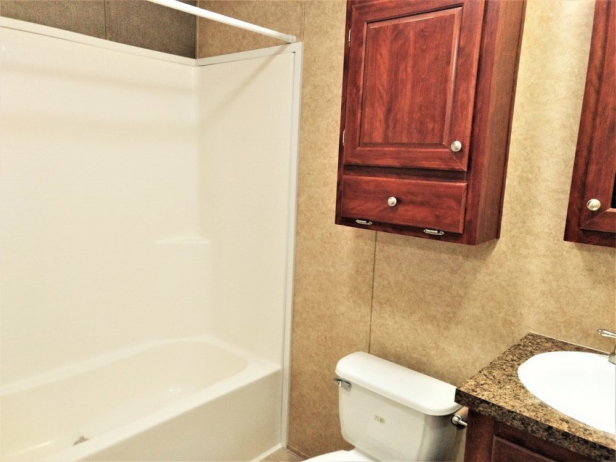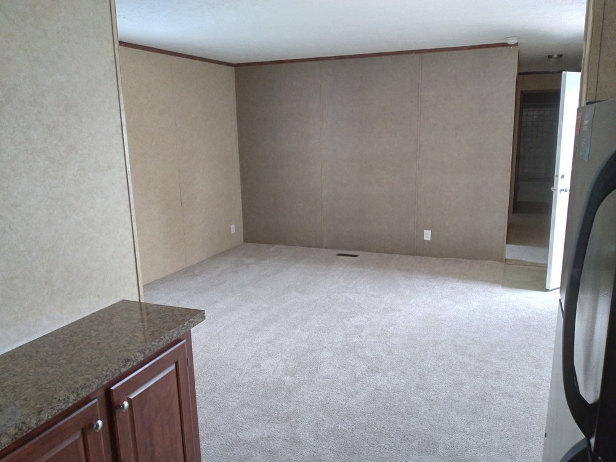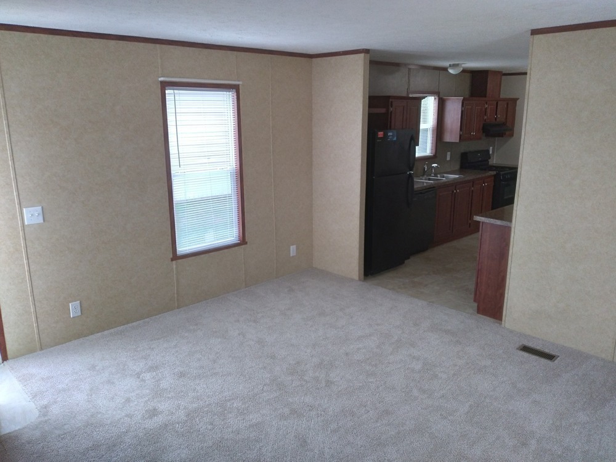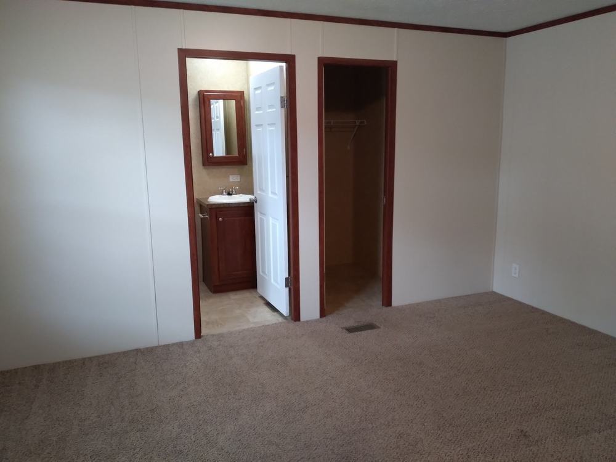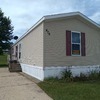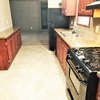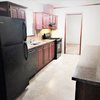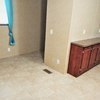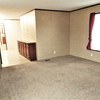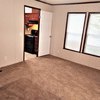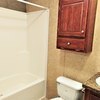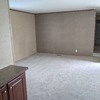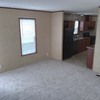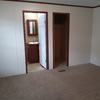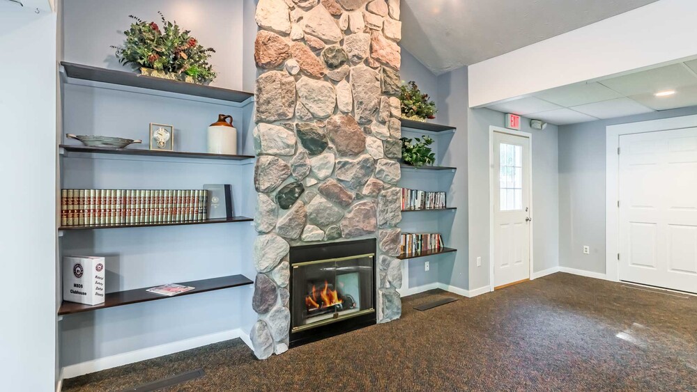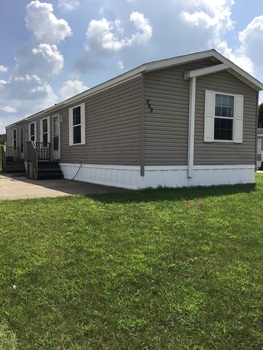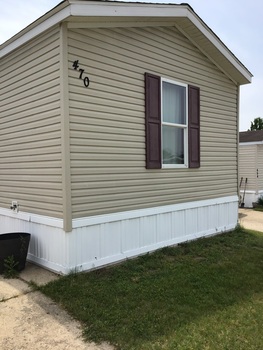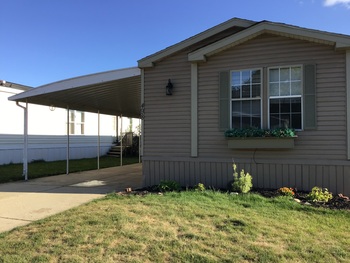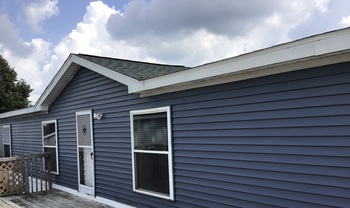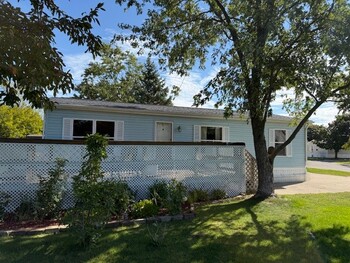Mobile Home Details
- Dimension: 16 ft x 66 ft
- Home Area: 1,056 sqft
- Location: Located in a mobile home park
- Model: 2012 Champion
- Community Type: All Age Community
- Listing ID: 1228897
- Cider Mill Village ID: 342114
- Posted On: Mar 14, 2020
- Updated On: Jan 30, 2024
Description
You will love this 3 bedroom home with 2 full bathrooms with Spacious Open Floor Plan, 8' flat ceilings and recessed lighting. The kitchen is equipped with Double-stainless sinks, ample storage with the cherry cabinets and equipped with black-Whirlpool appliance package along with Washer and dryer. This home is modernly constructed with warm, neutral colors and energy efficient double-pane thermo-windows, with 1056 sq. ft. of living space and also comes with central A/C and a Storage shed. 3rd party financing available with 10% down. EHO
Talk to a lender about getting financing for this mobile home.
Get a free, no-obligation quote for insuring this home.
Get a free credit report to find out your eligibility for financing.
