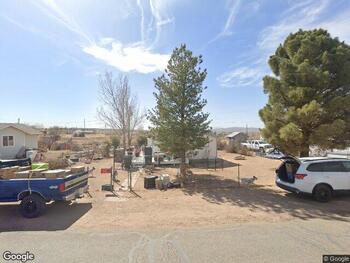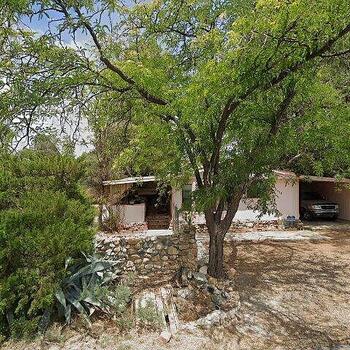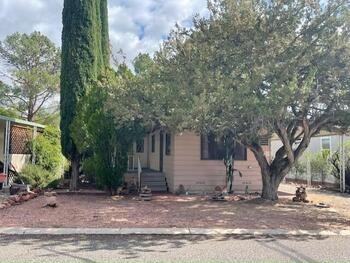Mobile Home Details
- Rooms: 3 bed(s), 2 bath(s)
- Home Area: 1,576 sqft
- Model: 1989
- Listing ID: 1227865
- Posted On: Mar 12, 2020
- Updated On: Jun 4, 2020
Description
3 bedroom 2 bath Open Floor Plan in Chino Meadows of Chino Valley, Az. Keep toasty warm on the cooler nights sitting next to the gas stove in the family sized living room. Formal dining room is an extension of the living area and just off the kitchen, perfect for entertaining. Spacious and Airy kitchen has an eat in kitchen and laundry room conveniently located near the back door. Extended back deck is perfect for barbecues and room for all your gardening needs. Master bedroom is perfect sanctuary after a long day to relax and stretch out. Master bath has 2 sinks and plenty of room for 2 people. New paint and freshly shampooed carpets make this home move in ready. 2 outside storage units provide you with all the additional space you need. Secured carport and fully fenced yard.
Original Listing



