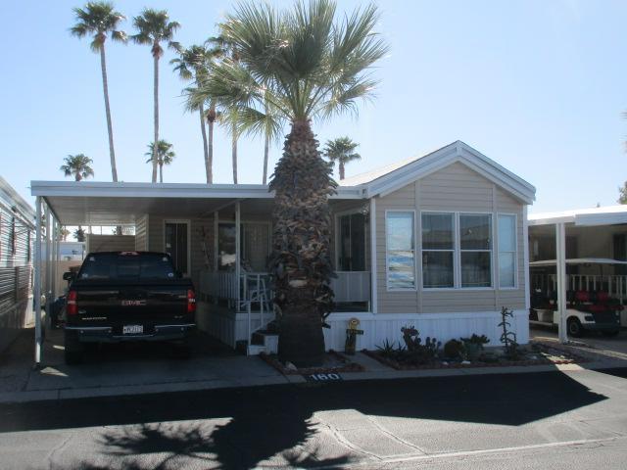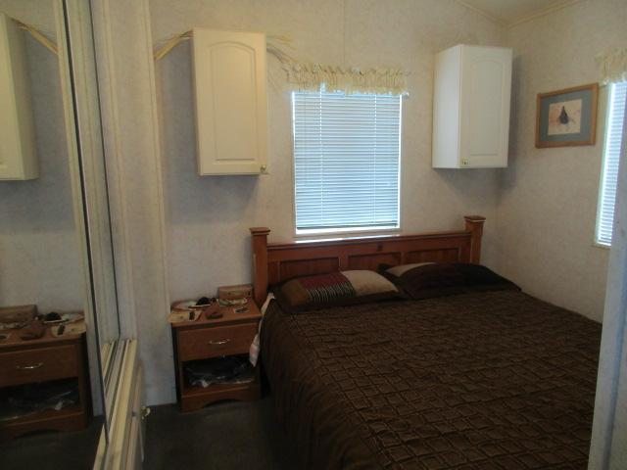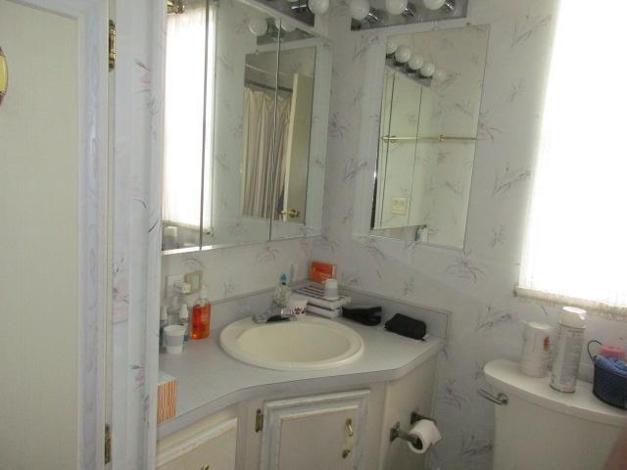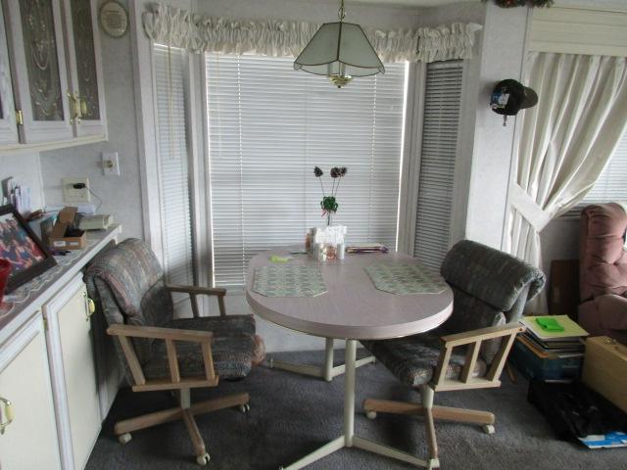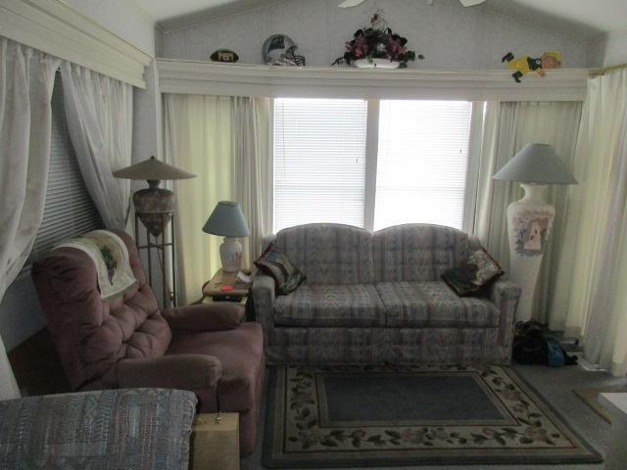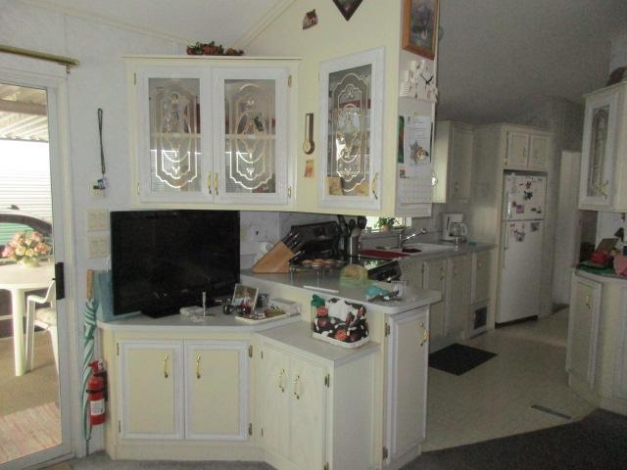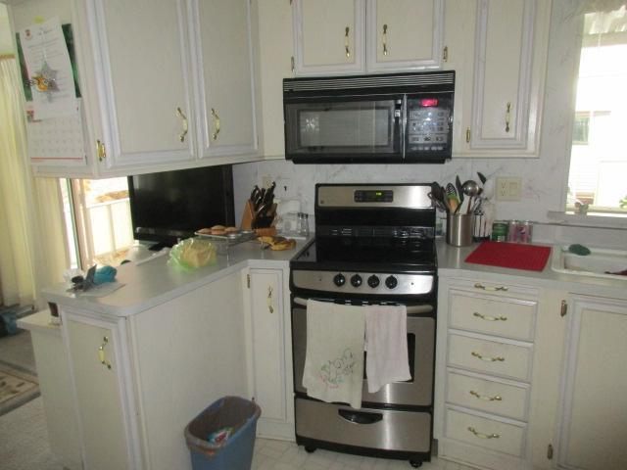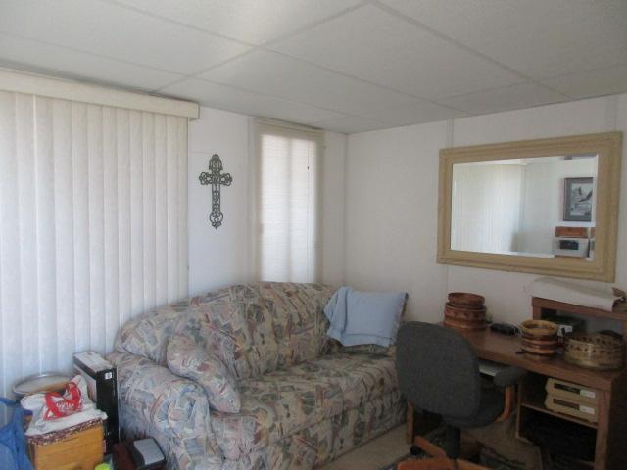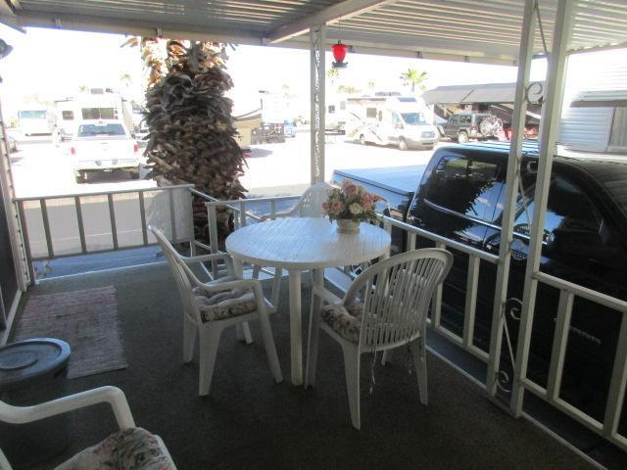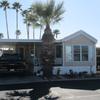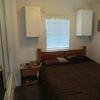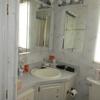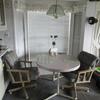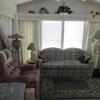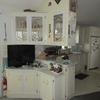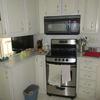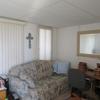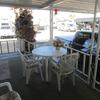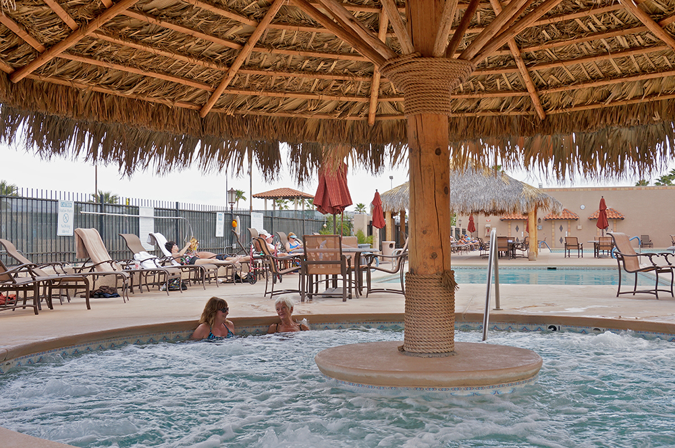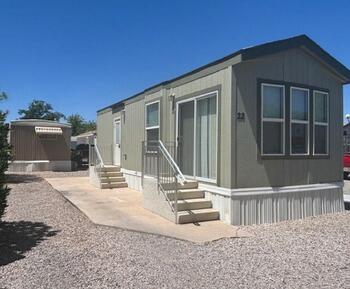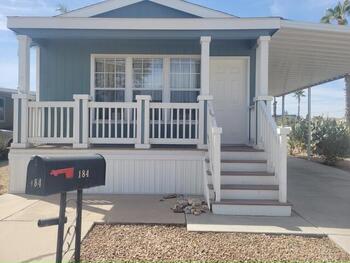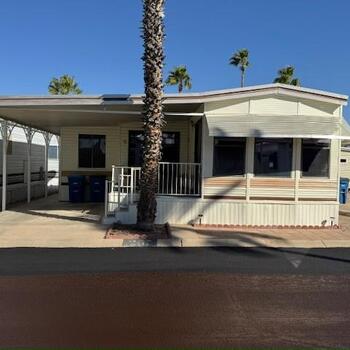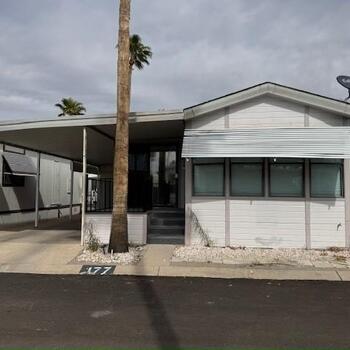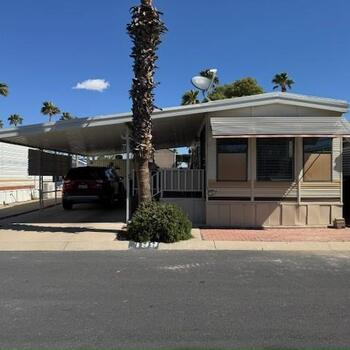Mobile Home Details
- Rooms: 1 bed(s), 1 bath(s)
- Dimension: 11 ft x 35 ft
- Home Area: 385 sqft
- Location: Located in a mobile home park
- Model: 1994 CAVCO
- Community Type: 55 And Over Community
- Listing ID: 1224400
- myMHcommunity ID: 21440744_s
- Posted On: Mar 6, 2020
- Updated On: Oct 7, 2025
Description
This 1994 Cavco Park Model home features the popular slant galley and Bay Window dining area floor plan, proving an open concept feel to the home. The kitchen has a new Stainless Steel Electric Range. Light, whitewash cabinets and window valances make this home feel even more spacious. The spacious bathroom features a corner vanity design, and has a new comfort height commode. There is a cozy Arizona Room addition with a sliding glass door to the front deck, and a rear door to the private rear yard. There are beautiful Catalina Mt. views from the living room, Arizona Room, and covered front deck. The home has been resided with easy care vinyl siding, and never needs painting. A large storage shed has been built, and sits on a substantial cement slab. The shed has electricity, and a finished interior, and makes for a great hobby space or workshop. This home comes nicely furnished. The home is located on a perimeter lot with mountain views and no rear neighbors.
