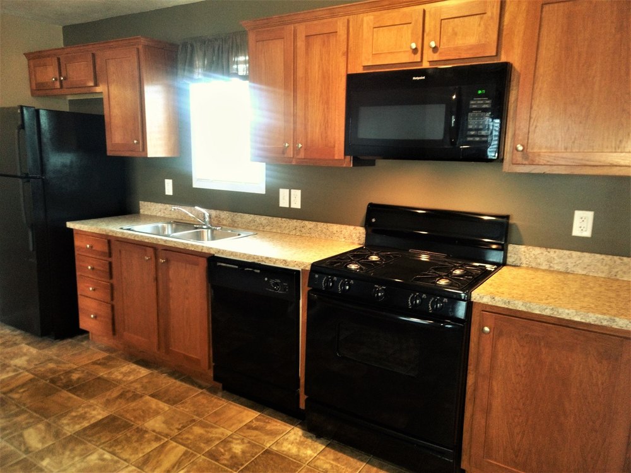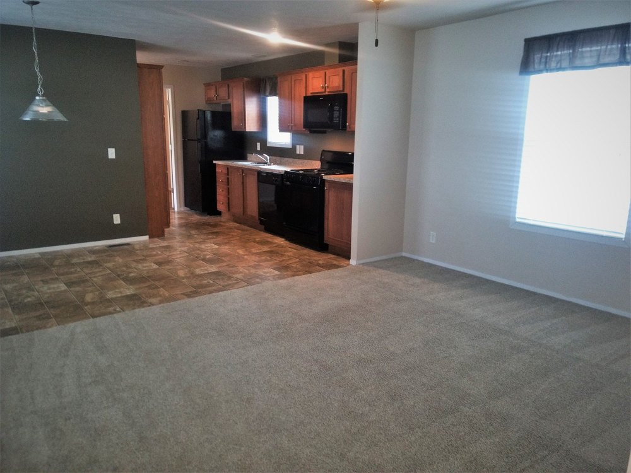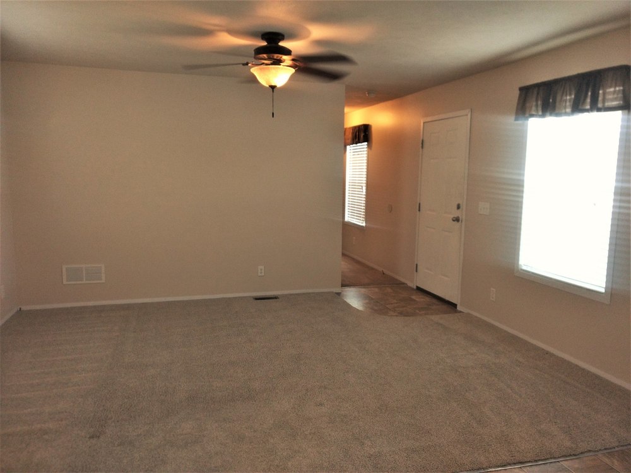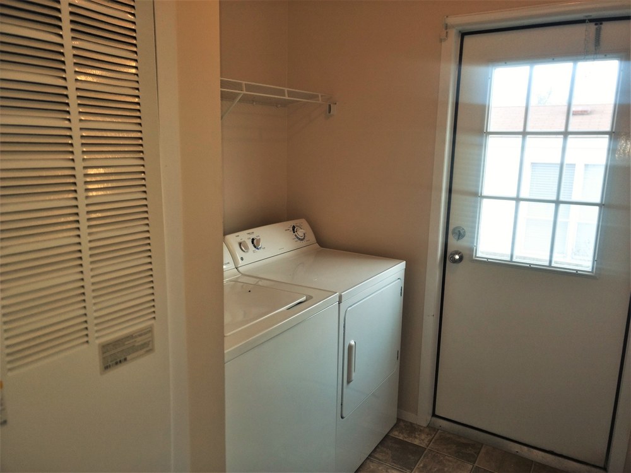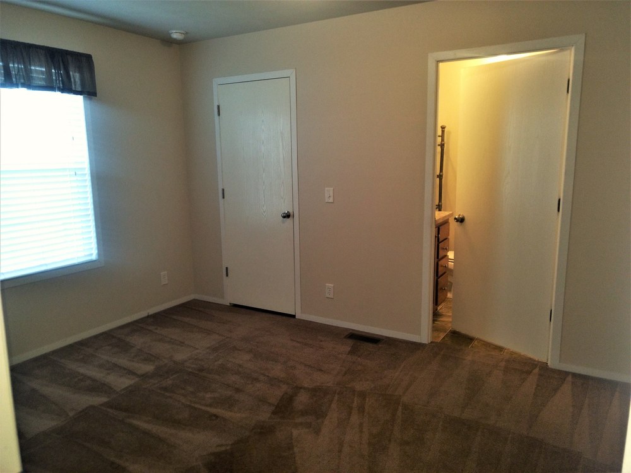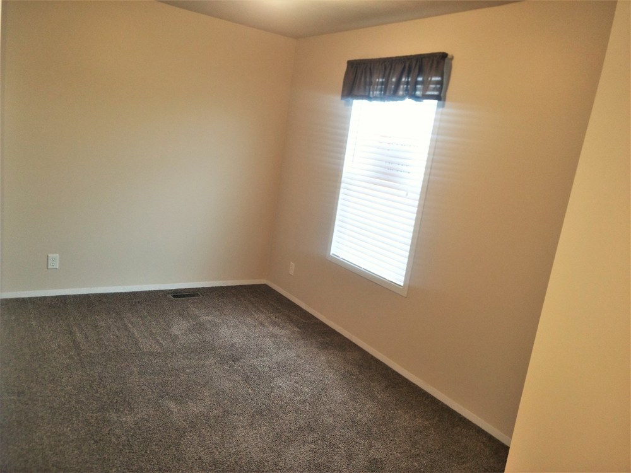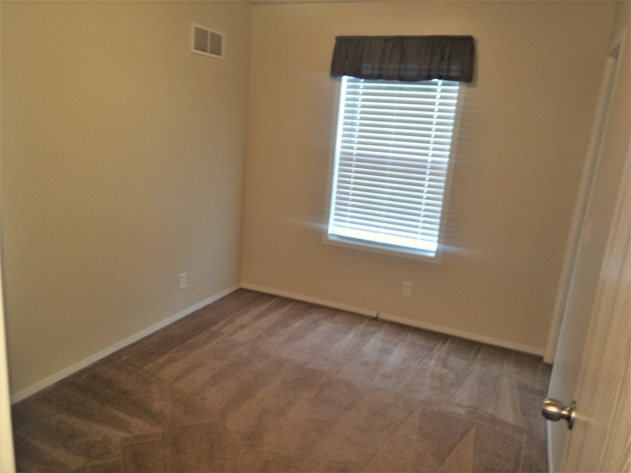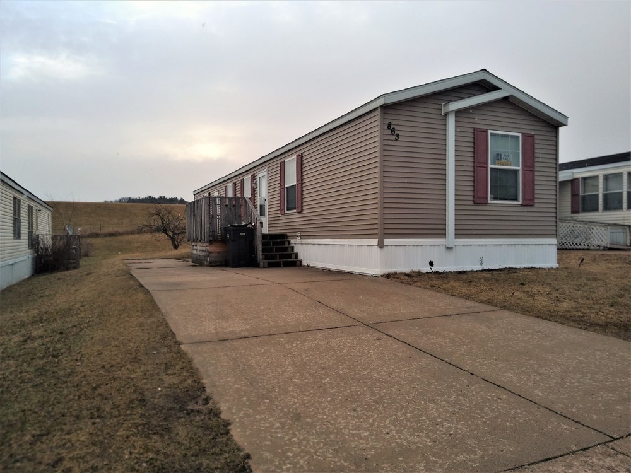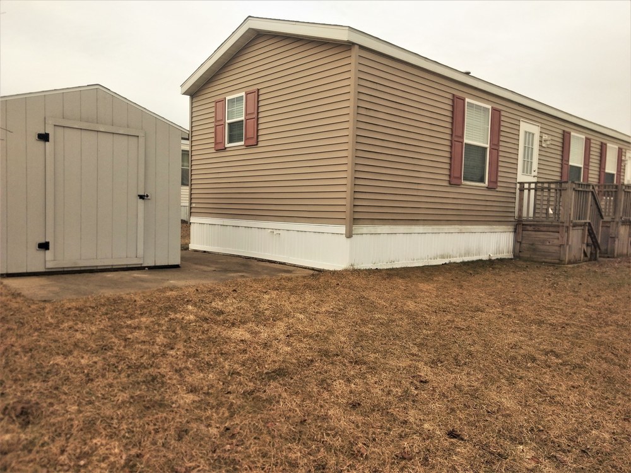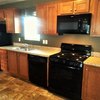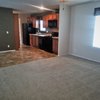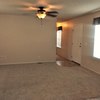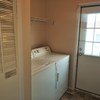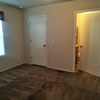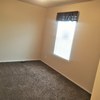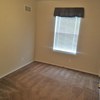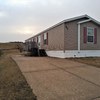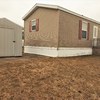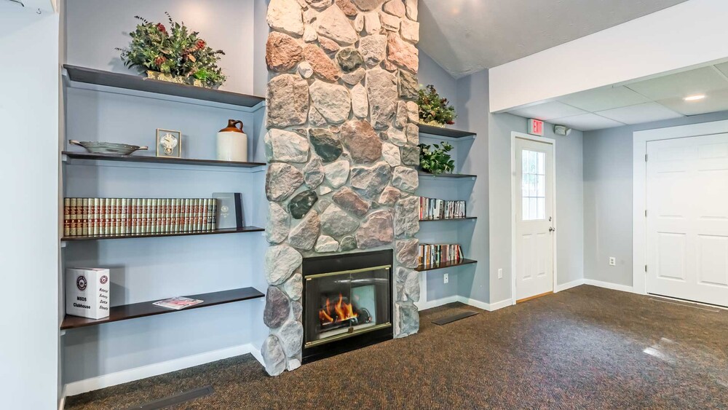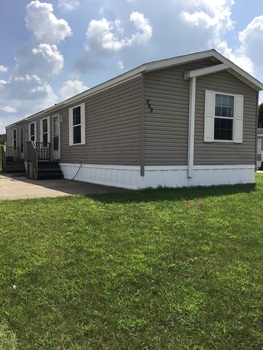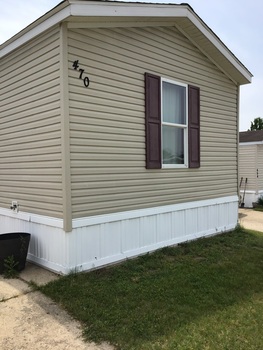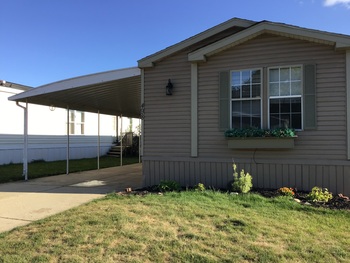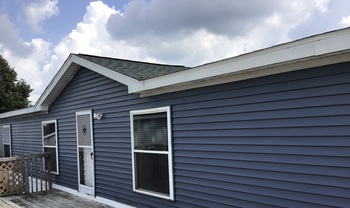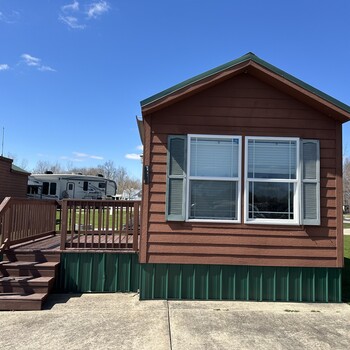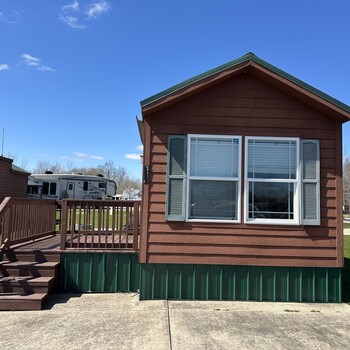Mobile Home Details
- Dimension: 16 ft x 66 ft
- Home Area: 1,056 sqft
- Location: Located in a mobile home park
- Model: 2011 Crest
- Community Type: All Age Community
- Listing ID: 1223264
- Cider Mill Village ID: 342121
- Posted On: Mar 5, 2020
- Updated On: Jan 30, 2024
Description
Beautiful home with 1056 sq. ft. with open floor plan Kitchen offers warm earth-tones and full appliance package, recessed lighting and laundry room with washer and dryer 1056 sq. ft. home with 3 spacious bedrooms, 2 full bathrooms and a very roomy living room. Home also comes with central A/C, large deck for cooking out, private drive, storage shed and nice yard for additional privacy No application fee -3rd party financing available and reduced rent - Call Sun Homes/Cider Mill Village today! (888) 462-3213 Other conditions/restrictions may apply ~ EHO ~ Offer expires 3/31/2020
Talk to a lender about getting financing for this mobile home.
Get a free, no-obligation quote for insuring this home.
Get a free credit report to find out your eligibility for financing.
