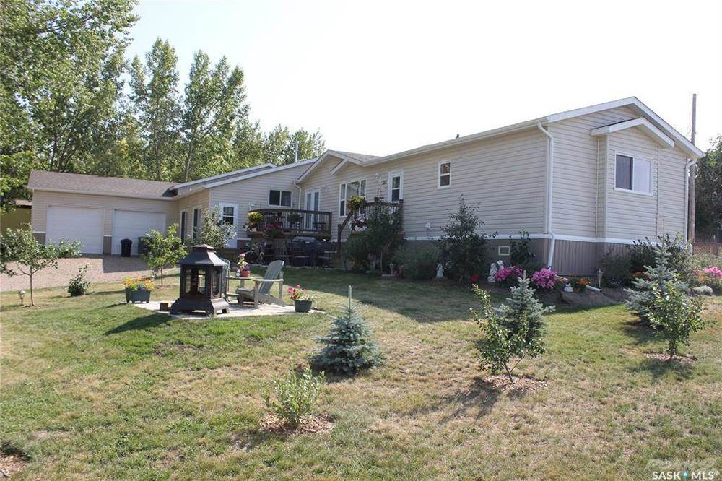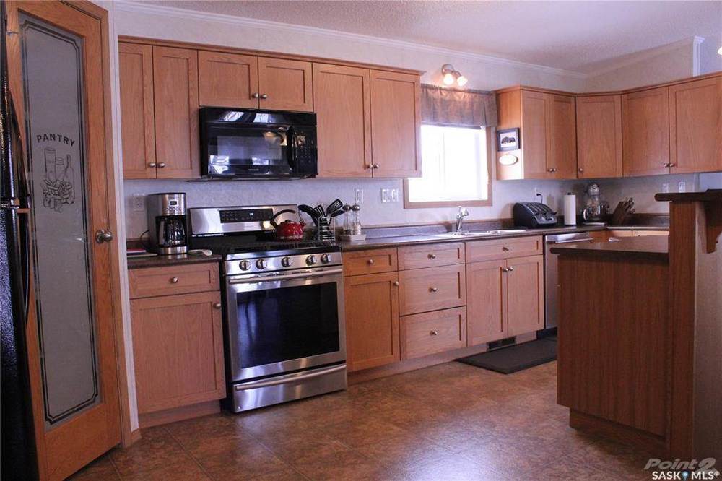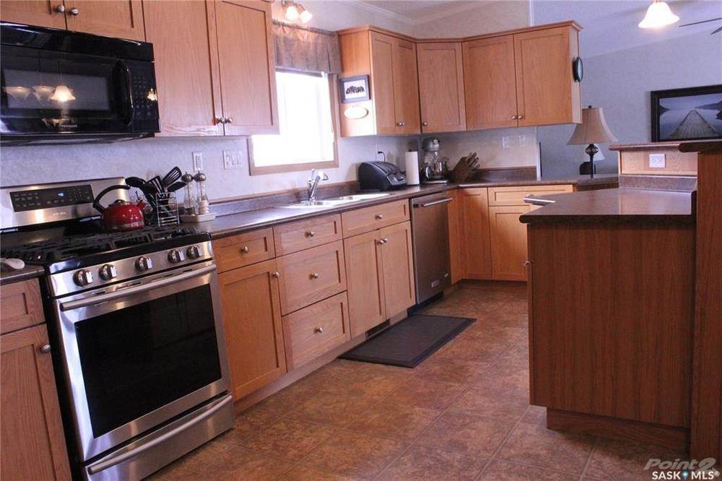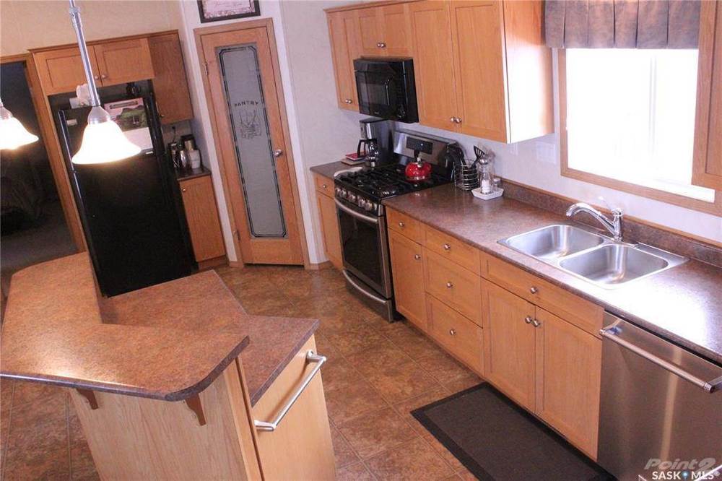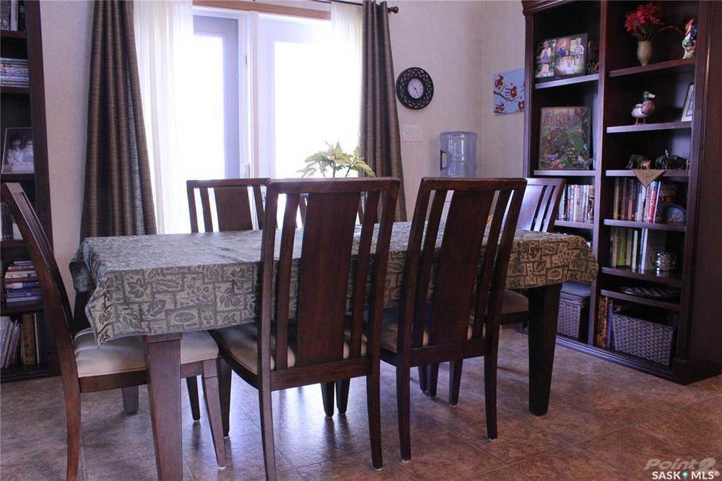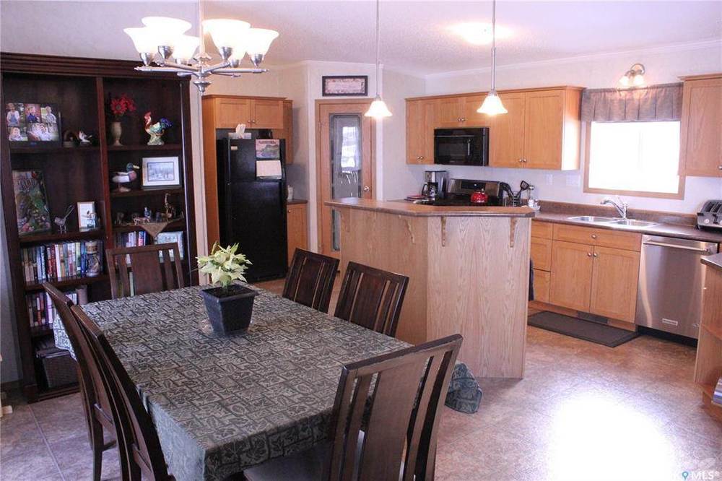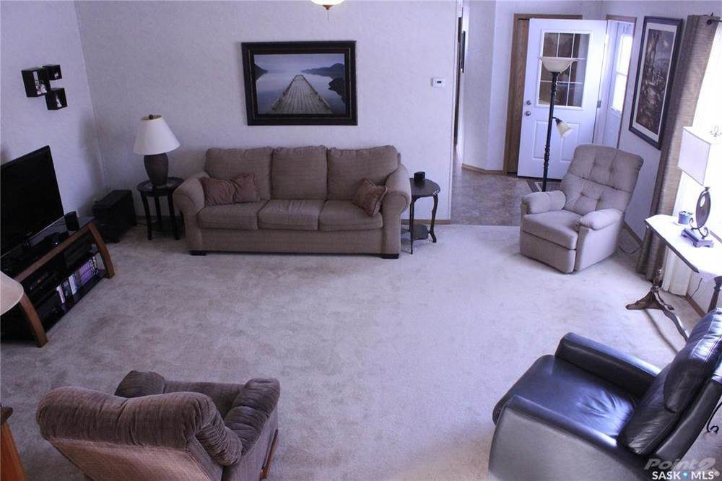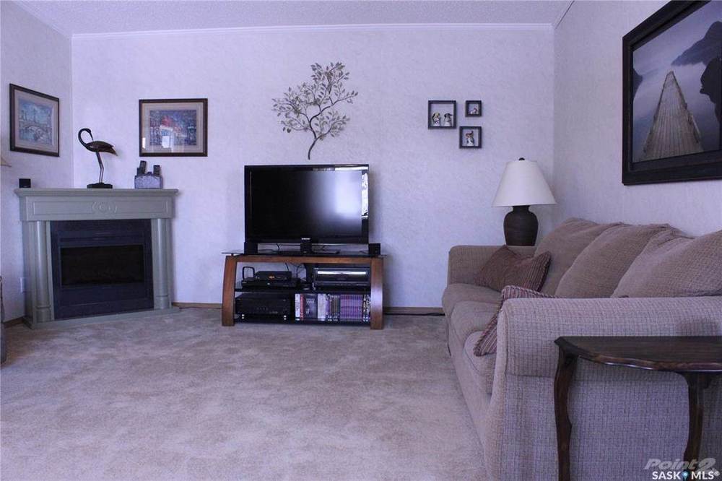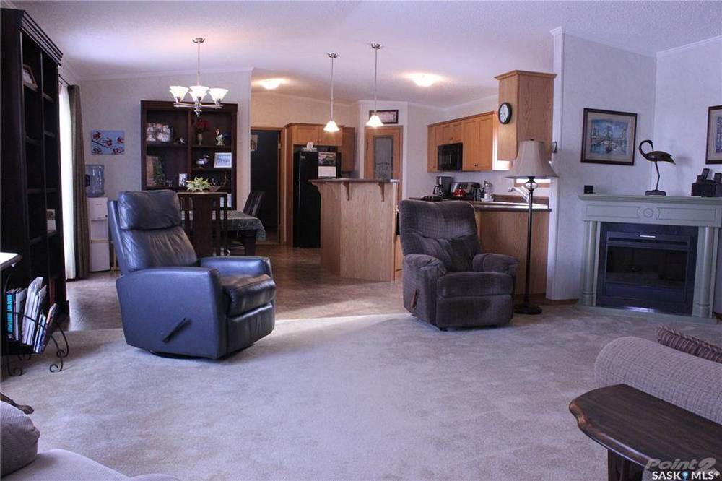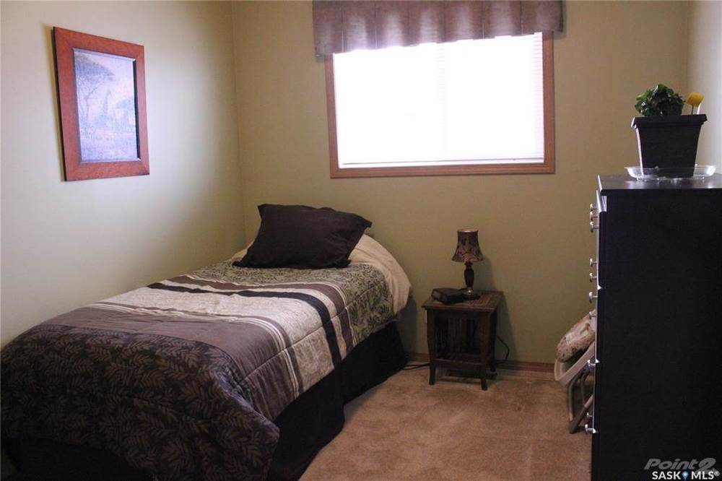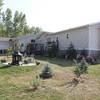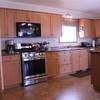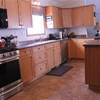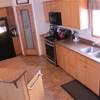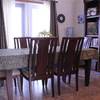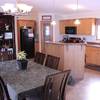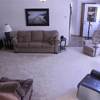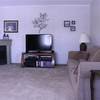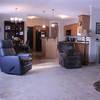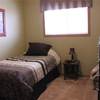Mobile Home Details
- Rooms: 4 bed(s), 2 bath(s)
- Model: 2011
- Listing ID: 1220212
- Point2 ID: 1315634523
- Posted On: Mar 1, 2020
- Updated On: Mar 1, 2020
Description
If Herbert had crown jewels, this would certainly be front and centre on the tiara. Moved on to 42 piles in 2014, this 2011-built 2,571 sq. ft. home is on its own 125 x 120 lot on the north edge of Herbert, far from the train tracks and just down the street from the K-12 school and the skating and curling rinks. With that much room, it is not surprising to find it has 4 bedrooms, 2 full baths, main level laundry, a living room as well as a rec room and an open layout from the kitchen through the dining area and to the living room. The most unique feature of this home is the 680+ sq. ft. workshop. With its own overhead gas furnace and dedicated 100-amp electrical panel including two 220 plugins, if a workshop doesn’t turn your crank, it would make a great workout gym, games room or dance hall! The outside features are also abundant with a garden shed that has temperature-controlled skylights, an awesome firepit area that overlooks water and field, a productive garden with rhubarb, strawberries, raspberries and asparagus, not to mention several fruit trees such as Saskatoons, 3 kinds of cherries, crab apple and apple. Dare we say it is luxury at an affordable price? Call today to find out more information. Heat eq $80/mth. No gas line encroachment.
Brokered And Advertised By: Century 21 Accord Realty
Listing Agent: Kelsey Adam
