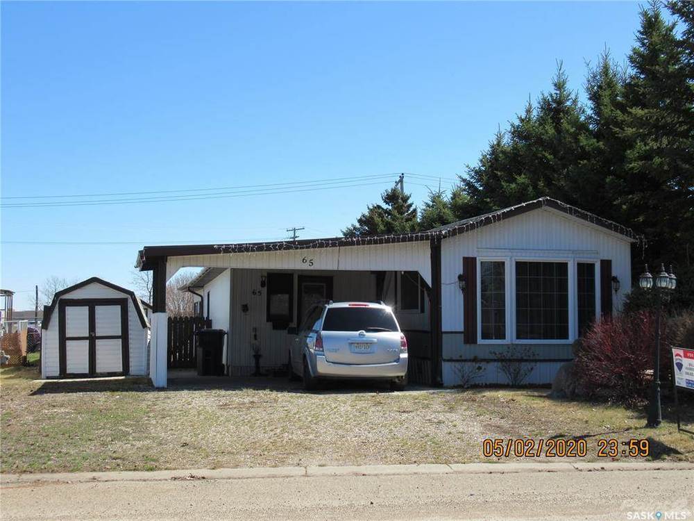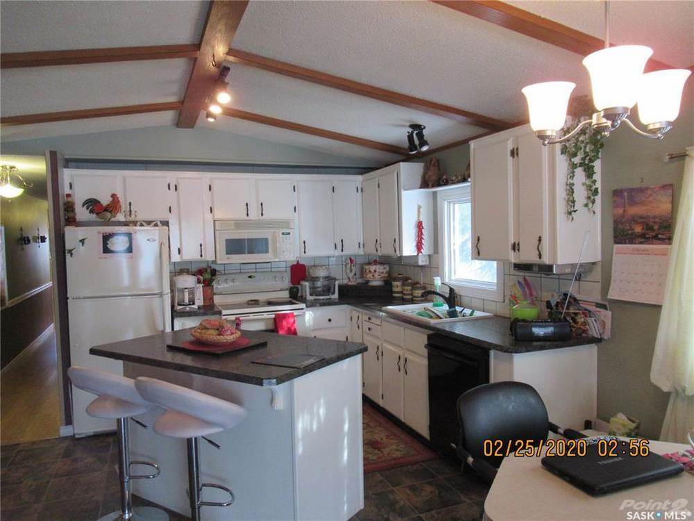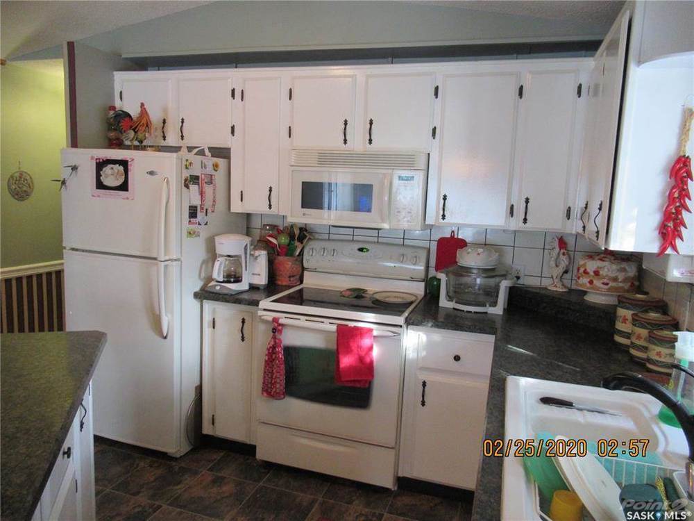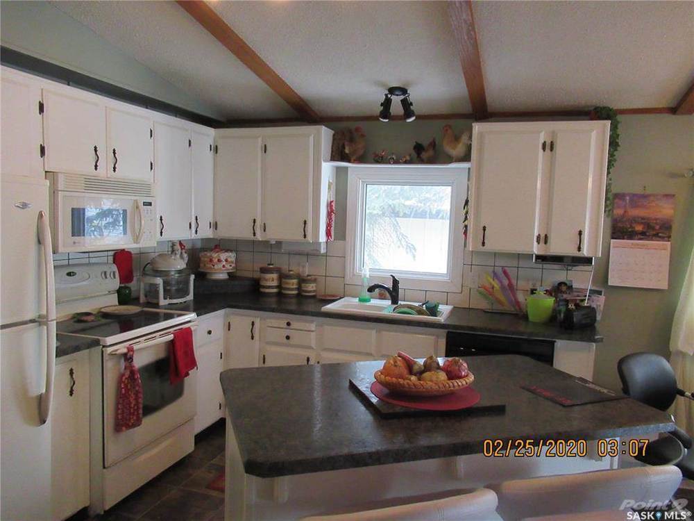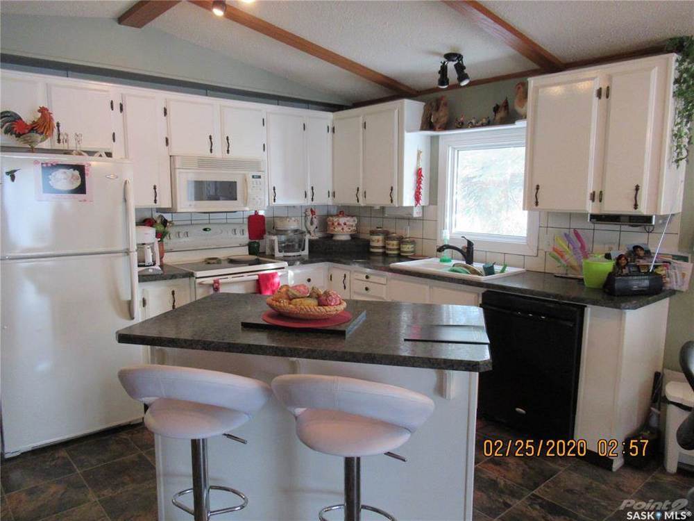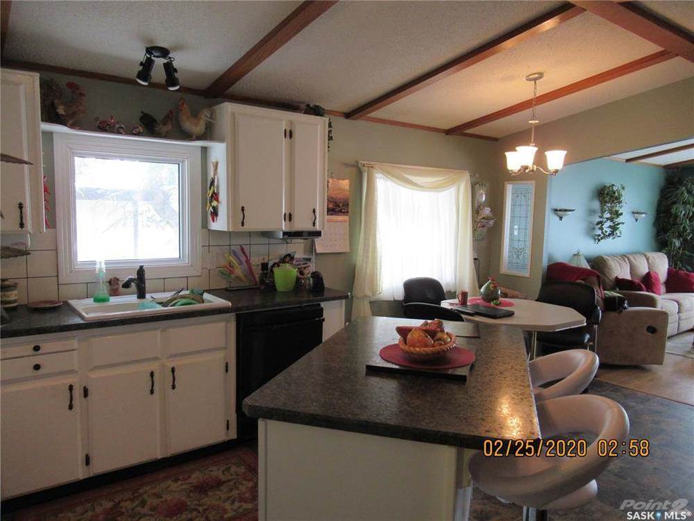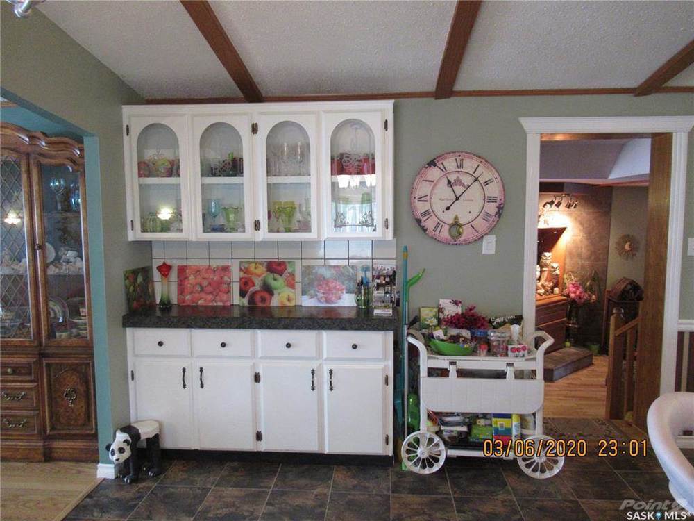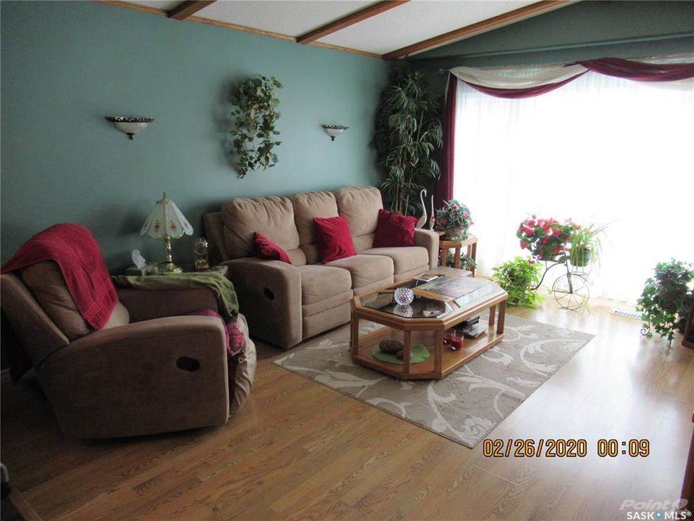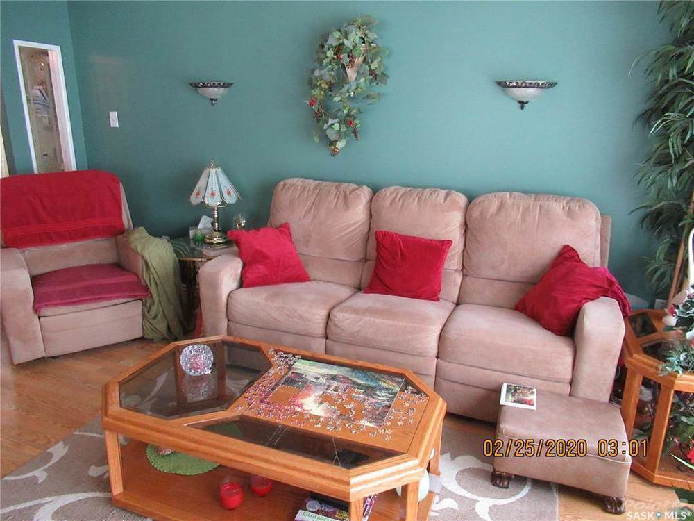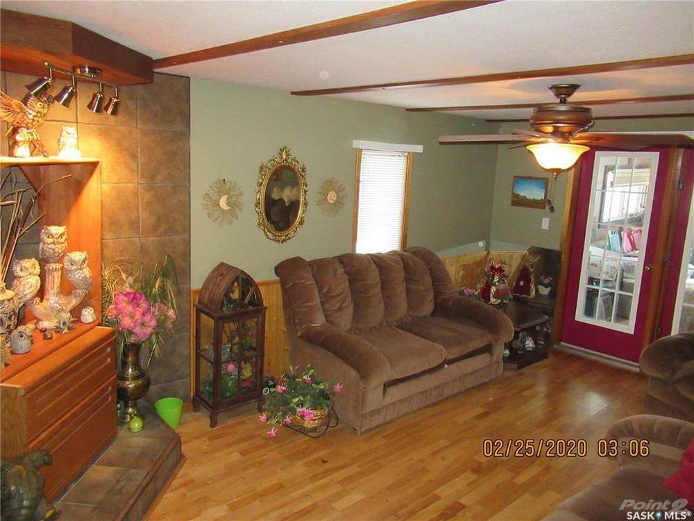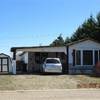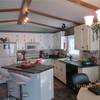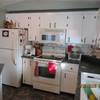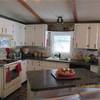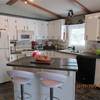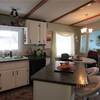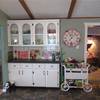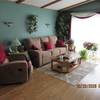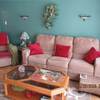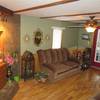Mobile Home Details
- Rooms: 3 bed(s), 1 bath(s)
- Model: 1986
- Listing ID: 1220060
- Point2 ID: 1315377635
- Posted On: Feb 28, 2020
- Updated On: Feb 28, 2020
Description
This 3 bedroom mobile home is definitely a "cut above the rest" with the attached carport and the 300 sq.ft. addition constructed in 1990. The spacious island kitchen, dining area and front facing living room are enhanced by beautiful high vaulted ceilings. The kitchen offers lots of cupboards with built-in dishwasher and microwave hood fan. The large island offers even more storage and counter top space. The living room is enhanced with laminate flooring and large windows filling this room with natural lighting. The master bedroom is 11'X11'5" and is complemented with mirrored closet doors and laminate flooring. The 2nd and 3rd bedrooms and the four piece bath all have laminate flooring. The addition is comprised of a nice and very inviting front foyer, family room and a three season sun room. The foyer and family room have hardwood flooring and the sunroom has laminate. Direct access from the sunroom gives access to the beautifully landscaped back yard that is fenced and offers flower beds, patio area and two storage sheds. A third storage shed is located in front by the carport. No end of storage here plus the enclosed storage compound for RV's and boats is located behind the mobile. The compound is available to mobile home owners at no additional charge. The city rental charge for the lot is $315.00/month and the property taxes (2019) are $145.01/month. All prospective purchasers must be approved by the City Of Yorkton as tenants and enter into a lease agreement accordingly. Current heating costs is equalized at $80.00/month. All appliances are included other than the small freezer. Central air conditioning for those hot sunny summer days. The large landscaping rock in the front yard is not included and shall be removed by the Seller prior to possession date. Call the Listing Agent or the Agent of your choice today to view this extraordinary Mobile Home built in 1986 by Regent Home Systems Inc., Lethbridge, Alberta.
Brokered And Advertised By: RE/MAX Blue Chip Realty
Listing Agent: Bill Harrison
