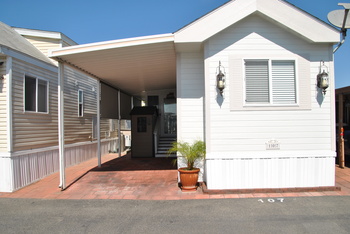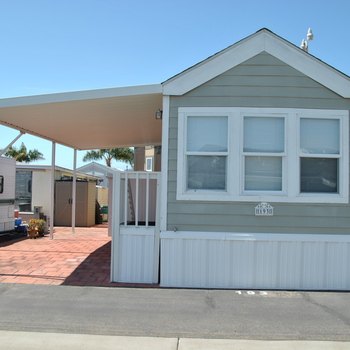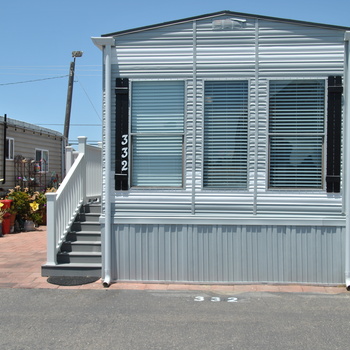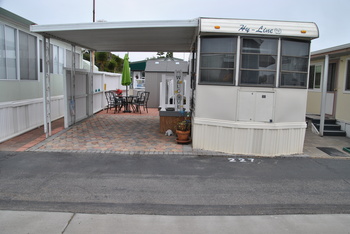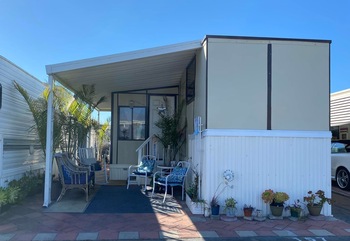Mobile Home Details
- Rooms: 3 bed(s), 2 bath(s)
- Home Area: 1,440 sqft
- Model: 1983
- Listing ID: 1189102
- Posted On: Feb 10, 2020
- Updated On: Apr 30, 2020
Description
IMPRESSIVE Floor plan and features greet you in this home !! Starting with your arrival, you'll appreciate the appealing side by side carports and no-stair entry. The interior offers a delightful open Living / Family room with an enchanting wood burning fireplace. The desirable split wing floor plan offers a private Mater Suite on one end of the home and two lovely bedrooms on the opposite wing of the home. The spacious kitchen includes a gas range/ oven, pantry, and solar tube for extra natural light. Sales price includes the refrigerator. Central heating unit was just installed in 2019 and the new roof was added in 2014. With monthly space rent of $877, this home has it all - SEE AND BUY TODAY !!
Original Listing
Talk to a lender about getting financing for this mobile home.
Get a free, no-obligation quote for insuring this home.
Get a free credit report to find out your eligibility for financing.
