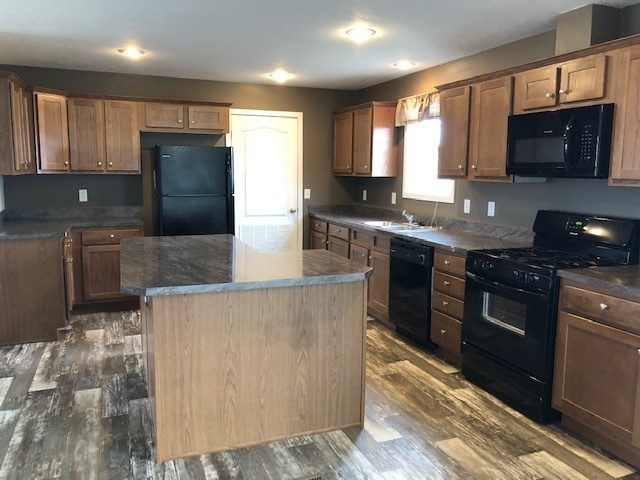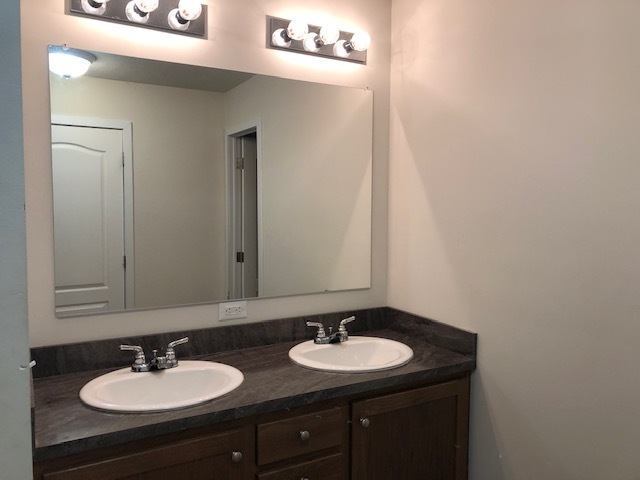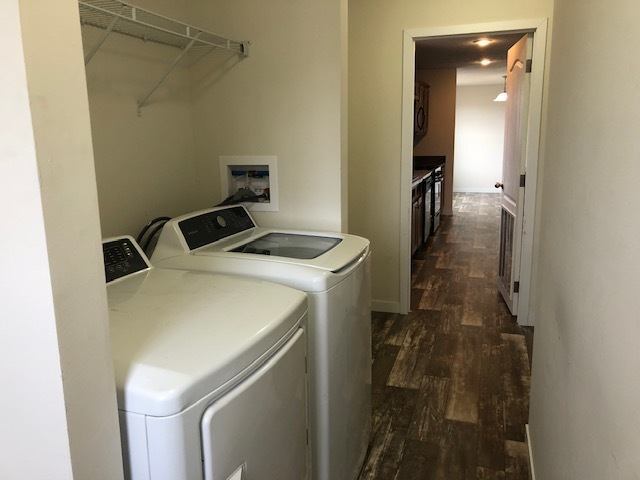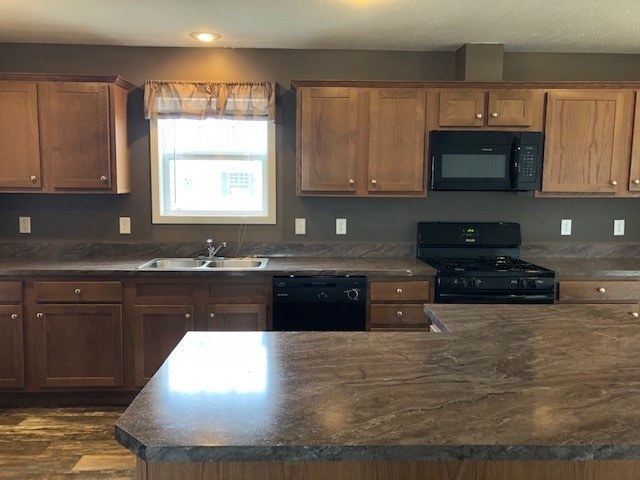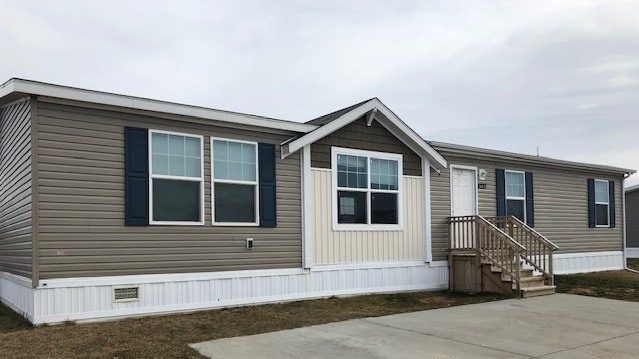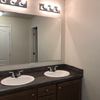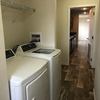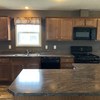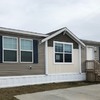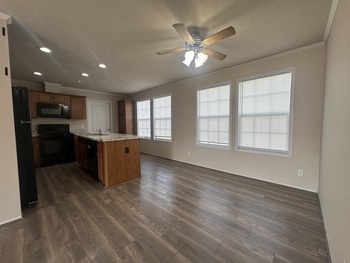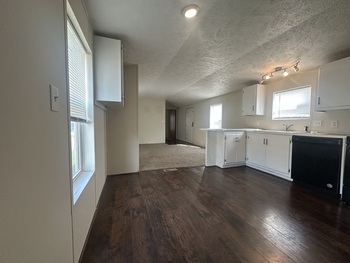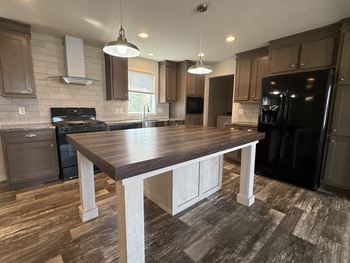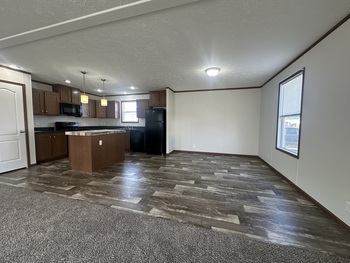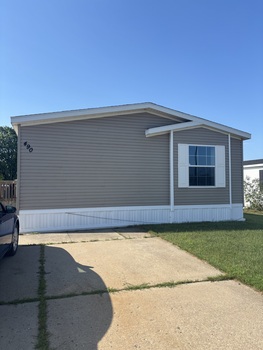Mobile Home Details
- Dimension: 28 ft x 60 ft
- Home Area: 1,680 sqft
- Model: 2018 Clayton
- Listing ID: 1188595
- Hunters Glen ID: 385225
- Posted On: Feb 8, 2020
- Updated On: Jan 29, 2024
Description
Sun Standard 4 bedroom floor plan with 2017 upgraded features like new vanity lighting in the double sink master bathroom. Expanded tub and walk-in closet are also included in master suite area. Kitchen features a large L-shaped island with outlet and cabinetry for increased storage potential, and check out the amazing utility and mud room space! This beautiful home will go fast! Schedule an appointment today at (888) 449-3436 – Apply (for free) online at www.hunters-glen.net ***Some conditions and restrictions may apply EHO***
Talk to a lender about getting financing for this mobile home.
Get a free, no-obligation quote for insuring this home.
Get a free credit report to find out your eligibility for financing.
