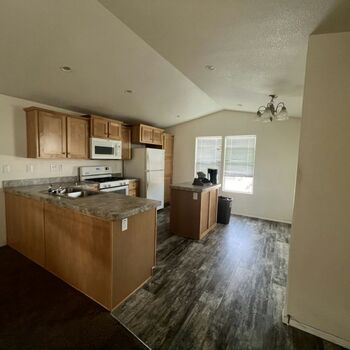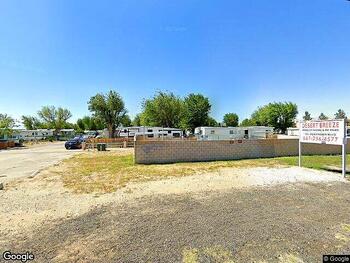Mobile Home Details
- Rooms: 3 bed(s), 2 bath(s)
- Home Area: 1,434 sqft
- Model: 1973
- Listing ID: 1187926
- Posted On: Feb 6, 2020
- Updated On: Apr 30, 2020
Description
FAMILY MOBIL HOME by the college, Take a look at this 3 bedroom, 2 bathroom remodel split floor plan mobile with open concept. This mobile includes newer appliances, built-in dressers, built-in china cabinet, wet bar, new carpet, and laminate floors. All of this adds to a comfortable living two decks, covered carport, dual pane window and sliding door. New central air/heat, all fixtures. Come and take a look for your self.
Original Listing
Talk to a lender about getting financing for this mobile home.
Get a free, no-obligation quote for insuring this home.
Get a free credit report to find out your eligibility for financing.



