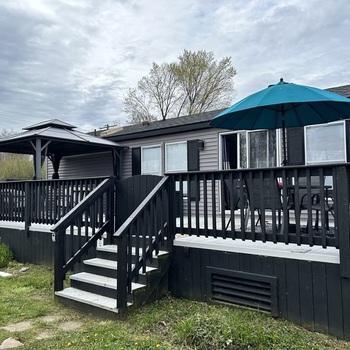Mobile Home Details
- Rooms: 2 bed(s), 1 bath(s)
- Dimension: 13 ft x 43 ft
- Home Area: 559 sqft
- Location: Located in a mobile home park
- Model: 2016 G/C HURON RIDGE
- Community Type: All Age Community
- Listing ID: 1165053
- Sun Retreats Sherkston Shores ID: 434300
- Posted On: Dec 12, 2019
- Updated On: Feb 15, 2025
Description
46 Quarry View Village - this 2016 Huron Ridge Riverside used to be Sherkston’s showroom model, and you can tell! Beautifully landscaped with a large 12x21 ft add-a-room. Entire unit, including add-a-room has elegant, wood-grain siding. Unit has been raised so that it sits higher than other nearby models. Deck is “Duradeck” composite meaning no warping, peeling or re-staining required. Four outdoor electric sockets, and 3 installed on exterior add-a-room wall, no need to run extension cords. Stainless steel appliances, sand-resistant vinyl flooring throughout, and light-filled with 9 ft high ceilings in the main unit. Central air with ducts to all rooms. Two bedrooms with a king bed in primary bedroom, bunks with a comfy double and single, a pull out Queen in living room, AND a second pull out Queen in add-a-room. Storage options with extra large master bedroom closets, linen closet, shed, and under deck hatches. Rare 50 amp service, and wired for Cogeco high-speed internet. Walk to Quarry Beach and the new exclusive owner pool in Quarry Meadows. Parkland fees, and parking for 2 cars and 2 golf cart.
Amenities
- Laminate Wood Flooring
- Covered Deck
- All Kitchen Appliances Included
- Ceiling Fan
- High Ceilings
- Storage Shed
- Furnished
- Additional Room






























