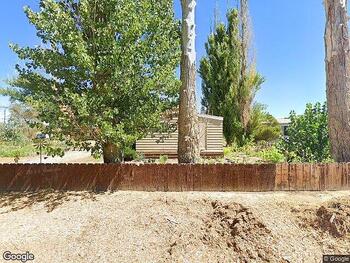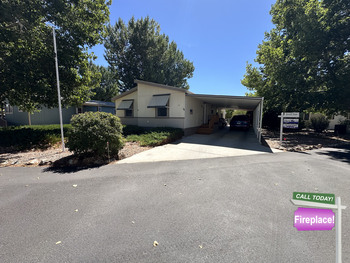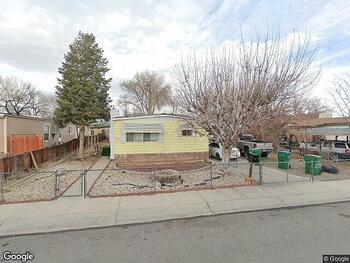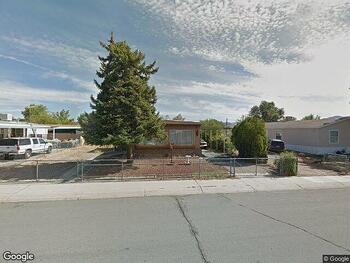Mobile Home Details
- Rooms: 3 bed(s), 2 bath(s)
- Home Area: 1,386 sqft
- Model: 2017
- Listing ID: 1154531
- Posted On: Nov 11, 2019
- Updated On: Feb 15, 2025
Description
365 degree VIEWS, VIEWS, VIEWS!! 2017 52'x26'8" Craftsmans Cedar Canyon kit home model 2011. 1386sqft Home boasts of a tank-less hot water heater, ATTACHED garage, full home generator, surge protector, full perimeter foundation, composite deck, pavers walkway & patio, rain gutters, gas stove, pantry, alder cabinets throughout, laminate floors with added carpet in bedrooms, fans in bedrooms & living room, textured walls, master walk in closet, 60" walk in tiled shower, ceramic bench, can light, block window, grab bars, 46x48 obscured tempered window, double pane low E vinyl windows throughout, panel sliding glass door in living room opening up to magnificent views of the valley. forced air heat & AC, 50 year Smart Panel siding & trim, wiring for a hot tub. 2 water hydrants, 2 storage sheds. Generator & refrigerator in kitchen are included. textured walls, master walk in closet, 60" walk in tiled shower, ceramic bench, can light, block window, grab bars, 46x48 obscured tempered window, double pane low E vinyl windows throughout, panel sliding glass door in living room opening up to magnificent views of the valley. forced air heat & AC, 50 year Smart Panel siding & trim, wiring for a hot tub. 2 water hydrants, 2 storage sheds. Generator & refrigerator in kitchen are included. 2x6 exterior walls, 2x4 interior, floor insulation
Original Listing




