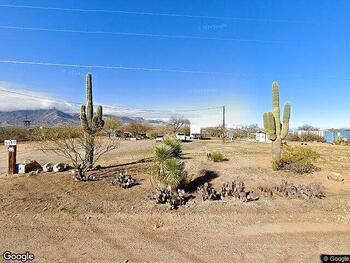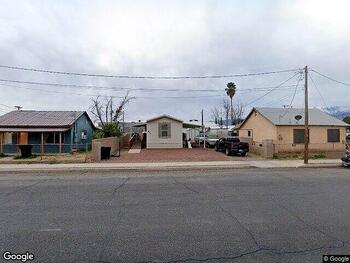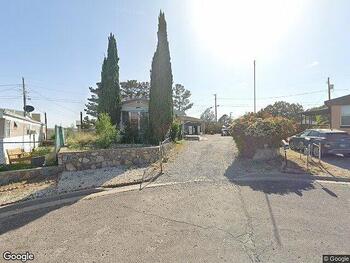Mobile Home Details
- Rooms: 3 bed(s), 2 bath(s)
- Home Area: 1,680 sqft
- Model: 2014
- Listing ID: 1151091
- Posted On: Nov 1, 2019
- Updated On: Feb 15, 2025
Description
This three bedroom two bath home sports an open split floor plan with 2 living areas. Walk into a home that has the look and feel of comfort, roominess, and pride of ownership with modern updates. The main entrance enters into an open living area that overlooks the kitchen. The kitchen has cherry wood cabinets and granite counter tops with lots of counter space, stainless steel sinks, and matching gas range, dishwasher, refrigerator and built-in microwave. A large long bar and granite topped island separates the living area. The dining area has room enough for a large dinning table for family, friends and guests. Off the kitchen you'll walk into a huge utility room for your washer, dryer and extra freezer or shelving. The comfortable master bedroom has a spacious master bathroom that has been updated, making the en suite area very roomy and spacious. The other two bedrooms and full bathroom are on the opposite side of the home making for a cozy split floor plan. From the low maintenance landscaping to the clean, comfortable, feel of the home, this home has impeccable pride of ownership. Property lays in flood plain.
Original Listing



