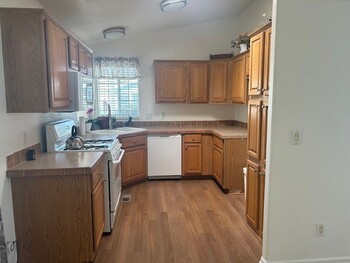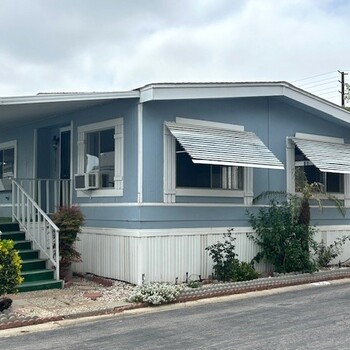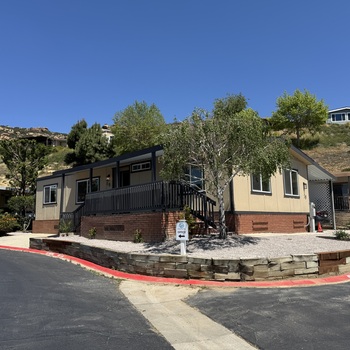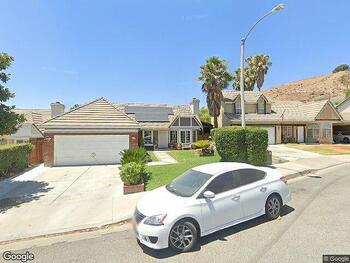Mobile Home Details
- Rooms: 3 bed(s), 2 bath(s)
- Home Area: 1,550 sqft
- Model: 2018
- Listing ID: 1136422
- Posted On: Sep 21, 2019
- Updated On: Feb 15, 2025
Description
Retirement Living At Its Finest In Desirable 55+ Gated Camarillo Springs Mobile Home Village. Newly Constructed, Custom Designed 3 Bedroom, 2 Bath Home Features an Open Floor Plan. Large Living Room has Picture Windows with Golf Course Views. Large Slider Leads Out To Covered ''Savannah Style'' Porch. Wood-look Laminate Floors Throughout. Designer Kitchen w/Granite Counters, Large Center Island, Stainless Farm Sink, and Whirlpool Stainless Appliances. Loads of Custom Cabinetry and Recessed Lights. Master has Walk-In Closet w/Built-ins, Ceiling Fan and Mountain Views. Master Bath has Double Vanity, Walk-In Shower and Linen Storage. Guest Bath has Shower Over Tub and Built-In Linen Storage. Lots of Tall Dual-Pane Windows Make Every Room Bright and Airy! Large Indoor Laundry Room w/Built-Ins. There Are 6 Natural Light Tubular Skylights Throughout, and Ceiling Fans In All Bedrooms. Extra Deep Covered Carport Provides Plenty of Parking!
Original Listing




