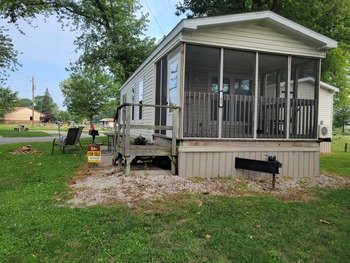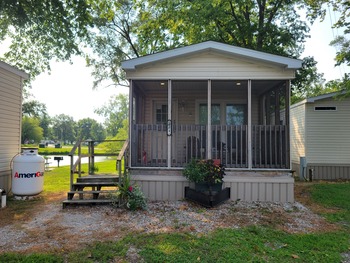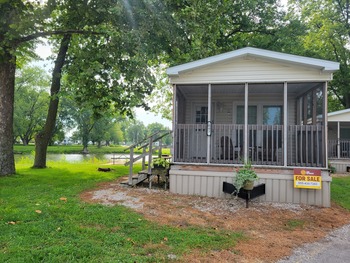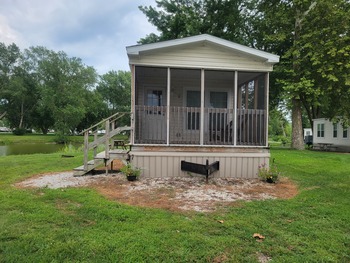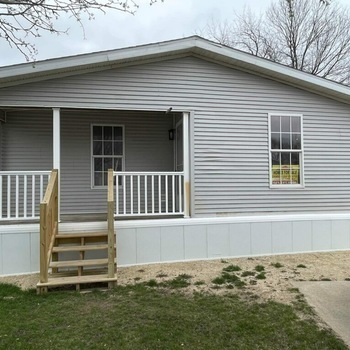Mobile Home Details
- Rooms: 0 bed(s), 0 bath(s)
- Home Area: 1,566 sqft
- Model: 1994
- Listing ID: 1111331
- Posted On: Jul 25, 2019
- Updated On: Feb 15, 2025
Description
Nice floor plan in this mobile home with vaulted ceilings. Walk into the living room with natural light from the front windows. In the kitchen are plenty of cupboards and counter space. The pantry is located in the laundry room. Electric stove, refrigerator, dishwasher are included. Right next to the kitchen is the dining room which leads right out to the 3 seasons porch with a great view. The master bedroom hosts a lighted walk in closet and master bath. The garage has storage above with a convenient ladder that folds down. Also a ramp is in the garage for easy access to the laundry room entry door. Updates include: Furnace, and A/C in 2013, Refrigerator in 2008. Garage taxes are $214.56 a year, mobile home tax is $93.96 a year with a senior discount. Buyers must be approved by Knollwood Estates Mobile Home Park Management. Directions: Straight on Vista, Right on Roundtree, Left on Knollwood. Estate of Audrey Gianquinto.
Original Listing
