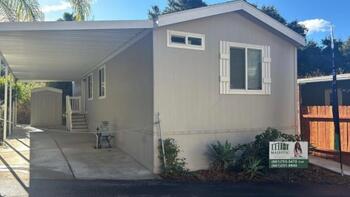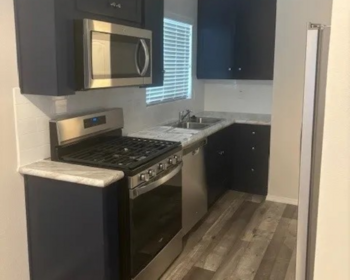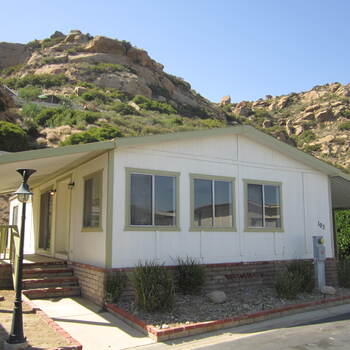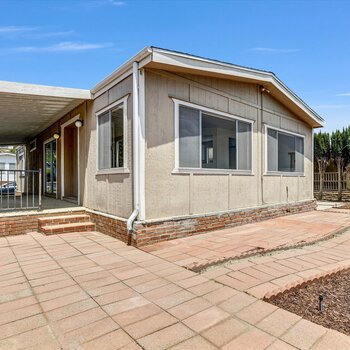Mobile Home Details
- Rooms: 3 bed(s), 2 bath(s)
- Home Area: 1,600 sqft
- Model: 2015
- Listing ID: 1082229
- Posted On: May 17, 2019
- Updated On: Feb 15, 2025
Description
Welcome to this absolutely Gorgeous, nearly new 3 Bedroom + 2 Bathroom Home in scenic location on Sand Canyon Road. Pride of ownership throughout; move-in ready! Original owners keep this home well-maintained and super clean! Shows light & bright. Approx. 1,600 sq ft of beautiful living space. Quality Fleetwood Crownpointe Xtreme Home. Model year 2015. Approx. 26 ft 8 in x 60 ft. Drywall throughout, Vinyl wood-look floors in kitchen, entry hallway, laundry and bathrooms. Carpet in family room and bedrooms, Raised panel interior Doors, Espresso raised-panel Cabinets, light-inviting dual-glaze Windows, 2-inch window Blinds in main living areas. Desirable open-concept Floorplan with Vaulted Ceilings. Entry opens to Spacious Family Room with ceiling Light/Fan, open to Kitchen. Large eat-in Kitchen features Nook, Breakfast Bar, Stainless Steel Sink, gas Range/Oven, Hood Vent, plenty of storage and counter space, and Recessed Lights. Spacious Master Suite with Walk-in Closet and private, luxurious Bathroom complete with large corner Garden Tub, separate Shower & dual Sinks, and plenty of storage with linen Cabinets. Two Guest Bedrooms; 1 with walk-in closet. Full 2nd Bathroom with Tub/Shower combo. Convenient Laundry/Utility Room with white Storage Cabinets and hook ups for clothes washer & dryer. Central Air Conditioning and gas heating. 40-gallon Gas Water Heater. Excellent home Location! Great curb appeal. Covered 6 ft x 14 ft Front Porch. Nicely Landscaped with Grass, Palm Trees, Ice Plant and Sprinkler System. Patio Area with stepping stones at side Yard. Privacy with attractive 6 ft white Vinyl Fencing fully enclosing yard. Storage Shed. Extra large Parking. Covered tandem spaces; approximately 12 ft x 60 ft. Sierra Heights Mobile Estates is nestled in scenic Santa Clarita Valley surrounded by panoramic mountains and minutes from the city of Valencia. The Community is an ALL ages residential community offering city convenience with a naturally beautiful backdrop. It is close to schools, shopping, dining, public transportation and easy access to the freeway. Amenities include Clubhouse, Guest Parking, and RV Storage available. Serial # FLE220CA14-35980A/B, DOH # PFS1137724/5 *Information deemed reliable but not guaranteed. Buyer to verify square footage. Financing Options Available on approved credit.
Original Listing




