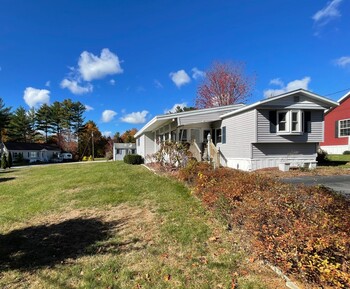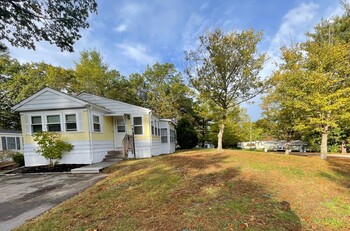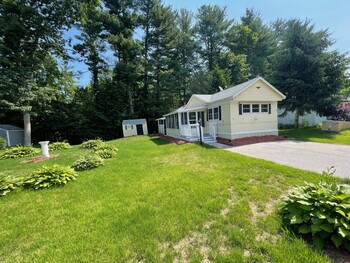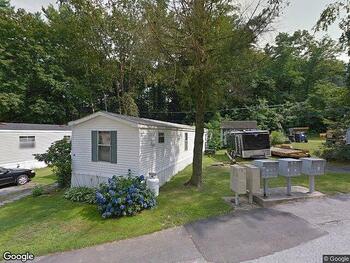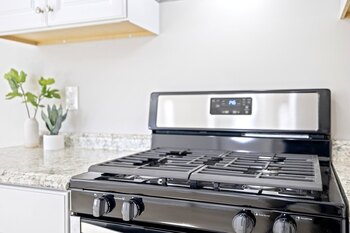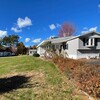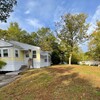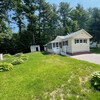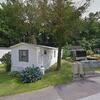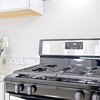The requested property is removed. Here are active Mobile Homes for Sale in Nashua, New Hampshire
Mobile Homes for Sale near Nashua, NH
2 Bed 2 Bath 1971 Park Estate
Move right into this wonderful two bedroom, one and three-quarter bath home located on a nice corner lot. Features to be thankful for include new wall to wall carpeting, entire home freshly painted throughout, beautiful kitchen with quality cabinets,...
Located in
River Pines
2 Bed 1 Bath 1966 Capital
It s time to find your thrill on this River Pines hill. Just listed is this spacious two bedroom home. Features include light and bright mudroom w ceramic tile floor, snow, mud, rain, no worries here, shake it off before you happily settle in.
Relax ...
Located in
River Pines
2 Bed 1 Bath 1973 Moduline
If you ve been pining away to live at River Pines, your chance has arrived in the form of this spacious two bedroom one bath home. Features include eat in kitchen with electric cooktop and range, dishwasher, microwave, refrigerator, double stainless ...
Located in
River Pines
2 Bed 1 Bath 1989 Mobile Home
This property is offered for sale directly by its owner. Owner Financing properties provide financing that lets buyers avoid needing a bank loan for move in. Owner Financing can be more flexible than bank loans, and allow for low down payments and al...
3 Bed 1 Bath 1967 Mobile Home
While this is not a Rent-to-Own listing, Owner Financing may be available, in which case you (the buyer) would not need a bank loan to purchase the home. Because of this, Owner Financing offers many of the same benefits provided by Rent To Own. This ...
Other Listing Types in Nashua
Popular Cities in New Hampshire
- Belmont Mobile Homes for Sale
- Charlestown Mobile Homes for Sale
- Claremont Mobile Homes for Sale
- Concord Mobile Homes for Sale
- Danville Mobile Homes for Sale
- Hinsdale Mobile Homes for Sale
- Kensington Mobile Homes for Sale
- Kingston Mobile Homes for Sale
- Lempster Mobile Homes for Sale
- Manchester Mobile Homes for Sale
- Merrimack Mobile Homes for Sale
- Milton Mobile Homes for Sale
- Nashua Mobile Homes for Sale
- North Hampton Mobile Homes for Sale
- Rochester Mobile Homes for Sale
- Salem Mobile Homes for Sale
- Strafford Mobile Homes for Sale
- Tilton Mobile Homes for Sale
