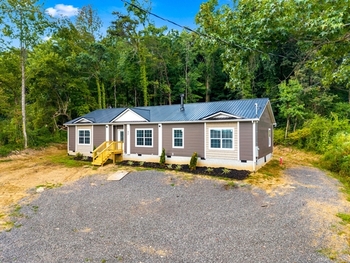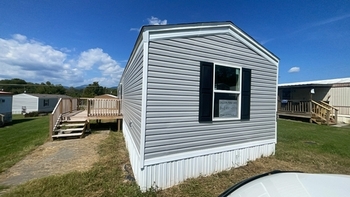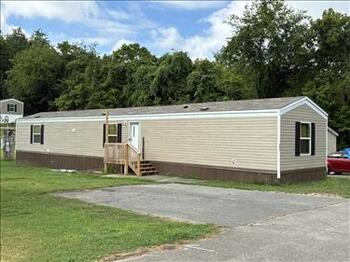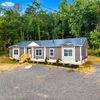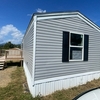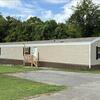The requested property is removed. Here are active Mobile Homes for Sale in Powell, Tennessee
Mobile Homes for Sale near Powell, TN
3 Bed 2 Bath 2021 Mobile Home
This property is offered for sale directly by its owner. Owner Financing properties provide financing that lets buyers avoid needing a bank loan for move in. Owner Financing can be more flexible than bank loans, and allow for low down payments and al...
TN, KNOXVILLE - 2017 DESIGNER SERIES THE SUPER multi section for sale.
KNOXVILLE, TN 37917 VMF Homes has a 2017 DESIGNER SERIES THE SUPER manufactured home which is 68 ft. by 32 ft. (~2176 sq. ft.) It has 3 bedrooms and 2.0 bathrooms. For more information call VMF Homes and tell the representative you are interested in ...
TN, OLIVER SPRINGS - 2025 ELATION single section for sale.
OLIVER SPRINGS, TN 37840 VMF Homes has a 2025 ELATION manufactured home which is 66 ft. by 14 ft. (~924 sq. ft.) It has 2 bedrooms and 2.0 bathrooms. For more information call VMF Homes and tell the representative you are interested in home 615999969...
TN, OLIVER SPRINGS - 2024 GLORY/TruMH single section for sale.
OLIVER SPRINGS, TN 37840 VMF Homes has a 2024 GLORY/TruMH manufactured home which is 76 ft. by 14 ft. (~1064 sq. ft.) It has 3 bedrooms and 2.0 bathrooms. For more information call VMF Homes and tell the representative you are interested in home 9157...
3 Bed 2 Bath 2004 Mobile Home
This property is Real Estate Owned, or REO. The property was foreclosed and repossessed by a lender when the owner failed to make payments. A bank is now the owner. Since banks are not in business to own homes, they are usually interested in selling ...
Other Listing Types in Powell
Popular Cities in Tennessee
- Ashland City Mobile Homes for Sale
- Bean Station Mobile Homes for Sale
- Bell Buckle Mobile Homes for Sale
- Benton Mobile Homes for Sale
- Bloomington Springs Mobile Homes for Sale
- Brighton Mobile Homes for Sale
- Bulls Gap Mobile Homes for Sale
- Burns Mobile Homes for Sale
- Charlotte Mobile Homes for Sale
- Chattanooga Mobile Homes for Sale
- Clarksville Mobile Homes for Sale
- Cornersville Mobile Homes for Sale
- Crossville Mobile Homes for Sale
- Dandridge Mobile Homes for Sale
- Decatur Mobile Homes for Sale
- Del Rio Mobile Homes for Sale
- Dickson Mobile Homes for Sale
- Dunlap Mobile Homes for Sale
- Ethridge Mobile Homes for Sale
- Fall Branch Mobile Homes for Sale
- Georgetown Mobile Homes for Sale
- Goodspring Mobile Homes for Sale
- Greeneville Mobile Homes for Sale
- Harriman Mobile Homes for Sale
- Hartsville Mobile Homes for Sale
- Huntsville Mobile Homes for Sale
- Kingsport Mobile Homes for Sale
- Knoxville Mobile Homes for Sale
- Madisonville Mobile Homes for Sale
- Maryville Mobile Homes for Sale
- Memphis Mobile Homes for Sale
- Millington Mobile Homes for Sale
- Mountain City Mobile Homes for Sale
- Murfreesboro Mobile Homes for Sale
- Nashville Mobile Homes for Sale
- Oliver Springs Mobile Homes for Sale
- Rockwood Mobile Homes for Sale
- Smithville Mobile Homes for Sale
- Soddy Daisy Mobile Homes for Sale
- Sweetwater Mobile Homes for Sale
- Wartburg Mobile Homes for Sale

