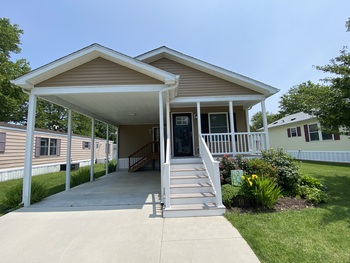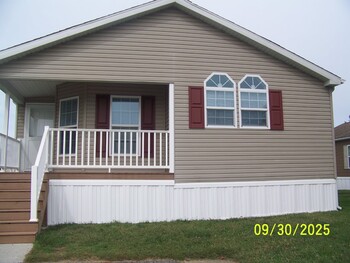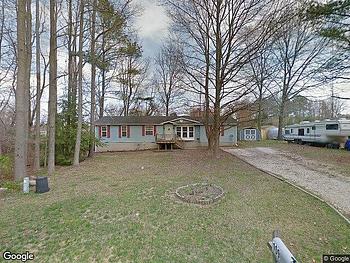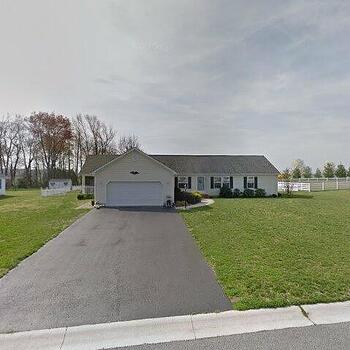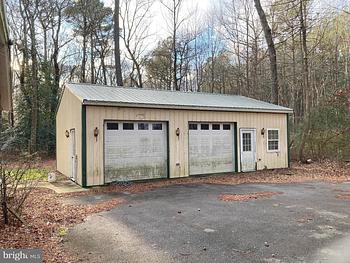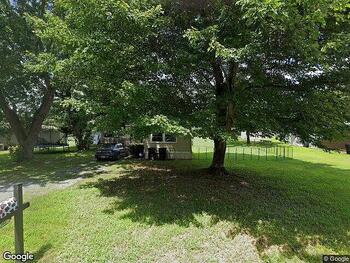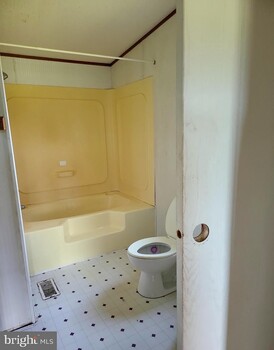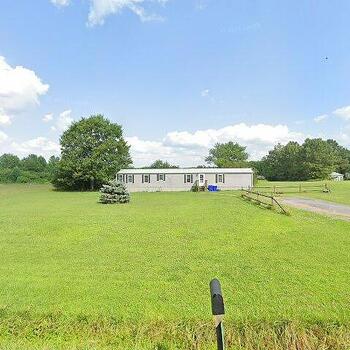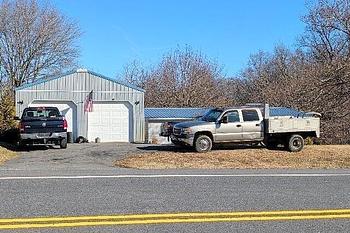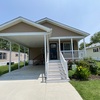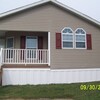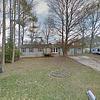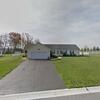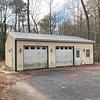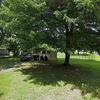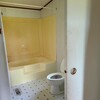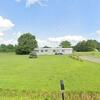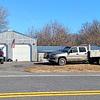The requested property is removed. Here are active Mobile Homes for Sale in Dover, Delaware
Mobile Homes for Sale near Dover, DE
Like New Manufactured Home - Hyde Park 55+ Community
Motivated to sell, will consider all offers! You will love this beautiful manufactured home in Hyde Park, an active 55 and over community nestled in the heart of Maryland's Eastern Shore. The home features 2 spacious bedrooms, 2 full bathrooms, a lar...
Located in
Hyde Park
Gorgeous Double-Wide w/Laundry Room, and LOTs of Storage Space
Come see this beautiful 2 bed/2 bath double-wide Pine Grove home in Garnet Valley, PA. This home has gorgeous laminate flooring in the Living/Dining Room, and a beautiful spacious kitchen with lots of storage including a pantry! Plus a separate eatin...
3 Bed 2 Bath 1990 Mobile Home
This property is Real Estate Owned, or REO. The property was foreclosed and repossessed by a lender when the owner failed to make payments. A bank is now the owner. Since banks are not in business to own homes, they are usually interested in selling ...
3 Bed 2 Bath 2022 Mobile Home
This property is Real Estate Owned, or REO. The property was foreclosed and repossessed by a lender when the owner failed to make payments. A bank is now the owner. Since banks are not in business to own homes, they are usually interested in selling ...
3 Bed 2 Bath 2005 Mobile Home
This is a Short Sale, meaning the property is offered at a price below the balance owed on the property's current mortgage. Short Sales are a great way to buy a home at an attractive price. The asking price is displayed, but buyers may submit their o...
3 Bed 2 Bath 1989 Mobile Home
This is a Short Sale, meaning the property is offered at a price below the balance owed on the property's current mortgage. Short Sales are a great way to buy a home at an attractive price. The asking price is displayed, but buyers may submit their o...
3 Bed 2 Bath 1980 Mobile Home
This property is offered for sale directly by its owner. Owner Financing properties provide financing that lets buyers avoid needing a bank loan for move in. Owner Financing can be more flexible than bank loans, and allow for low down payments and al...
3 Bed 2 Bath 1997 Mobile Home
This property is Real Estate Owned, or REO. The property was foreclosed and repossessed by a lender when the owner failed to make payments. A bank is now the owner. Since banks are not in business to own homes, they are usually interested in selling ...
3 Bed 2 Bath 1999 Mobile Home
This property is offered for sale directly by its owner. Owner Financing properties provide financing that lets buyers avoid needing a bank loan for move in. Owner Financing can be more flexible than bank loans, and allow for low down payments and al...
3 Bed 2 Bath 1993 Mobile Home
This property is up for Auction because the owner couldn't make their payments, even after a grace period expired. This property will be sold to the highest bidder at the location below, or at the county courthouse on the date listed. It is possible ...
Other Listing Types in Dover
Popular Cities in Delaware
- Bridgeville Mobile Homes for Sale
- Camden Wyoming Mobile Homes for Sale
- Cheswold Mobile Homes for Sale
- Dover Mobile Homes for Sale
- Ellendale Mobile Homes for Sale
- Harrington Mobile Homes for Sale
- Laurel Mobile Homes for Sale
- Lewes Mobile Homes for Sale
- Lincoln Mobile Homes for Sale
- Millsboro Mobile Homes for Sale
- Milton Mobile Homes for Sale
- Rehoboth Beach Mobile Homes for Sale
- Wilmington Mobile Homes for Sale
