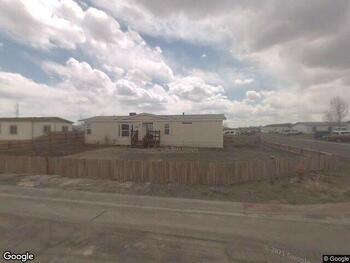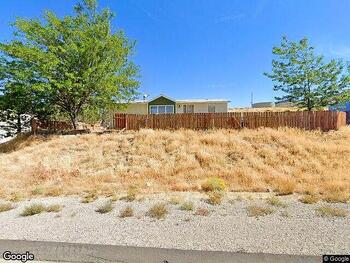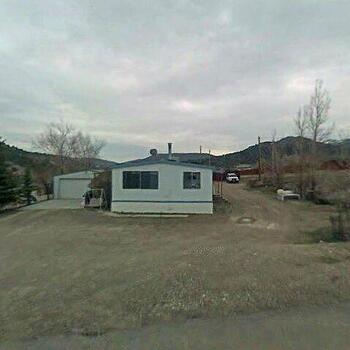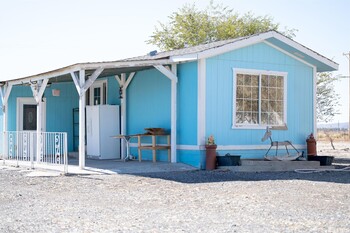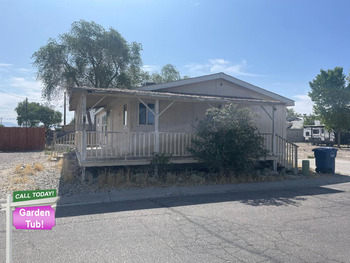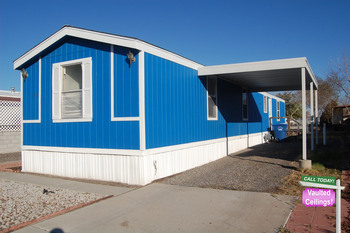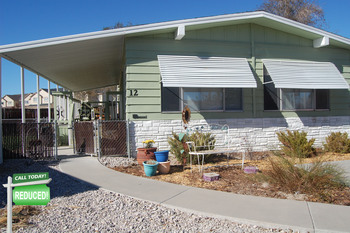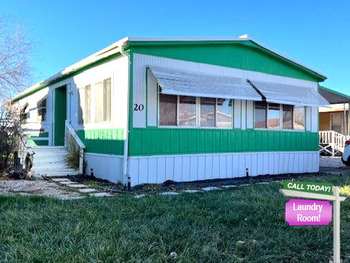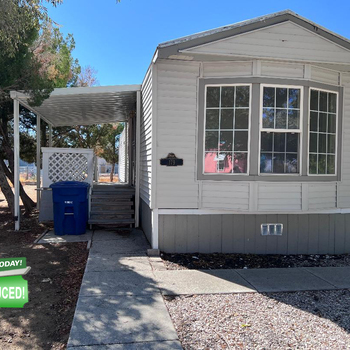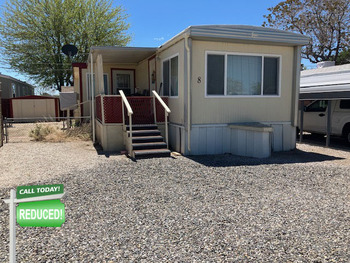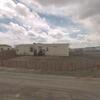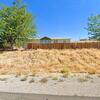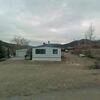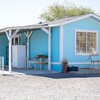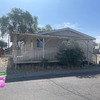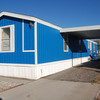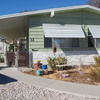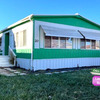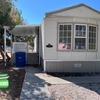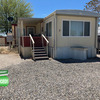The requested property is removed. Here are active Mobile Homes for Sale in Austin, Nevada
Mobile Homes for Sale near Austin, NV
3 Bed 2 Bath 1989 Mobile Home
This property is offered for sale directly by its owner. Owner Financing properties provide financing that lets buyers avoid needing a bank loan for move in. Owner Financing can be more flexible than bank loans, and allow for low down payments and al...
3 Bed 2 Bath 2016 Mobile Home
This property is offered for sale directly by its owner. Owner Financing properties provide financing that lets buyers avoid needing a bank loan for move in. Owner Financing can be more flexible than bank loans, and allow for low down payments and al...
4 Bed 2 Bath 2015 Mobile Home
This property is offered for sale directly by its owner. Owner Financing properties provide financing that lets buyers avoid needing a bank loan for move in. Owner Financing can be more flexible than bank loans, and allow for low down payments and al...
2 Bed 1 Bath 2001 Mobile Home
This property is offered for sale directly by its owner. Owner Financing properties provide financing that lets buyers avoid needing a bank loan for move in. Owner Financing can be more flexible than bank loans, and allow for low down payments and al...
15 Stillwater Junction | GREAT SENIOR PARK!
Don't Miss Out!
Features: Located in Stillwater Junction Mobile Home Community, a Family
Park, this 1996 Fleetwood is a 1144 sq. ft. home (buyer to verify)
and has a range and refrigerator. Home also has a evaporative
cooler.. A spacious front de...
Located in
Stillwater Junction Mh Park
51 Ideal | Great Home!
Great Home!
Features: Located in Ideal Mobile Home Community, a Family Park, this 1998 Oakwood is a 980 sq. ft. home (70' x 14', buyer to verify) has a kitchen pantry for extra storage space, double stainless steel sink and a dishwasher. Easy access...
Located in
Ideal Mobile Home Community
12 Ideal | Central Air! REDUCED!
Charming!
Features: This is a beautiful home and turn key, move in ready. Large open floor pan, very spacious and homey. Very large fenced yard, oversized shed and large covered front deck. New paint inside and out. Home has central heat and air con...
Located in
Ideal Mobile Home Community
20 Ideal | Laundry Room!
Great Home, Great Park!
Features: Located in Ideal Mobile Home Community, a Family Park, this 1976 Great Lakes home is 1352 sq. ft. (52’ x 26’, buyer to verify) has a kitchen pantry for extra storage space and double kitchen porcelain sink. Easy acc...
Located in
Ideal Mobile Home Community
179 Ideal | Don't Miss Out! REDUCED!
Don't Miss Out!
Features: Located in Ideal Mobile Home Community, a Family Park, this 1988 FLEETWOOD is a 840 sq. ft. home (60’ x 14’, buyer to verify) and has a double stainless steel sink in the kitchen. Easy access to US Hwy 50 & 95, Banner- ...
Located in
Ideal Mobile Home Community
8 Deluxe | Great Floorplan! REDUCED!
Laundry Room!
Features: Located in Deluxe Mobile Home Community, a SENIOR Park, this Lancer is a 720 sq. ft. home (buyer to verify) and has a gas cooktop, refrigerator, and dual pane windows. Home also has evaporative cooling. Easy access to US Hwy ...
Located in
Deluxe Mobile Home Park
Other Listing Types in Austin
Popular Cities in Nevada
- Alamo Mobile Homes for Sale
- Amargosa Valley Mobile Homes for Sale
- Battle Mountain Mobile Homes for Sale
- Boulder City Mobile Homes for Sale
- Caliente Mobile Homes for Sale
- Carson City Mobile Homes for Sale
- Dayton Mobile Homes for Sale
- Elko Mobile Homes for Sale
- Eureka Mobile Homes for Sale
- Fallon Mobile Homes for Sale
- Fernley Mobile Homes for Sale
- Gerlach Mobile Homes for Sale
- Hawthorne Mobile Homes for Sale
- Henderson Mobile Homes for Sale
- Jean Mobile Homes for Sale
- Las Vegas Mobile Homes for Sale
- Lovelock Mobile Homes for Sale
- North Las Vegas Mobile Homes for Sale
- Pahrump Mobile Homes for Sale
- Reno Mobile Homes for Sale
- Silver Springs Mobile Homes for Sale
- Sparks Mobile Homes for Sale
- Spring Creek Mobile Homes for Sale
- Stagecoach Mobile Homes for Sale
- Sun Valley Mobile Homes for Sale
- Wadsworth Mobile Homes for Sale
- Walker Lake Mobile Homes for Sale
- Wellington Mobile Homes for Sale
- Winnemucca Mobile Homes for Sale
- Yerington Mobile Homes for Sale
