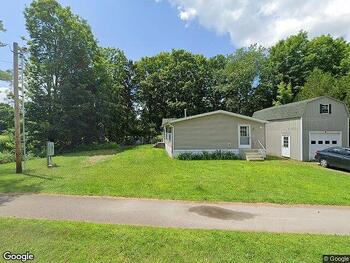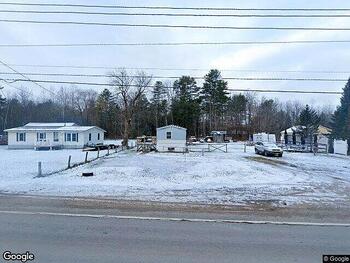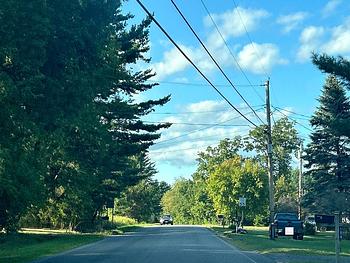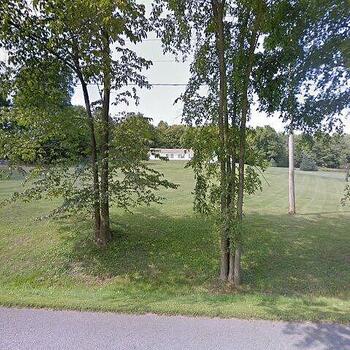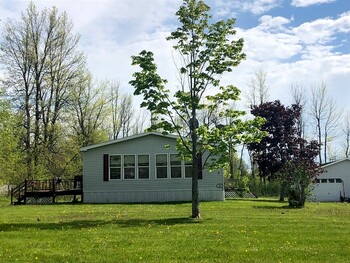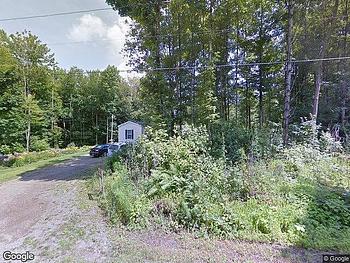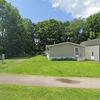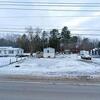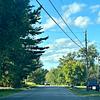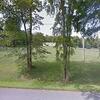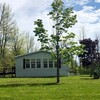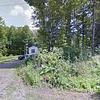The requested property is removed. Here are active Mobile Homes for Sale in St. George, Vermont
Mobile Homes for Sale near St George, VT
3 Bed 2 Bath 2005 Mobile Home
While this is not a Rent-to-Own listing, Owner Financing may be available, in which case you (the buyer) would not need a bank loan to purchase the home. Because of this, Owner Financing offers many of the same benefits provided by Rent To Own. This ...
3 Bed 2 Bath 2003 Mobile Home
This property is up for Auction because the owner couldn't make their payments, even after a grace period expired. This property will be sold to the highest bidder at the location below, or at the county courthouse on the date listed. It is possible ...
1 Bed 1 Bath 2007 Mobile Home
This property is offered for sale directly by its owner. Owner Financing properties provide financing that lets buyers avoid needing a bank loan for move in. Owner Financing can be more flexible than bank loans, and allow for low down payments and al...
3 Bed 2 Bath 2004 Mobile Home
This property is Real Estate Owned, or REO. The property was foreclosed and repossessed by a lender when the owner failed to make payments. A bank is now the owner. Since banks are not in business to own homes, they are usually interested in selling ...
2 Bed 1 Bath 1981 Mobile Home
This property is offered for sale directly by its owner. Owner Financing properties provide financing that lets buyers avoid needing a bank loan for move in. Owner Financing can be more flexible than bank loans, and allow for low down payments and al...
3 Bed 2 Bath 2002 Mobile Home
This property is Real Estate Owned, or REO. The property was foreclosed and repossessed by a lender when the owner failed to make payments. A bank is now the owner. Since banks are not in business to own homes, they are usually interested in selling ...
3 Bed 2 Bath 1984 Mobile Home
This property is offered for sale directly by its owner. Owner Financing properties provide financing that lets buyers avoid needing a bank loan for move in. Owner Financing can be more flexible than bank loans, and allow for low down payments and al...
3 Bed 2 Bath 2003 Mobile Home
This property is offered for sale directly by its owner. Owner Financing properties provide financing that lets buyers avoid needing a bank loan for move in. Owner Financing can be more flexible than bank loans, and allow for low down payments and al...
3 Bed 3 Bath 2001 Mobile Home
This is a HUD Home that the government's Department of Housing and Urban Development foreclosed on after the original owner stopped making payments. This home is sold via an auction process whereby the highest bidder wins the home, but usually at pri...
3 Bed 2 Bath 2013 Mobile Home
This is a HUD Home that the government's Department of Housing and Urban Development foreclosed on after the original owner stopped making payments. This home is sold via an auction process whereby the highest bidder wins the home, but usually at pri...
Other Listing Types in St George
Popular Cities in Vermont
- Alburgh Mobile Homes for Sale
- Cambridge Mobile Homes for Sale
- Concord Mobile Homes for Sale
- Danville Mobile Homes for Sale
- Enosburg Falls Mobile Homes for Sale
- Glover Mobile Homes for Sale
- North Springfield Mobile Homes for Sale
- South Hero Mobile Homes for Sale
- Underhill Mobile Homes for Sale
- Whiting Mobile Homes for Sale
- Worcester Mobile Homes for Sale
