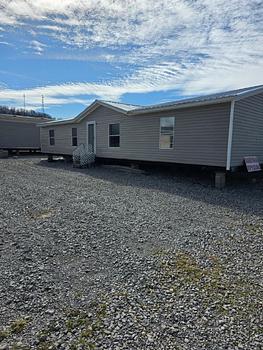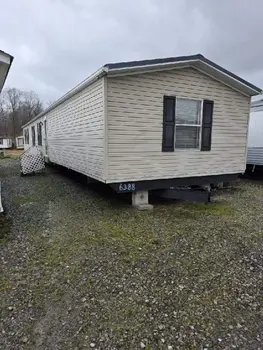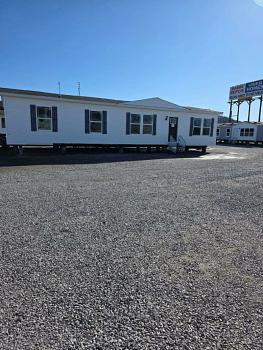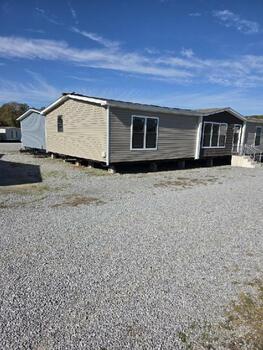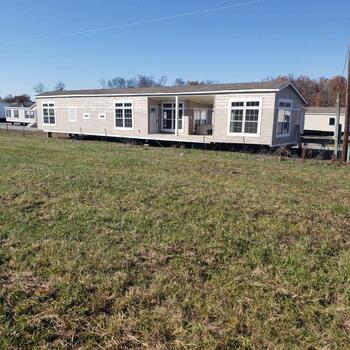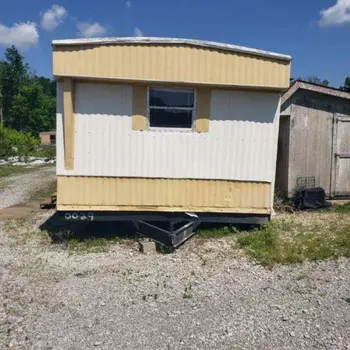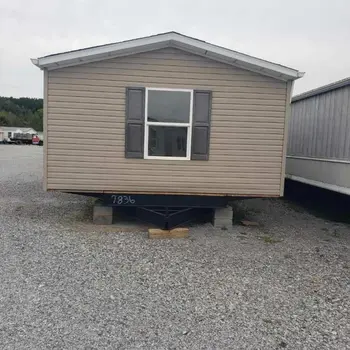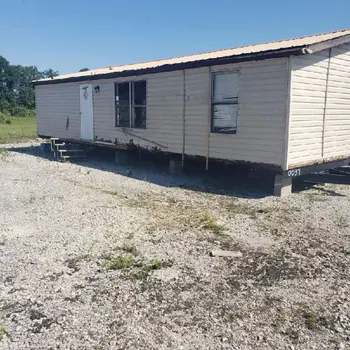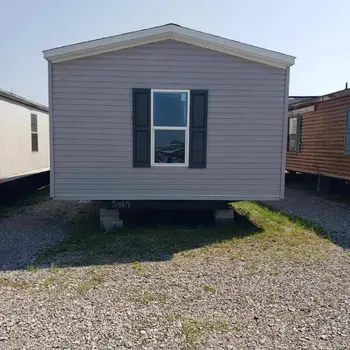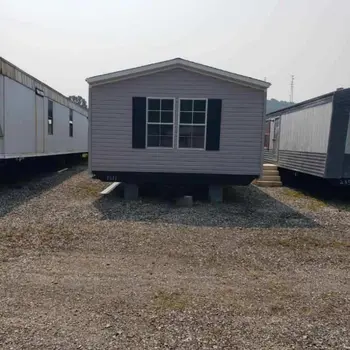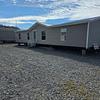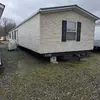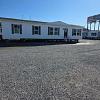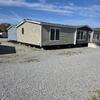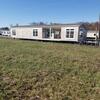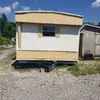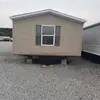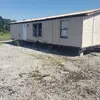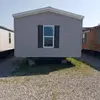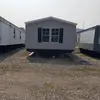The requested property is removed. Here are active Mobile Homes for Sale in Sweetwater, Tennessee
Mobile Homes for Sale near Sweetwater, TN
#7587AB Handy man special! 1999 Homes of Legend 24x60, 3-bedroom, 2 baths!
Handy man special! 1999 Homes of Legend, 24 x 60, 3 Bedrooms, 2 Full Baths for ONLY $29,995! The home needs work but could be fixed back up as good as new! The home has a brand-new metal roof! The home needs some floor work and mainly cosmetic work, ...
#6388 2001 Clayton 16x80, 3 bedrooms, 2 baths with new metal roof, new air
This is a nice house! 2001 Clayton, 16 x 80, 3 Bedrooms, 2 Full Baths for ONLY $49,995! The home has a new metal roof and a new central air unit. The home has been painted and it looks great. The home has 3 good sized bedrooms, nice freshly painted c...
#3475AB 2019 Clayton Rutledge 28x60 3 + 2, finished drywall w/ appliances + air!
This house is incredible! 2019 Clayton Rutledge 28 x 60, 3 Bedrooms, 2 Full Baths for ONLY $109,995! This house has all of the bells and whistles! The home has all 2 x 4 construction, no cut lumber anywhere, 9-foot sidewalls with residential flat cei...
#5234AB 2023 Southern Energy 28x72, 4 bedrooms, 2 baths w/ air and appliances !
This home is absolutely gorgeous! Almost perfect 2023 Southern Energy, 28 x 72, 4 Bedrooms, 2 Full Baths for ONLY $119,995! This one is NICE! This home is a great room floorplan with a very large living room with a built-in entertainment center, isla...
#0558 Very unique! Clayton 16x84 with covered deck! 2 Bedroom, 2 Bath w/ air!
This is the most unique Mobile home I have ever seen, and I have been in the Mobile home business for over 35 years! Absolutely gorgeous! We call it the mother-in law suite! This 16 x 84, 2 Bedroom, 2 full baths has a built-in covered deck in between...
#0029 You fix you save! Handy man special 12x60, late 70's model, 2 bed room, 1 bath!
You fix, you save! Late 70's model 12 x 60, 2 bedroom, 1 bath in pretty good condition for ONLY $9,995! This would be a great starter home or a rental. The home has tons of personality! This is an older home, but again in surprisingly good condition....
#7836 2015 Clayton, 16x80, 3 Bedrooms, 2 Baths with appliances and air!
This is a bargain! 2015 Clayton, 16 x 80, 3 Bedrooms, 2 Full Baths for ONLY $49,995! This home is very clean. The home has Thermopane windows, finished drywall ceilings, big bedrooms, walk in closet in the master bedroom, huge kitchen, huge laundry r...
#0037AB Handy man special! Early 90's 28x44, 3 Bedrooms, 2 Full Baths.
Handy man special! Early 90's 28 x 44, 3 Bedrooms, 2 Baths for ONLY $14,995! The home needs work, but it is ONLY $19,995! The bones are still pretty good. Someone has put a metal roof on it, and it does have vinyl siding. The floors are pretty solid....
#5967 Wow! 2019 Clayton 16 x 80, 3 Bedrooms, 2 Bathrooms with central air!
This is another good one! 2019 Clayton 16 x 80, 3 Bedrooms, 2 Full Baths for ONLY $49,995! The home has been freshly painted, Looks great! The home is vinyl sided, shingle roof, has 8-foot sidewalls, residential flat ceilings through-out, Thermopane ...
#1911 2011 Clayton 16 x 68, 2 Bedrooms, 2 Baths with central air unit!
This is a really good house! 2011, Clayton,16 x 68, 2 Bedrooms, 2 Bathrooms for ONLY $39,995! The house has vinyl siding and a shingled roof. The home is super clean! The carpets have been professionally cleaned. The home has new windows, a dishwashe...
#7587AB Handy man special! 1999 Homes of Legend 24x60, 3-bedroom, 2 baths!
$29,995
On Dealer Lot
3 Beds/2 Baths
Doublewide
$29,995
On Dealer Lot
3 Beds/2 Baths
Doublewide
#6388 2001 Clayton 16x80, 3 bedrooms, 2 baths with new metal roof, new air
$49,995
On Dealer Lot
3 Beds/2 Baths
Singlewide
$49,995
On Dealer Lot
3 Beds/2 Baths
Singlewide
#3475AB 2019 Clayton Rutledge 28x60 3 + 2, finished drywall w/ appliances + air!
$109,995
On Dealer Lot
3 Beds/2 Baths
Doublewide
$109,995
On Dealer Lot
3 Beds/2 Baths
Doublewide
#5234AB 2023 Southern Energy 28x72, 4 bedrooms, 2 baths w/ air and appliances !
$119,995
On Dealer Lot
4 Beds/2 Baths
Doublewide
$119,995
On Dealer Lot
4 Beds/2 Baths
Doublewide
#0558 Very unique! Clayton 16x84 with covered deck! 2 Bedroom, 2 Bath w/ air!
$69,995
On Dealer Lot
2 Beds/2 Baths
Singlewide
$69,995
On Dealer Lot
2 Beds/2 Baths
Singlewide
#0029 You fix you save! Handy man special 12x60, late 70's model, 2 bed room, 1 bath!
$9,995
On Dealer Lot
2 Beds/1 Baths
Singlewide
$9,995
On Dealer Lot
2 Beds/1 Baths
Singlewide
#7836 2015 Clayton, 16x80, 3 Bedrooms, 2 Baths with appliances and air!
$49,995
3 Beds/2 Baths
Singlewide
$49,995
3 Beds/2 Baths
Singlewide
#0037AB Handy man special! Early 90's 28x44, 3 Bedrooms, 2 Full Baths.
$14,995
On Dealer Lot
3 Beds/2 Baths
Doublewide
$14,995
On Dealer Lot
3 Beds/2 Baths
Doublewide
#5967 Wow! 2019 Clayton 16 x 80, 3 Bedrooms, 2 Bathrooms with central air!
$49,995
3 Beds/2 Baths
Singlewide
$49,995
3 Beds/2 Baths
Singlewide
#1911 2011 Clayton 16 x 68, 2 Bedrooms, 2 Baths with central air unit!
$39,995
On Dealer Lot
2 Beds/2 Baths
Singlewide
$39,995
On Dealer Lot
2 Beds/2 Baths
Singlewide
Other Listing Types in Sweetwater
Popular Cities in Tennessee
- Ashland City Mobile Homes for Sale
- Bath Springs Mobile Homes for Sale
- Bean Station Mobile Homes for Sale
- Bell Buckle Mobile Homes for Sale
- Bloomington Springs Mobile Homes for Sale
- Bolivar Mobile Homes for Sale
- Brighton Mobile Homes for Sale
- Charlotte Mobile Homes for Sale
- Chattanooga Mobile Homes for Sale
- Clarksville Mobile Homes for Sale
- Clinton Mobile Homes for Sale
- Cornersville Mobile Homes for Sale
- Crossville Mobile Homes for Sale
- Dandridge Mobile Homes for Sale
- Dayton Mobile Homes for Sale
- Decatur Mobile Homes for Sale
- Dickson Mobile Homes for Sale
- Drummonds Mobile Homes for Sale
- Dunlap Mobile Homes for Sale
- Ethridge Mobile Homes for Sale
- Goodspring Mobile Homes for Sale
- Greeneville Mobile Homes for Sale
- Harriman Mobile Homes for Sale
- Hartsville Mobile Homes for Sale
- Huntsville Mobile Homes for Sale
- Huron Mobile Homes for Sale
- Jackson Mobile Homes for Sale
- Kingsport Mobile Homes for Sale
- Knoxville Mobile Homes for Sale
- Madisonville Mobile Homes for Sale
- Maryville Mobile Homes for Sale
- Memphis Mobile Homes for Sale
- Millington Mobile Homes for Sale
- Mountain City Mobile Homes for Sale
- Murfreesboro Mobile Homes for Sale
- Nashville Mobile Homes for Sale
- Oliver Springs Mobile Homes for Sale
- Smithville Mobile Homes for Sale
- Sweetwater Mobile Homes for Sale
- Wartburg Mobile Homes for Sale
