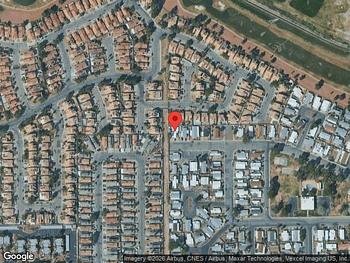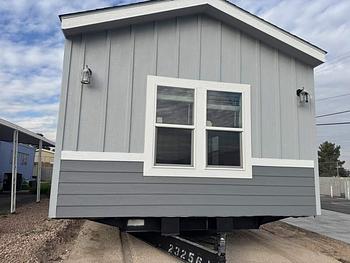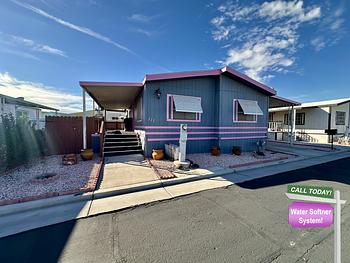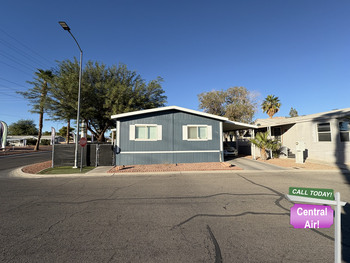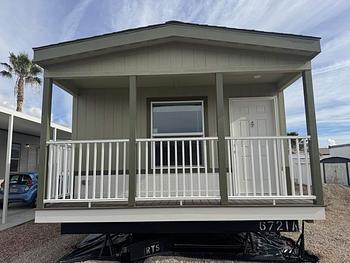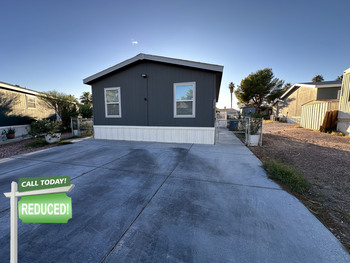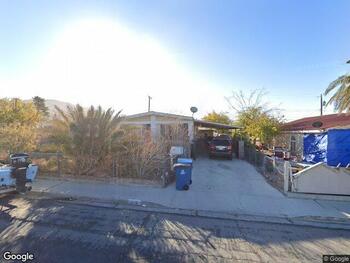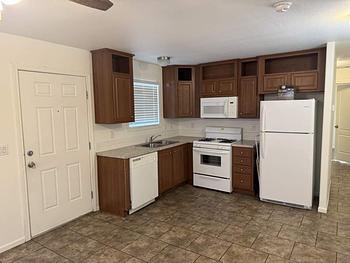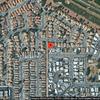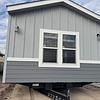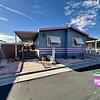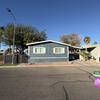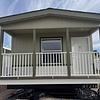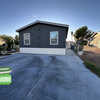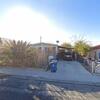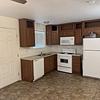The requested property is removed. Here are active Mobile Homes for Sale in Las Vegas, Nevada
Mobile Homes for Sale near Las Vegas, NV
3 Bed 2 Bath 1973 Mobile Home
This property is offered for sale directly by its owner. Owner Financing properties provide financing that lets buyers avoid needing a bank loan for move in. Owner Financing can be more flexible than bank loans, and allow for low down payments and al...
111 El Dorado | Don't Miss Out!
Don't Miss Out!
Features: Welcome to this beautifully upgraded 3-bedroom, 2-bathroom home featuring a thoughtful split floor plan that provides privacy and comfort for the entire family. Located in a secure gated community with recent mechanical upg...
53 El Dorado | Corner Lot!
Spacious!
Features: Welcome to your dream home: Discover exceptional quality and thoughtful design in this move-in ready 3-bedroom, 2-bathroom home featuring a versatile bonus room. Situated on a large corner lot with covered parking, this property ...
Located in
Eldorado Estates
174 Sunrise Estates | Central Air!
Corner Lot!
Features: Presenting a beautiful four-bedroom, two-bathroom home with over 1,700 square feet of living space, located on a spacious corner lot in a desirable family park. Enjoy easy in and out access to the park while experiencing the co...
Located in
Sunrise Vegas
202 El Adobe | Fenced Yard! REDUCED!
Fenced Yard!
Features: With today's competitive market, finding a home that stands out from the rest is crucial, and this well-maintained 2020 residence delivers exceptional value. For an amazing price, you can own a 3-bedroom, 2-bathroom home that...
2 Bed 2 Bath 1963 Mobile Home
This property is offered for sale directly by its owner. Owner Financing properties provide financing that lets buyers avoid needing a bank loan for move in. Owner Financing can be more flexible than bank loans, and allow for low down payments and al...
2 Bed 2 Bath 1992 Mobile Home
This property is offered for sale directly by its owner. Owner Financing properties provide financing that lets buyers avoid needing a bank loan for move in. Owner Financing can be more flexible than bank loans, and allow for low down payments and al...
1 Bed 1 Bath 2019 Clayton
Welcome to this beautiful 2019 Clayton manufactured home nestled in the heart of the desirable Sandhill Valley 55+ gated community. This cozy 1-bedroom, 1-bathroom residence offers an inviting open floor plan, perfect for relaxed living and entertain...
Located in
Sandhill Valley
Other Listing Types in Las Vegas
Popular Cities in Nevada
- Alamo Mobile Homes for Sale
- Amargosa Valley Mobile Homes for Sale
- Battle Mountain Mobile Homes for Sale
- Boulder City Mobile Homes for Sale
- Carson City Mobile Homes for Sale
- Dayton Mobile Homes for Sale
- Elko Mobile Homes for Sale
- Eureka Mobile Homes for Sale
- Fallon Mobile Homes for Sale
- Fernley Mobile Homes for Sale
- Gerlach Mobile Homes for Sale
- Hawthorne Mobile Homes for Sale
- Henderson Mobile Homes for Sale
- Jean Mobile Homes for Sale
- Las Vegas Mobile Homes for Sale
- Lovelock Mobile Homes for Sale
- Mound House Mobile Homes for Sale
- North Las Vegas Mobile Homes for Sale
- Pahrump Mobile Homes for Sale
- Reno Mobile Homes for Sale
- Silver Springs Mobile Homes for Sale
- Sparks Mobile Homes for Sale
- Spring Creek Mobile Homes for Sale
- Stagecoach Mobile Homes for Sale
- Sun Valley Mobile Homes for Sale
- Wadsworth Mobile Homes for Sale
- Walker Lake Mobile Homes for Sale
- Wellington Mobile Homes for Sale
- Winnemucca Mobile Homes for Sale
- Yerington Mobile Homes for Sale
