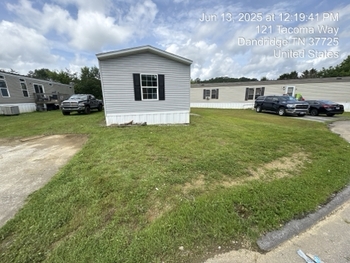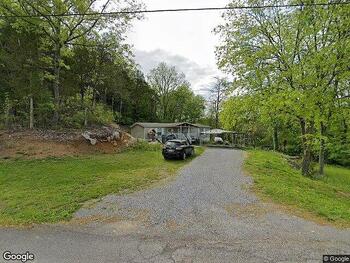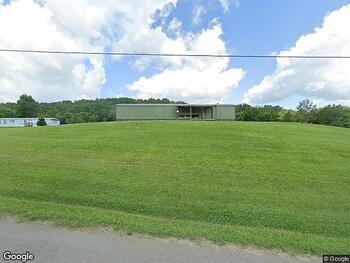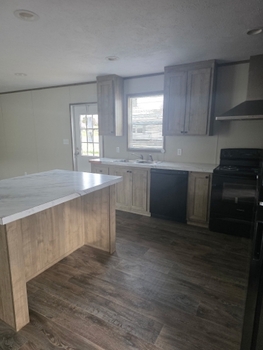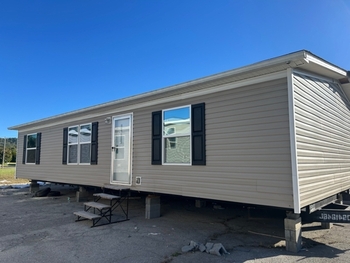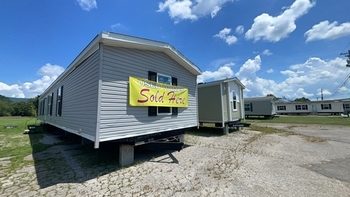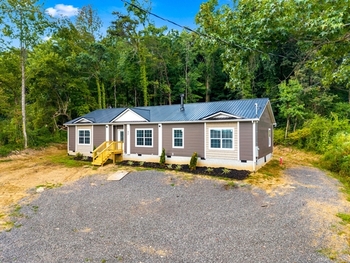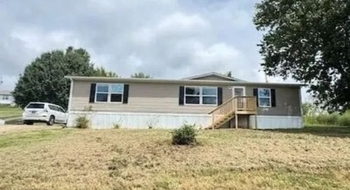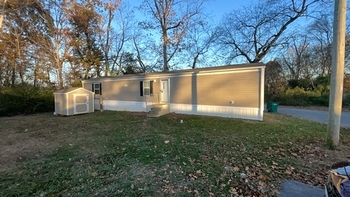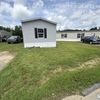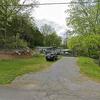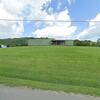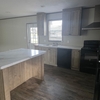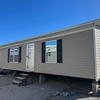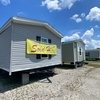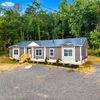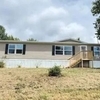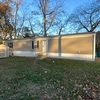The requested property is removed. Here are active Mobile Homes for Sale in Dandridge, Tennessee
Mobile Homes for Sale near Dandridge, TN
TN, DANDRIDGE - 2018 BREEZE single section for sale.
DANDRIDGE, TN 37725 VMF Homes has a 2018 BREEZE manufactured home which is 72 ft. by 16 ft. (~1152 sq. ft.) It has 3 bedrooms and 2.0 bathrooms. For more information call VMF Homes and tell the representative you are interested in home 715164345.
Ho...
3 Bed 2 Bath 2016 Mobile Home
This property is offered for sale directly by its owner. Owner Financing properties provide financing that lets buyers avoid needing a bank loan for move in. Owner Financing can be more flexible than bank loans, and allow for low down payments and al...
3 Bed 2 Bath 2004 Mobile Home
This property is Real Estate Owned, or REO. The property was foreclosed and repossessed by a lender when the owner failed to make payments. A bank is now the owner. Since banks are not in business to own homes, they are usually interested in selling ...
3 Bed 2 Bath 1995 Mobile Home
This property is offered for sale directly by its owner. Owner Financing properties provide financing that lets buyers avoid needing a bank loan for move in. Owner Financing can be more flexible than bank loans, and allow for low down payments and al...
TN, BEAN STATION - 2022 MAVERICK single section for sale.
BEAN STATION, TN 37708 VMF Homes has a 2022 MAVERICK manufactured home which is 72 ft. by 16 ft. (~1152 sq. ft.) It has 3 bedrooms and 2.0 bathrooms. For more information call VMF Homes and tell the representative you are interested in home 914509958...
TN, BEAN STATION - 2021 EXCITEMEN- TruMH multi section for sale.
BEAN STATION, TN 37708 VMF Homes has a 2021 EXCITEMEN- TruMH manufactured home which is 44 ft. by 28 ft. (~1232 sq. ft.) It has 3 bedrooms and 2.0 bathrooms. For more information call VMF Homes and tell the representative you are interested in home 6...
TN, BEAN STATION - 2021 THE BREEZ single section for sale.
BEAN STATION, TN 37708 VMF Homes has a 2021 THE BREEZ manufactured home which is 72 ft. by 16 ft. (~1152 sq. ft.) It has 3 bedrooms and 2.0 bathrooms. For more information call VMF Homes and tell the representative you are interested in home 91421059...
TN, KNOXVILLE - 2017 DESIGNER SERIES THE SUPER multi section for sale.
KNOXVILLE, TN 37917 VMF Homes has a 2017 DESIGNER SERIES THE SUPER manufactured home which is 68 ft. by 32 ft. (~2176 sq. ft.) It has 3 bedrooms and 2.0 bathrooms. For more information call VMF Homes and tell the representative you are interested in ...
TN, BULLS GAP - 2015 TruMH/ ALI multi section for sale.
BULLS GAP, TN 37711 VMF Homes has a 2015 TruMH/ ALI manufactured home which is 56 ft. by 28 ft. (~1568 sq. ft.) It has 3 bedrooms and 2.0 bathrooms. For more information call VMF Homes and tell the representative you are interested in home 811149477....
TN, MARYVILLE - 2022 ELATION single section for sale.
MARYVILLE, TN 37804 VMF Homes has a 2022 ELATION manufactured home which is 66 ft. by 14 ft. (~924 sq. ft.) It has 3 bedrooms and 2.0 bathrooms. For more information call VMF Homes and tell the representative you are interested in home 514864927.
Ho...
Other Listing Types in Dandridge
Popular Cities in Tennessee
- Ashland City Mobile Homes for Sale
- Bean Station Mobile Homes for Sale
- Bell Buckle Mobile Homes for Sale
- Bloomington Springs Mobile Homes for Sale
- Brighton Mobile Homes for Sale
- Brownsville Mobile Homes for Sale
- Bulls Gap Mobile Homes for Sale
- Charlotte Mobile Homes for Sale
- Chattanooga Mobile Homes for Sale
- Clarksville Mobile Homes for Sale
- Cornersville Mobile Homes for Sale
- Crossville Mobile Homes for Sale
- Dandridge Mobile Homes for Sale
- Decatur Mobile Homes for Sale
- Dickson Mobile Homes for Sale
- Fall Branch Mobile Homes for Sale
- Goodspring Mobile Homes for Sale
- Greeneville Mobile Homes for Sale
- Harriman Mobile Homes for Sale
- Hartsville Mobile Homes for Sale
- Johnson City Mobile Homes for Sale
- Kingsport Mobile Homes for Sale
- Kingston Mobile Homes for Sale
- Knoxville Mobile Homes for Sale
- Lawrenceburg Mobile Homes for Sale
- Lebanon Mobile Homes for Sale
- Lexington Mobile Homes for Sale
- Linden Mobile Homes for Sale
- Livingston Mobile Homes for Sale
- Madisonville Mobile Homes for Sale
- Maryville Mobile Homes for Sale
- Mc Donald Mobile Homes for Sale
- Memphis Mobile Homes for Sale
- Millington Mobile Homes for Sale
- Morrison Mobile Homes for Sale
- Murfreesboro Mobile Homes for Sale
- Nashville Mobile Homes for Sale
- Oliver Springs Mobile Homes for Sale
- Rockwood Mobile Homes for Sale
- Smithville Mobile Homes for Sale
- Sweetwater Mobile Homes for Sale
