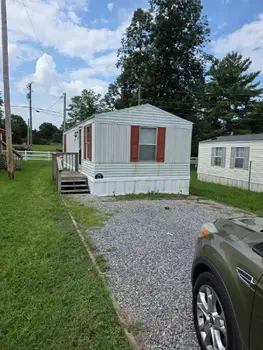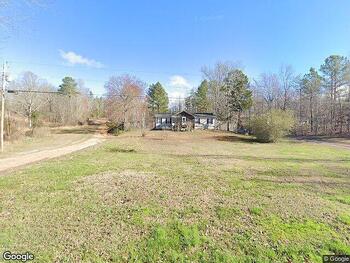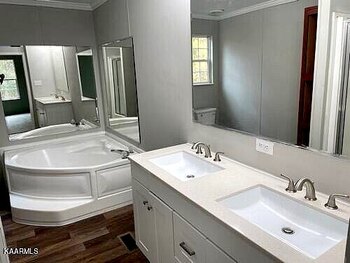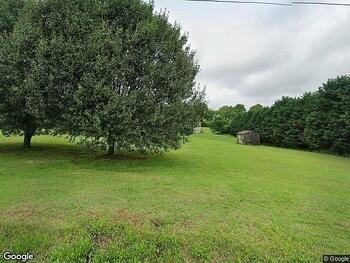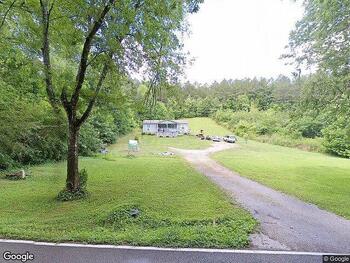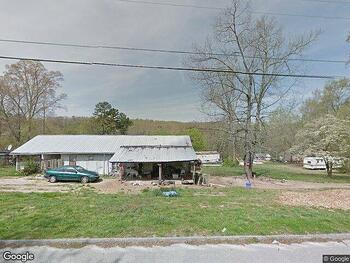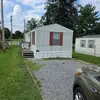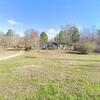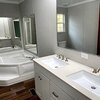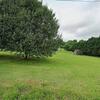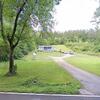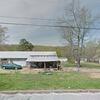The requested property is removed. Here are active Mobile Homes for Sale in Decatur, Tennessee
Mobile Homes for Sale near Decatur, TN
#4870 2000 model 14x40, 1 bedroom, 1 bath!
This is a great buy! 2000 model Clayton, 14 x 40, 1 bedroom, 1 bath for ONLY $24,995! The home located here on the lot now, is move in ready & perfect for a single person or empty nesters! The home is in extremely good condition for the year mod...
3 Bed 2 Bath 2003 Mobile Home
This property is offered for sale directly by its owner. Owner Financing properties provide financing that lets buyers avoid needing a bank loan for move in. Owner Financing can be more flexible than bank loans, and allow for low down payments and al...
4 Bed 2 Bath 2019 Mobile Home
This property is offered for sale directly by its owner. Owner Financing properties provide financing that lets buyers avoid needing a bank loan for move in. Owner Financing can be more flexible than bank loans, and allow for low down payments and al...
2003 Mobile Home
This property is up for Auction because the owner couldn't make their payments, even after a grace period expired. This property will be sold to the highest bidder at the location below, or at the county courthouse on the date listed. It is possible ...
3 Bed 2 Bath 2009 Mobile Home
This property is Real Estate Owned, or REO. The property was foreclosed and repossessed by a lender when the owner failed to make payments. A bank is now the owner. Since banks are not in business to own homes, they are usually interested in selling ...
1975 Mobile Home
While this is not a Rent-to-Own listing, Owner Financing may be available, in which case you (the buyer) would not need a bank loan to purchase the home. Because of this, Owner Financing offers many of the same benefits provided by Rent To Own. This ...
Other Listing Types in Decatur
Popular Cities in Tennessee
- Ashland City Mobile Homes for Sale
- Bean Station Mobile Homes for Sale
- Bell Buckle Mobile Homes for Sale
- Bloomington Springs Mobile Homes for Sale
- Brighton Mobile Homes for Sale
- Bulls Gap Mobile Homes for Sale
- Charlotte Mobile Homes for Sale
- Chattanooga Mobile Homes for Sale
- Clarksville Mobile Homes for Sale
- Cornersville Mobile Homes for Sale
- Crossville Mobile Homes for Sale
- Dandridge Mobile Homes for Sale
- Decatur Mobile Homes for Sale
- Dickson Mobile Homes for Sale
- Fall Branch Mobile Homes for Sale
- Goodspring Mobile Homes for Sale
- Greeneville Mobile Homes for Sale
- Harriman Mobile Homes for Sale
- Hartsville Mobile Homes for Sale
- Johnson City Mobile Homes for Sale
- Kingsport Mobile Homes for Sale
- Kingston Mobile Homes for Sale
- Knoxville Mobile Homes for Sale
- Lawrenceburg Mobile Homes for Sale
- Lebanon Mobile Homes for Sale
- Lexington Mobile Homes for Sale
- Linden Mobile Homes for Sale
- Livingston Mobile Homes for Sale
- Madisonville Mobile Homes for Sale
- Maryville Mobile Homes for Sale
- Memphis Mobile Homes for Sale
- Millington Mobile Homes for Sale
- Morrison Mobile Homes for Sale
- Mountain City Mobile Homes for Sale
- Murfreesboro Mobile Homes for Sale
- Nashville Mobile Homes for Sale
- Newport Mobile Homes for Sale
- Oliver Springs Mobile Homes for Sale
- Rockwood Mobile Homes for Sale
- Smithville Mobile Homes for Sale
- Sweetwater Mobile Homes for Sale
