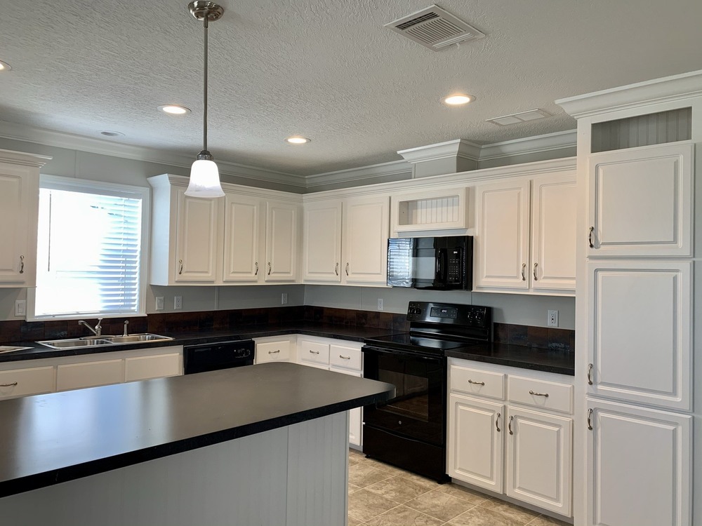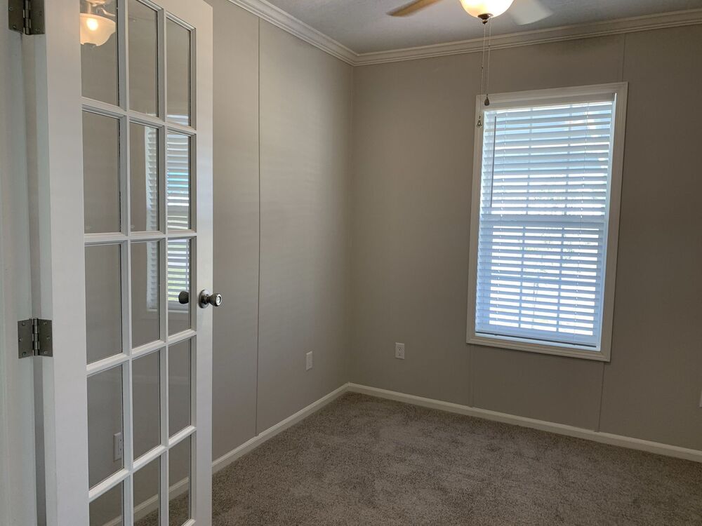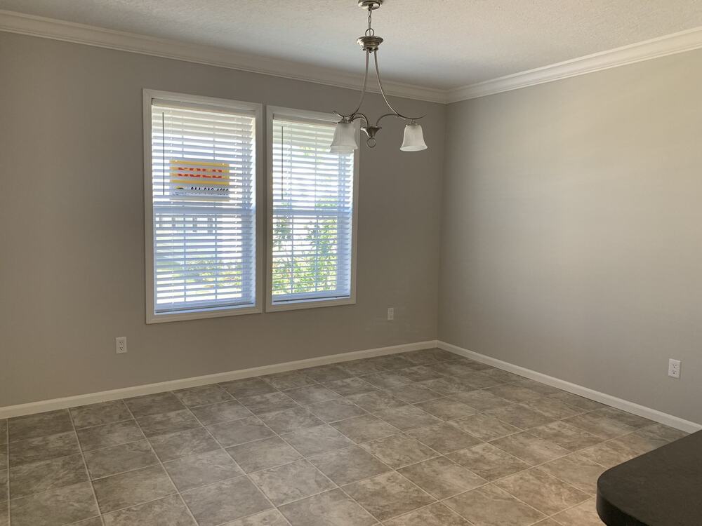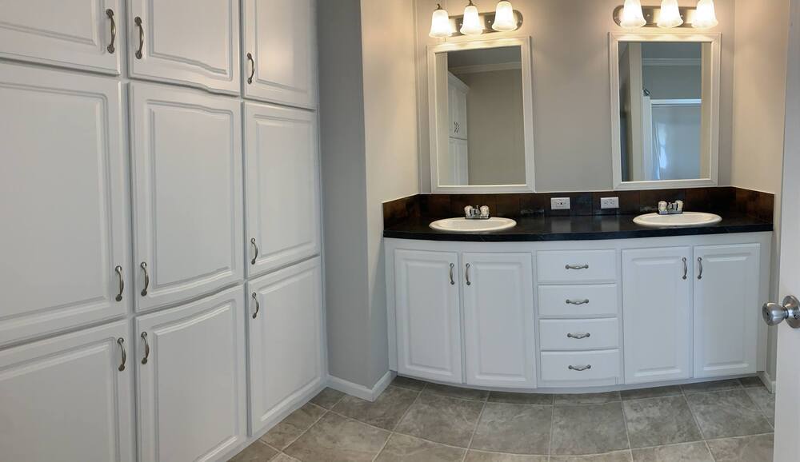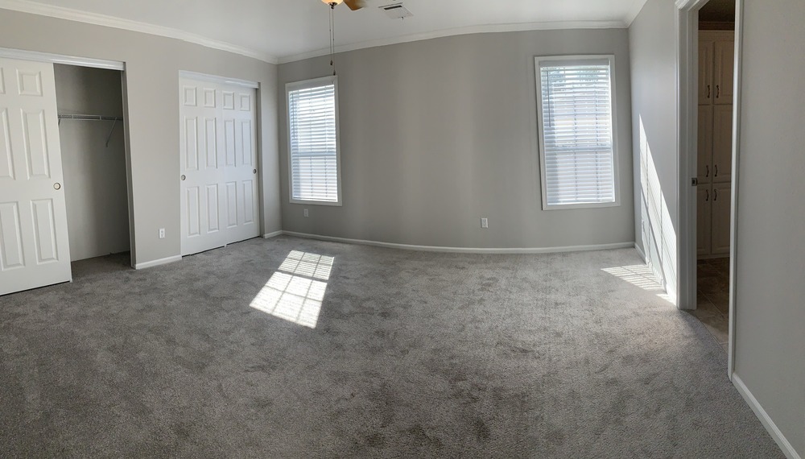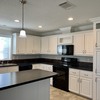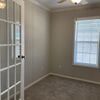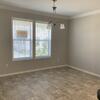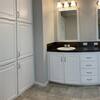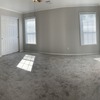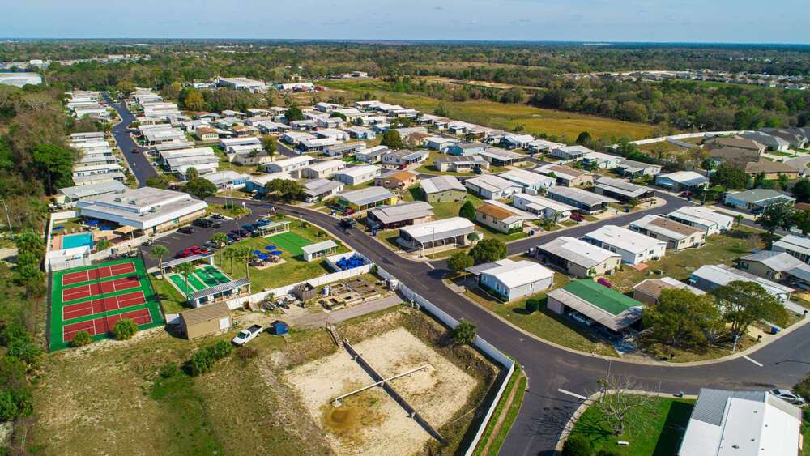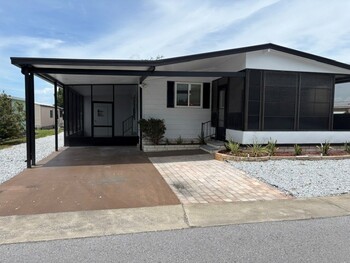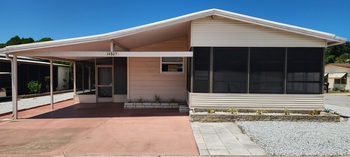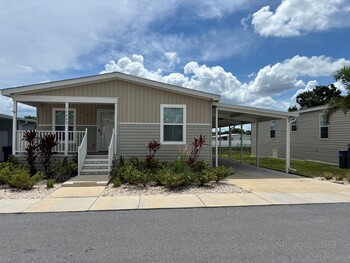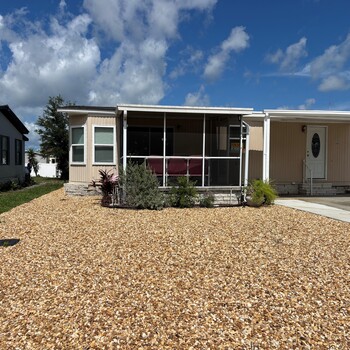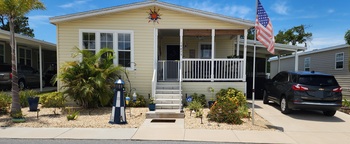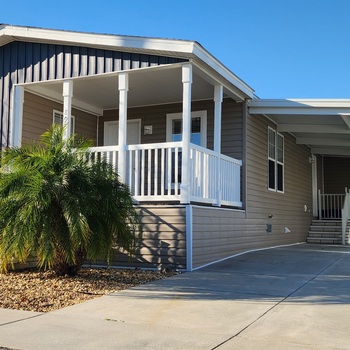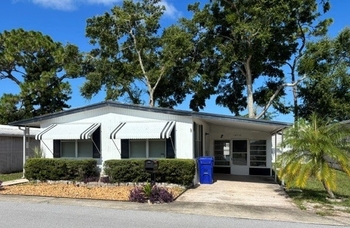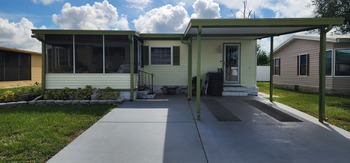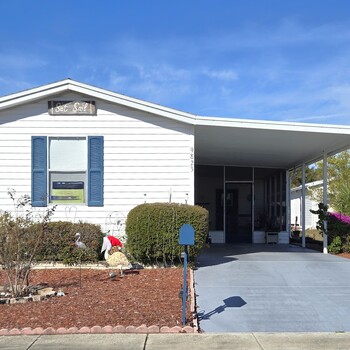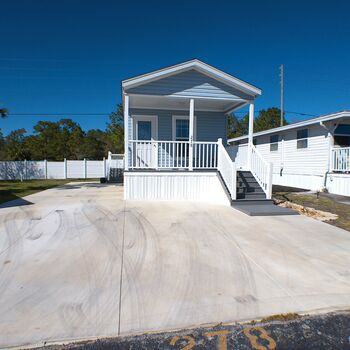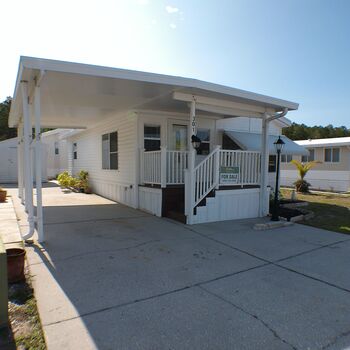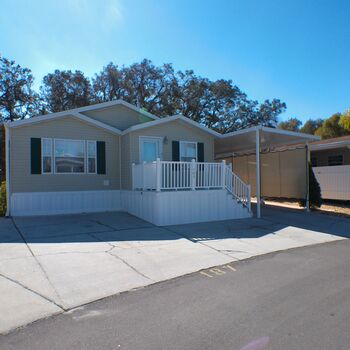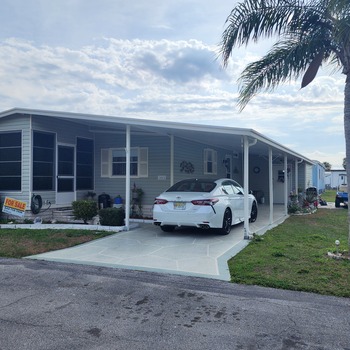Mobile Home Details
- Rooms: 2 bed(s), 2 bath(s)
- Dimension: 28 ft x 56 ft
- Home Area: 1,568 sqft
- Condition: New Home
- Location: Located in a mobile home park
- Model: 2021 Jacobsen
- Community Type: 55 And Over Community
- Listing ID: 4000350
- Shadow Wood Village ID: 507265
- Posted On: Nov 16, 2023
- Updated On: Jan 30, 2024
Description
Storage! Storage! Storage! Jacobsen has really covered all your needs with making with this floorplan. The large primary bedroom features additional floor to ceiling closet, double vanity and shower. This home has 2 bedrooms, 2 full bathrooms and an additional den with French doors. There is more, with storage pantry in the kitchen, laundry room and primary bathroom which means you can stay well organized. The kitchen island allows for seating that opens up to the large Livingroom. Sit on the covered porch and enjoy the West Sun Set at night.
Amenities
- Washerdryer Hookups
- Walkin Shower
- Covered Front Porch
- All Kitchen Appliances Included
- Denoffice
- Private Driveway
- Open Floorplan
- Laundromat
- Crown Molding
- Storage Shed
Talk to a lender about getting financing for this mobile home.
Get a free, no-obligation quote for insuring this home.
Get a free credit report to find out your eligibility for financing.
