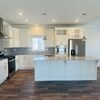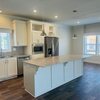Mobile Home Details
- Rooms: 2 bed(s), 2 bath(s)
- Dimension: 26 ft x 56 ft
- Home Area: 1,456 sqft
- Condition: New Home
- Location: Located in a mobile home park
- Model: 2023 Skyline
- Community Type: 55 And Over Community
- Listing ID: 3500481
- Forest Springs ID: 523543
- Posted On: Aug 10, 2023
- Updated On: Jan 30, 2024
Description
This home boasts a two-bedroom, two-bathroom layout complete with a versatile den area that can be tailored to fit your needs. The dedicated laundry room adds convenience to your daily routine and provides access to the 2-car garage. Step into the living room area with an open floor plan that seamlessly combines the kitchen, dining, and living spaces. With 9-foot ceilings, the room feels even more expansive! This new Skyline home SN 237000HA001322AB is offered by Sun Homes, DL#1288841 Price does not include charges for escrow, title, and registration, sales tax, or home prep fee. *sf approximate. Residency requirements apply.
Amenities
- Walkin Shower
- Dual Pane Windows
- All Kitchen Appliances Included
- Car Driveway
- Kitchen Island
- High Ceilings
- Laundromat
- Crown Molding
- Garage
- Cooling : Central Air
Talk to a lender about getting financing for this mobile home.
Get a free, no-obligation quote for insuring this home.
Get a free credit report to find out your eligibility for financing.





























