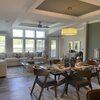Mobile Home Details
- Rooms: 3 bed(s), 2 bath(s)
- Dimension: 40 ft x 48 ft
- Home Area: 1,920 sqft
- Condition: New Home
- Location: Located in a mobile home park
- Model: 2023 Palm Harbor
- Community Type: 55 And Over Community
- Listing ID: 3476867
- Riverside Club Golf & Marina Community ID: 521715
- Posted On: Aug 3, 2023
- Updated On: Jan 30, 2024
Description
This beautiful Wellington model boasts 1908 sq. ft of living space. With 3 bedrooms and 2 bathrooms, a very open floor plan, a chefs kitchen with plentiful counter space and storage space. What more can you ask for? A primary bedroom with a sun room attached? Well look no further. This split design home is perfect for you. Give us a call to have a tour of our beautiful community and view this home. 888-317-1102 * note- some pictures are from our actual model home.
Amenities
- Tray Ceilings
- Farmhouse Sink
- All Kitchen Appliances Included
- Car Driveway
- Laminate Flooring
- Washerdryer Hook Up
- Laundromat
- Lanai
- Crown Molding
Talk to a lender about getting financing for this mobile home.
Get a free, no-obligation quote for insuring this home.
Get a free credit report to find out your eligibility for financing.











































