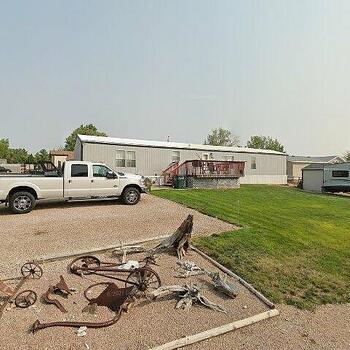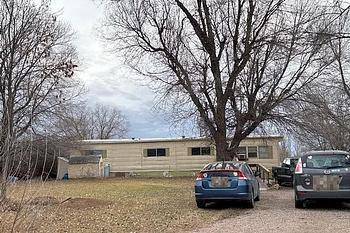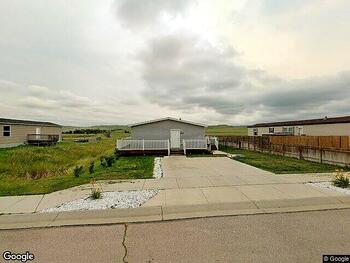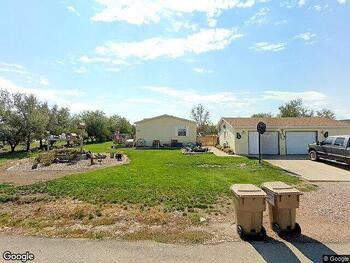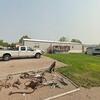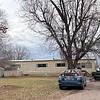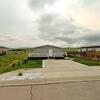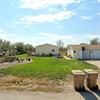The requested property is removed. Here are active Mobile Homes for Sale in Spearfish, South Dakota
Mobile Homes for Sale near Spearfish, SD
3 Bed 2 Bath 1983 Mobile Home
This property is offered for sale directly by its owner. Owner Financing properties provide financing that lets buyers avoid needing a bank loan for move in. Owner Financing can be more flexible than bank loans, and allow for low down payments and al...
8 Bed 4 Bath 2020 Mobile Home
This property is offered for sale directly by its owner. Owner Financing properties provide financing that lets buyers avoid needing a bank loan for move in. Owner Financing can be more flexible than bank loans, and allow for low down payments and al...
1975 Mobile Home
This property is up for Auction because the owner couldn't make their payments, even after a grace period expired. This property will be sold to the highest bidder at the location below, or at the county courthouse on the date listed. It is possible ...
4 Bed 2 Bath 2020 Mobile Home
This is a HUD Home that the government's Department of Housing and Urban Development foreclosed on after the original owner stopped making payments. This home is sold via an auction process whereby the highest bidder wins the home, but usually at pri...
4 Bed 3 Bath 2001 Mobile Home
This is a HUD Home that the government's Department of Housing and Urban Development foreclosed on after the original owner stopped making payments. This home is sold via an auction process whereby the highest bidder wins the home, but usually at pri...
Other Listing Types in Spearfish
