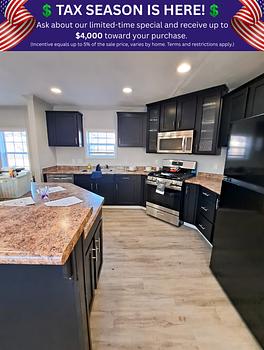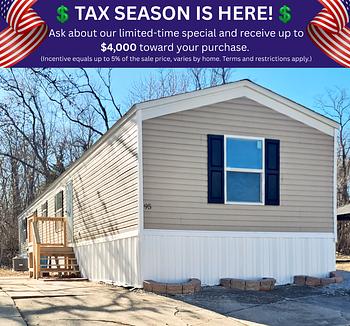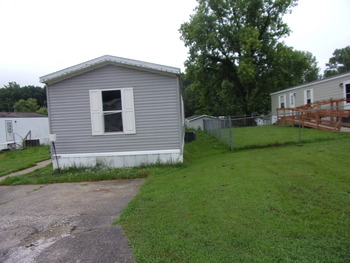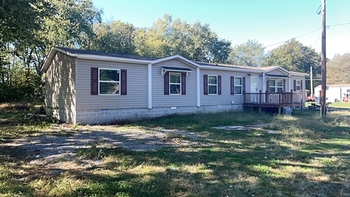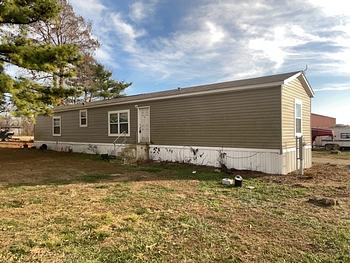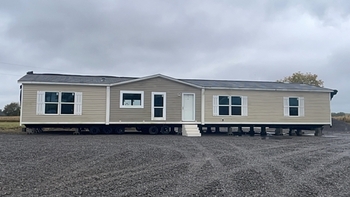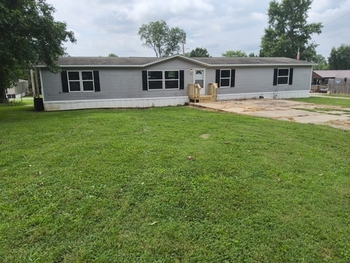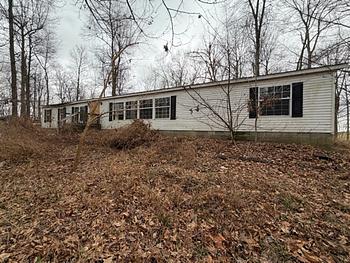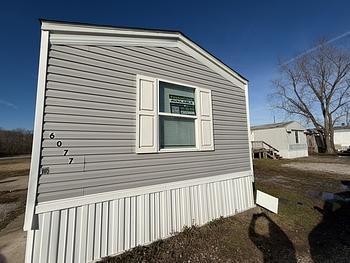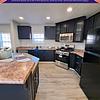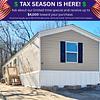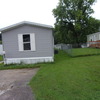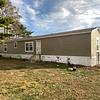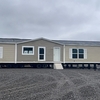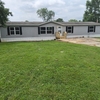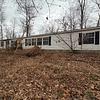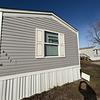The requested property is removed. Here are active Mobile Homes for Sale in Fairfield, Illinois
Mobile Homes for Sale near Fairfield, IL
For Sale: 3-bedroom, 2-bathroom | Centralia 85
TAX SEASON IS HERE! Ask about our limited-time special and receive up to $4,000 toward your purchase. (Incentive equals up to 5% of the sale price, varies by home. Terms and restrictions apply.)
Affordable Home Opportunity! This well-maintained 3-be...
For Sale: 4-bedroom, 2-bathroom | Centralia 95
TAX SEASON IS HERE! Ask about our limited-time special and receive up to $4,000 toward your purchase. (Incentive equals up to 5% of the sale price, varies by home. Terms and restrictions apply.)
Affordable Home Opportunity! This spacious 4-bedroom,...
TCN#43 - 2021 CHAMPION - OPEN CONCEPT AND MOVE-IN READY
OPTION TO PURCHASE TERM: $400.00 PER MONTH – 132-MONTH TERM + $440.00 SITE RENT. Utilities are not included.
This spacious 3-bedroom, 2-bathroom home is designed for modern living. Enjoy a seamless open-concept floor plan that effortlessly unites t...
Located in
Town & Country MHC, LLC
For Sale: 3-bedroom, 2-bathroom | Centralia 87
TAX SEASON IS HERE! Ask about our limited-time special and receive up to $4,000 toward your purchase. (Incentive equals up to 5% of the sale price, varies by home. Terms and restrictions apply.)
Affordable Home Opportunity! Enjoy comfortable living ...
IL, FAIRFIELD - 2020 BREEZE FA multi section for sale.
FAIRFIELD, IL 62837 VMF Homes has a 2020 BREEZE FA manufactured home which is 72 ft. by 28 ft. (~2016 sq. ft.) It has 5 bedrooms and 2.0 bathrooms. For more information call VMF Homes and tell the representative you are interested in home 713864244.
...
IL, SIMS - 2022 ANNIVERSA single section for sale.
SIMS, IL 62837 VMF Homes has a 2022 ANNIVERSA manufactured home which is 76 ft. by 16 ft. (~1216 sq. ft.) It has 3 bedrooms and 2.0 bathrooms. For more information call VMF Homes and tell the representative you are interested in home 814680117.
Home...
IL, SIMS - 2016 THE BREEZ multi section for sale.
SIMS, IL 62837 VMF Homes has a 2016 THE BREEZ manufactured home which is 76 ft. by 28 ft. (~2128 sq. ft.) It has 4 bedrooms and 2.0 bathrooms. For more information call VMF Homes and tell the representative you are interested in home 811844534.
Home...
IL, GRAYVILLE - 2014 THE STEAL multi section for sale.
GRAYVILLE, IL 62844 VMF Homes has a 2014 THE STEAL manufactured home which is 72 ft. by 28 ft. (~2016 sq. ft.) It has 4 bedrooms and 2.0 bathrooms. For more information call VMF Homes and tell the representative you are interested in home 712967718.
...
IN, POSEYVILLE - 2002 MEADOWBRO multi section for sale.
POSEYVILLE, IN 47633 VMF Homes has a 2002 MEADOWBRO manufactured home which is 76 ft. by 32 ft. (~2432 sq. ft.) It has 4 bedrooms and 2.0 bathrooms. For more information call VMF Homes and tell the representative you are interested in home 79247177.
...
IN, MOUNT VERNON - 2023 GRAND single section for sale.
MOUNT VERNON, IN 47620 VMF Homes has a 2023 GRAND manufactured home which is 76 ft. by 14 ft. (~1064 sq. ft.) It has 3 bedrooms and 2.0 bathrooms. For more information call VMF Homes and tell the representative you are interested in home 714872367.
...
Other Listing Types in Fairfield
Popular Cities in Illinois
- Aurora Mobile Homes for Sale
- Beecher Mobile Homes for Sale
- Belleville Mobile Homes for Sale
- Bloomington Mobile Homes for Sale
- Canton Mobile Homes for Sale
- Carlyle Mobile Homes for Sale
- Carterville Mobile Homes for Sale
- Centralia Mobile Homes for Sale
- Chicago Mobile Homes for Sale
- Coello Mobile Homes for Sale
- Dupo Mobile Homes for Sale
- Elgin Mobile Homes for Sale
- Fairfield Mobile Homes for Sale
- Grayville Mobile Homes for Sale
- Hamilton Mobile Homes for Sale
- Joliet Mobile Homes for Sale
- Lebanon Mobile Homes for Sale
- Manteno Mobile Homes for Sale
- Marion Mobile Homes for Sale
- Matteson Mobile Homes for Sale
- Monee Mobile Homes for Sale
- Naperville Mobile Homes for Sale
- Peoria Mobile Homes for Sale
- Pontiac Mobile Homes for Sale
- Quincy Mobile Homes for Sale
- Rantoul Mobile Homes for Sale
- Rock Island Mobile Homes for Sale
- Rockford Mobile Homes for Sale
- Sims Mobile Homes for Sale
- Springfield Mobile Homes for Sale
- Streator Mobile Homes for Sale
