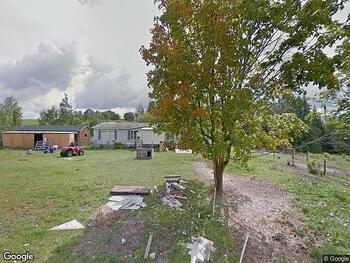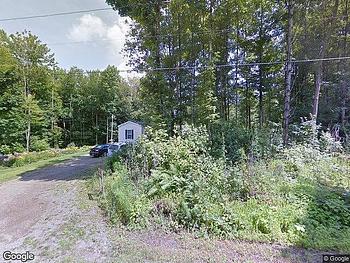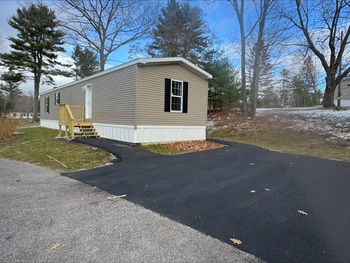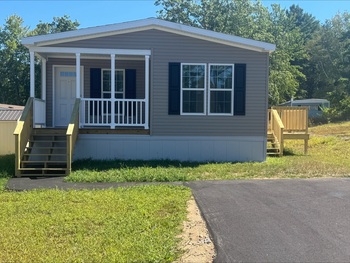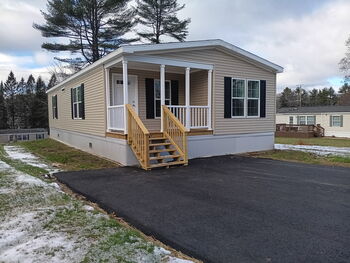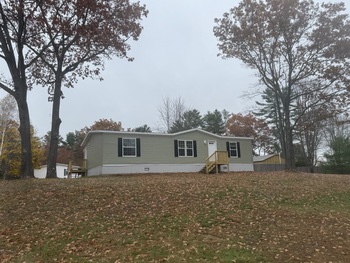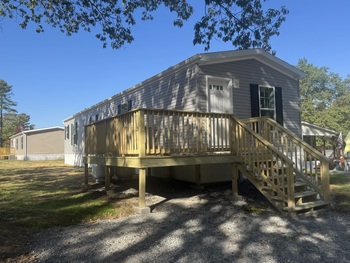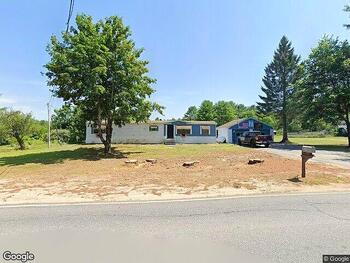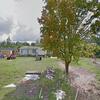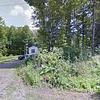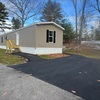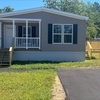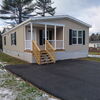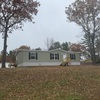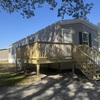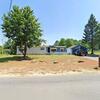The requested property is removed. Here are active Mobile Homes for Sale in Lancaster, New Hampshire
Mobile Homes for Sale near Lancaster, NH
3 Bed 2 Bath 2002 Mobile Home
This property is Real Estate Owned, or REO. The property was foreclosed and repossessed by a lender when the owner failed to make payments. A bank is now the owner. Since banks are not in business to own homes, they are usually interested in selling ...
3 Bed 2 Bath Mobile Home
This property is up for Auction because the owner couldn't make their payments, even after a grace period expired. This property will be sold to the highest bidder at the location below, or at the county courthouse on the date listed. It is possible ...
3 Bed 2 Bath 2013 Mobile Home
This is a HUD Home that the government's Department of Housing and Urban Development foreclosed on after the original owner stopped making payments. This home is sold via an auction process whereby the highest bidder wins the home, but usually at pri...
3 Bed 2 Bath 2004 Mobile Home
This property is Real Estate Owned, or REO. The property was foreclosed and repossessed by a lender when the owner failed to make payments. A bank is now the owner. Since banks are not in business to own homes, they are usually interested in selling ...
2 Bed 2 Bath 2025 Skyline
Beautiful brand new 2 Bedroom, 2 Bathroom Home in a Premier 55+ Community in the foothills of Western Maine This move-in ready home located at the end of a dead end street offers the perfect blend of comfort, style, and low-maintenance living. The sp...
Located in
Norway Commons
3 Bed 2 Bath 2025 Skyline
Beautiful brand new 2 Bedroom plus den, 2 Bathroom Home in a Premier 55+ Community in the foothills of Western Maine. This move-in ready home offers the perfect blend of comfort, style, and low-maintenance living. The spacious open floor plan is ide...
Located in
Norway Commons
3 Bed 2 Bath 2025 Skyline
Beautiful brand new 2 Bedroom plus den, 2 Bathroom Home in a Premier 55+ Community in the foothills of Western Maine. This move-in ready home offers the perfect blend of comfort, style, and low-maintenance living. The spacious open floor plan is ide...
Located in
Norway Commons
2 Bed 2 Bath 2025 Skyline
Beautiful brand new 3 Bedroom, 2 Bathroom Home in a Premier 55+ Community in the foothills of Western Maine. This move-in ready home offers the perfect blend of comfort, style, and low-maintenance living. The spacious open floor plan is ideal for en...
Located in
Norway Commons
2 Bed 2 Bath 2025 Skyline
Beautiful brand new 2 Bedroom, 2 Bathroom Home in a Premier 55+ Community in the foothills of Western Maine This move-in ready home offers the perfect blend of comfort, style, and low-maintenance living. The spacious open floor plan is ideal for ente...
Located in
Norway Commons
2 Bed 1 Bath 1978 Mobile Home
This property is offered for sale directly by its owner. Owner Financing properties provide financing that lets buyers avoid needing a bank loan for move in. Owner Financing can be more flexible than bank loans, and allow for low down payments and al...
Other Listing Types in Lancaster
Popular Cities in New Hampshire
- Belmont Mobile Homes for Sale
- Charlestown Mobile Homes for Sale
- Claremont Mobile Homes for Sale
- Concord Mobile Homes for Sale
- Danville Mobile Homes for Sale
- Kensington Mobile Homes for Sale
- Kingston Mobile Homes for Sale
- Lempster Mobile Homes for Sale
- Manchester Mobile Homes for Sale
- Merrimack Mobile Homes for Sale
- Milton Mobile Homes for Sale
- Nashua Mobile Homes for Sale
- North Hampton Mobile Homes for Sale
- Rochester Mobile Homes for Sale
- Salem Mobile Homes for Sale
- Strafford Mobile Homes for Sale
- Tilton Mobile Homes for Sale

