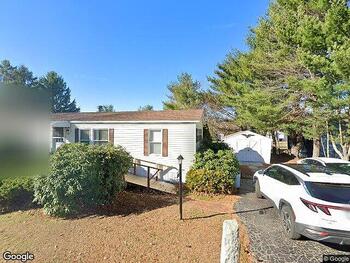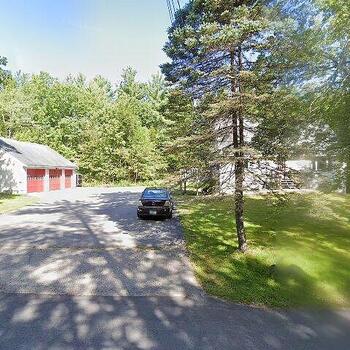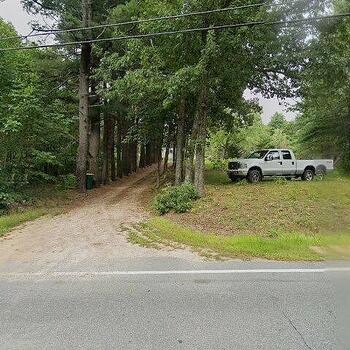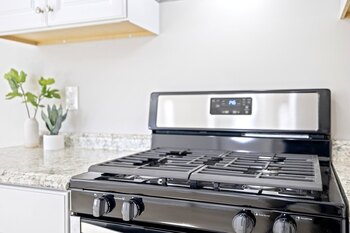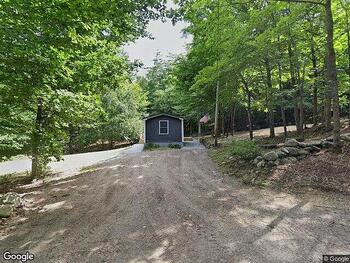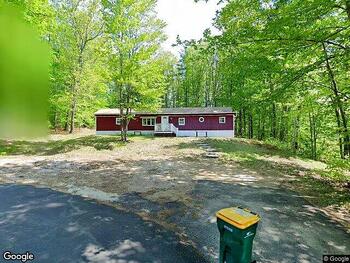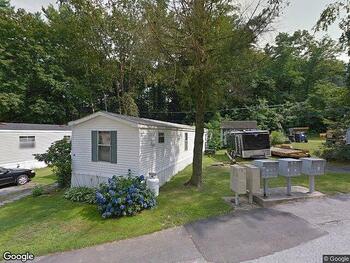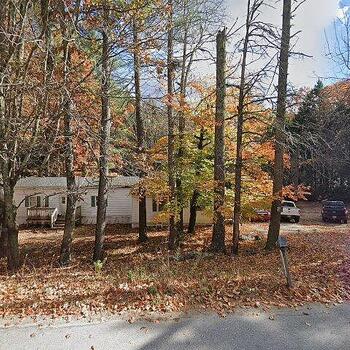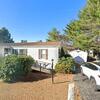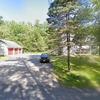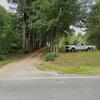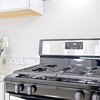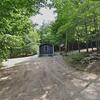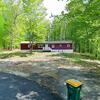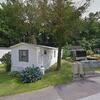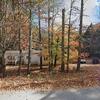The requested property is removed. Here are active Mobile Homes for Sale in Hampton, New Hampshire
Mobile Homes for Sale near Hampton, NH
2 Bed 1 Bath 1983 Mobile Home
This property is offered for sale directly by its owner. Owner Financing properties provide financing that lets buyers avoid needing a bank loan for move in. Owner Financing can be more flexible than bank loans, and allow for low down payments and al...
5 Bed 3 Bath 2003 Mobile Home
This property is Real Estate Owned, or REO. The property was foreclosed and repossessed by a lender when the owner failed to make payments. A bank is now the owner. Since banks are not in business to own homes, they are usually interested in selling ...
2 Bed 2 Bath 1972 Mobile Home
This property is Real Estate Owned, or REO. The property was foreclosed and repossessed by a lender when the owner failed to make payments. A bank is now the owner. Since banks are not in business to own homes, they are usually interested in selling ...
3 Bed 2 Bath 1985 Mobile Home
This property is offered for sale directly by its owner. Owner Financing properties provide financing that lets buyers avoid needing a bank loan for move in. Owner Financing can be more flexible than bank loans, and allow for low down payments and al...
3 Bed 1 Bath 1967 Mobile Home
While this is not a Rent-to-Own listing, Owner Financing may be available, in which case you (the buyer) would not need a bank loan to purchase the home. Because of this, Owner Financing offers many of the same benefits provided by Rent To Own. This ...
2 Bed 2 Bath 1994 Mobile Home
This is a VA home. The Department of Veterans' Affairs (DVA) has foreclosed on this home after the original owner couldn't meet their payments. The VA may sell this home to anyone. Sales are not limited to military service people. Buyers interested i...
2 Bed 2 Bath 1976 Mobile Home
This property is offered for sale directly by its owner. Owner Financing properties provide financing that lets buyers avoid needing a bank loan for move in. Owner Financing can be more flexible than bank loans, and allow for low down payments and al...
2 Bed 1 Bath 1989 Mobile Home
This property is offered for sale directly by its owner. Owner Financing properties provide financing that lets buyers avoid needing a bank loan for move in. Owner Financing can be more flexible than bank loans, and allow for low down payments and al...
2 Bed 1 Bath 1970 Mobile Home
This property is offered for sale directly by its owner. Owner Financing properties provide financing that lets buyers avoid needing a bank loan for move in. Owner Financing can be more flexible than bank loans, and allow for low down payments and al...
3 Bed 2 Bath 1988 Mobile Home
This property is Real Estate Owned, or REO. The property was foreclosed and repossessed by a lender when the owner failed to make payments. A bank is now the owner. Since banks are not in business to own homes, they are usually interested in selling ...
Other Listing Types in Hampton
Popular Cities in New Hampshire
- Belmont Mobile Homes for Sale
- Charlestown Mobile Homes for Sale
- Claremont Mobile Homes for Sale
- Concord Mobile Homes for Sale
- Danville Mobile Homes for Sale
- Kensington Mobile Homes for Sale
- Kingston Mobile Homes for Sale
- Lempster Mobile Homes for Sale
- Manchester Mobile Homes for Sale
- Merrimack Mobile Homes for Sale
- Milton Mobile Homes for Sale
- Nashua Mobile Homes for Sale
- North Hampton Mobile Homes for Sale
- Rochester Mobile Homes for Sale
- Salem Mobile Homes for Sale
- Strafford Mobile Homes for Sale
- Tilton Mobile Homes for Sale
